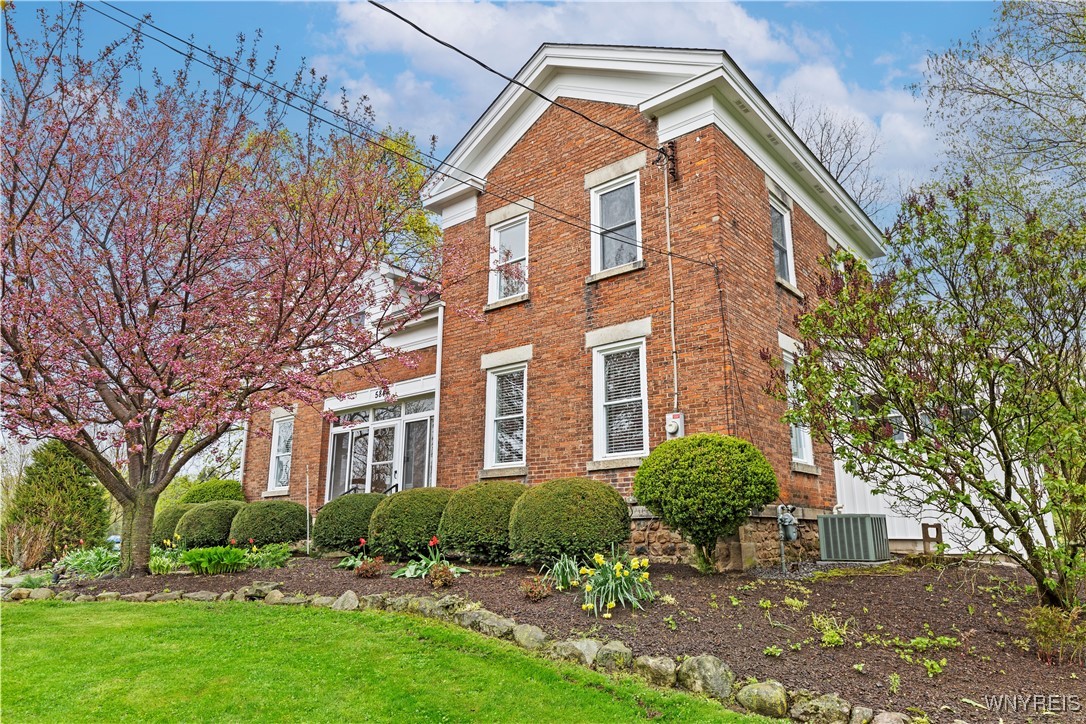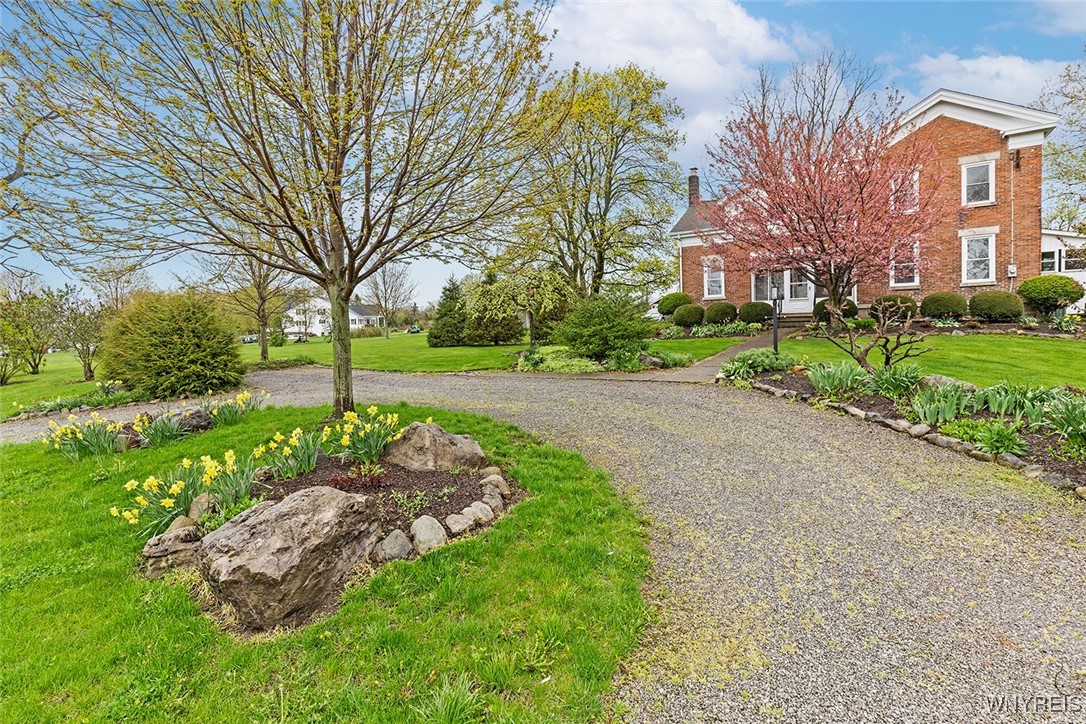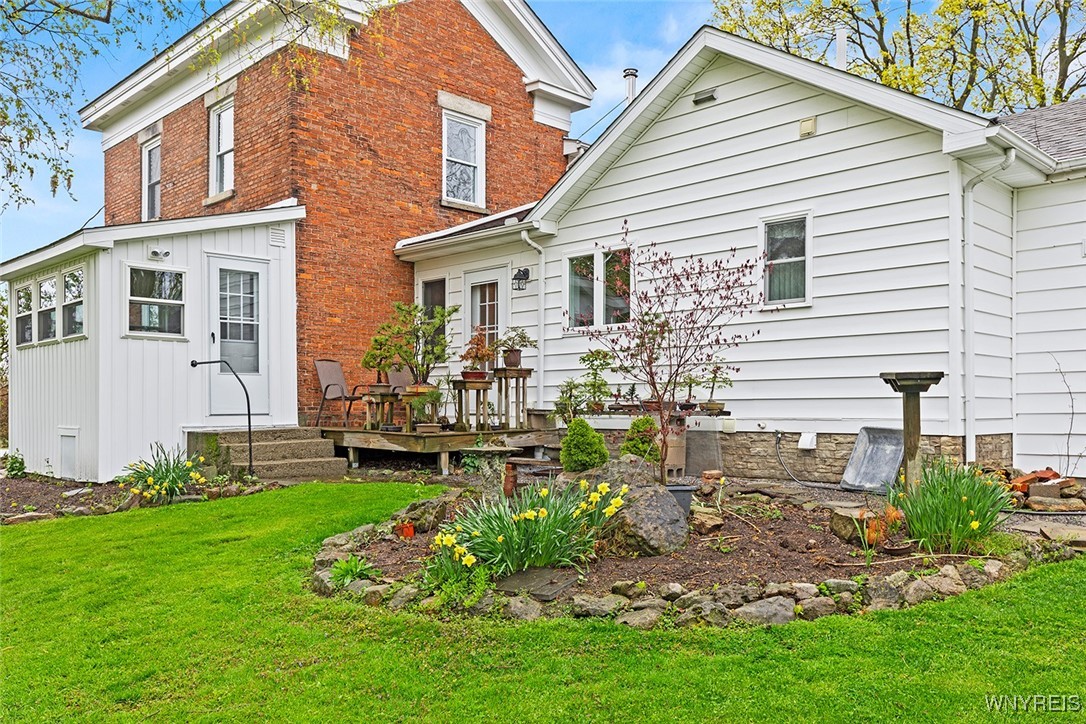


5843 Baer Road, Sanborn, NY 14132
$524,900
7
Beds
4
Baths
3,192
Sq Ft
Single Family
Pending
Listed by
Bethany Botzenhart
Howard Hanna Wny Inc
716-932-5300
Last updated:
June 11, 2025, 07:31 AM
MLS#
B1604428
Source:
NY GENRIS
About This Home
Home Facts
Single Family
4 Baths
7 Bedrooms
Built in 1870
Price Summary
524,900
$164 per Sq. Ft.
MLS #:
B1604428
Last Updated:
June 11, 2025, 07:31 AM
Added:
1 month(s) ago
Rooms & Interior
Bedrooms
Total Bedrooms:
7
Bathrooms
Total Bathrooms:
4
Full Bathrooms:
4
Interior
Living Area:
3,192 Sq. Ft.
Structure
Structure
Architectural Style:
Farmhouse
Building Area:
3,192 Sq. Ft.
Year Built:
1870
Lot
Lot Size (Sq. Ft):
73,180
Finances & Disclosures
Price:
$524,900
Price per Sq. Ft:
$164 per Sq. Ft.
Contact an Agent
Yes, I would like more information from Coldwell Banker. Please use and/or share my information with a Coldwell Banker agent to contact me about my real estate needs.
By clicking Contact I agree a Coldwell Banker Agent may contact me by phone or text message including by automated means and prerecorded messages about real estate services, and that I can access real estate services without providing my phone number. I acknowledge that I have read and agree to the Terms of Use and Privacy Notice.
Contact an Agent
Yes, I would like more information from Coldwell Banker. Please use and/or share my information with a Coldwell Banker agent to contact me about my real estate needs.
By clicking Contact I agree a Coldwell Banker Agent may contact me by phone or text message including by automated means and prerecorded messages about real estate services, and that I can access real estate services without providing my phone number. I acknowledge that I have read and agree to the Terms of Use and Privacy Notice.