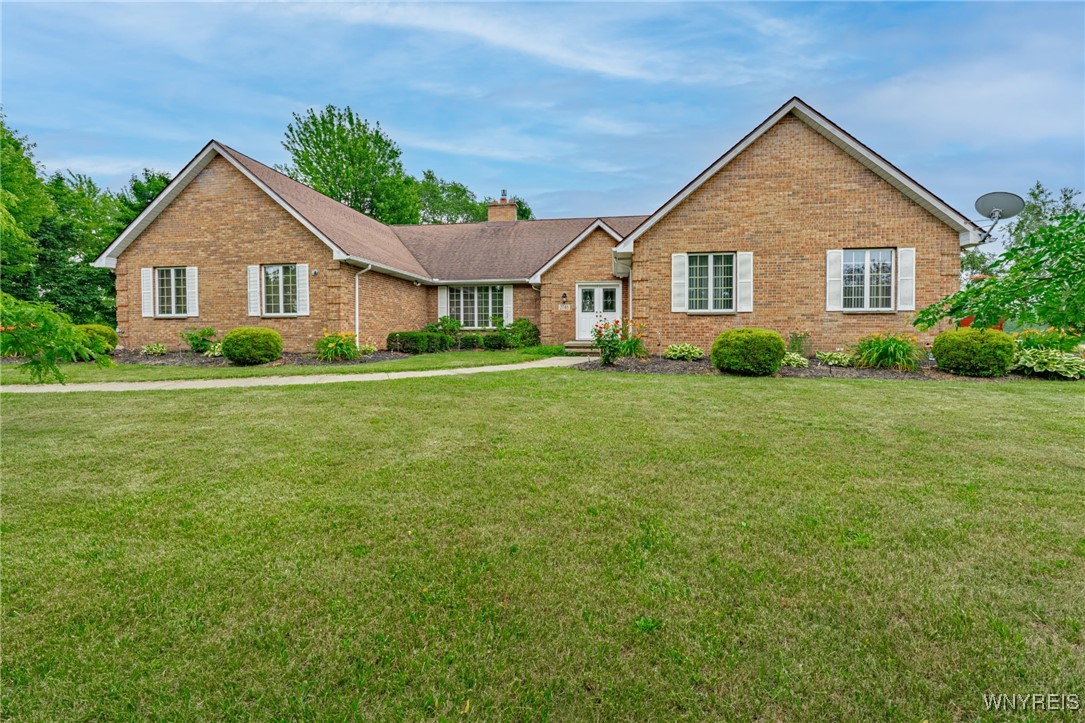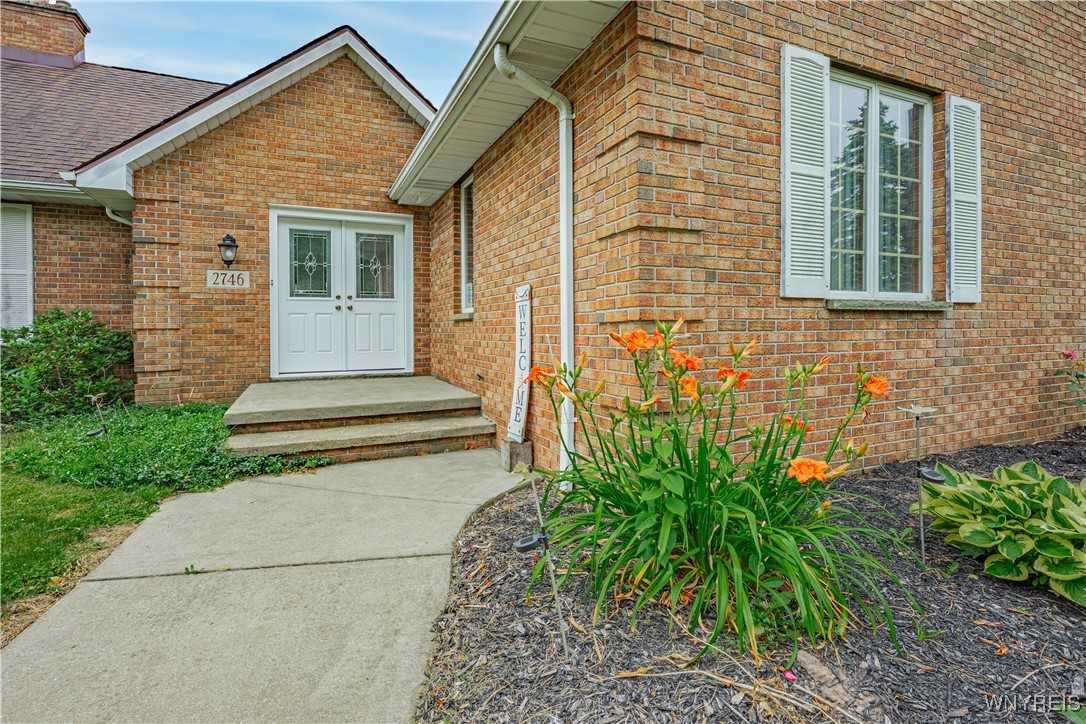


2746 Upper Mountain Road, Sanborn, NY 14132
Pending
Listed by
Jennifer M Ranaletti
Hunt Real Estate Corporation
716-694-0400
Last updated:
August 1, 2025, 04:36 PM
MLS#
B1620288
Source:
NY GENRIS
About This Home
Home Facts
Single Family
3 Baths
6 Bedrooms
Built in 1988
Price Summary
499,900
$150 per Sq. Ft.
MLS #:
B1620288
Last Updated:
August 1, 2025, 04:36 PM
Added:
a month ago
Rooms & Interior
Bedrooms
Total Bedrooms:
6
Bathrooms
Total Bathrooms:
3
Full Bathrooms:
2
Interior
Living Area:
3,313 Sq. Ft.
Structure
Structure
Architectural Style:
Ranch
Building Area:
3,313 Sq. Ft.
Year Built:
1988
Lot
Lot Size (Sq. Ft):
40,608
Finances & Disclosures
Price:
$499,900
Price per Sq. Ft:
$150 per Sq. Ft.
Contact an Agent
Yes, I would like more information from Coldwell Banker. Please use and/or share my information with a Coldwell Banker agent to contact me about my real estate needs.
By clicking Contact I agree a Coldwell Banker Agent may contact me by phone or text message including by automated means and prerecorded messages about real estate services, and that I can access real estate services without providing my phone number. I acknowledge that I have read and agree to the Terms of Use and Privacy Notice.
Contact an Agent
Yes, I would like more information from Coldwell Banker. Please use and/or share my information with a Coldwell Banker agent to contact me about my real estate needs.
By clicking Contact I agree a Coldwell Banker Agent may contact me by phone or text message including by automated means and prerecorded messages about real estate services, and that I can access real estate services without providing my phone number. I acknowledge that I have read and agree to the Terms of Use and Privacy Notice.