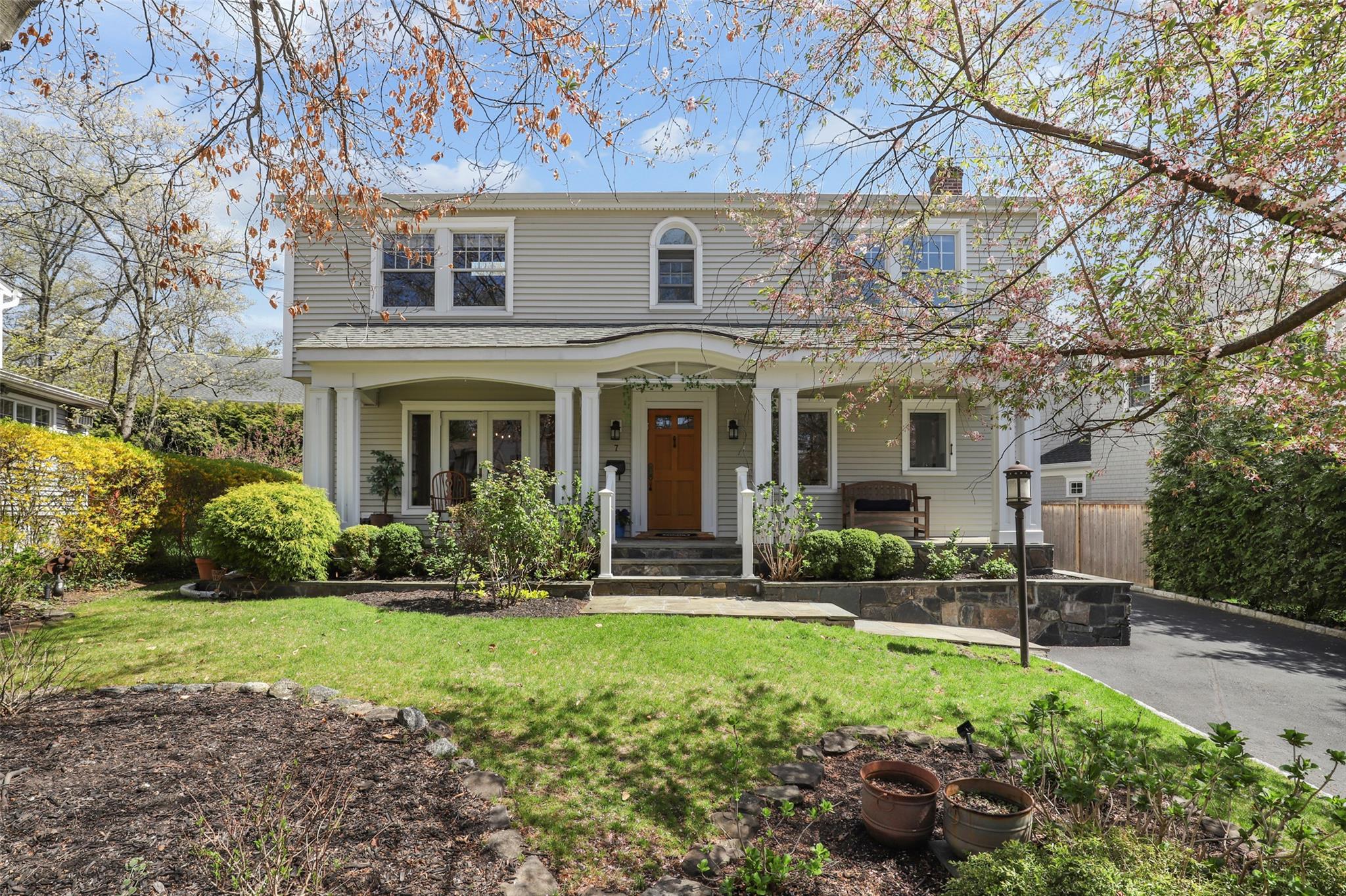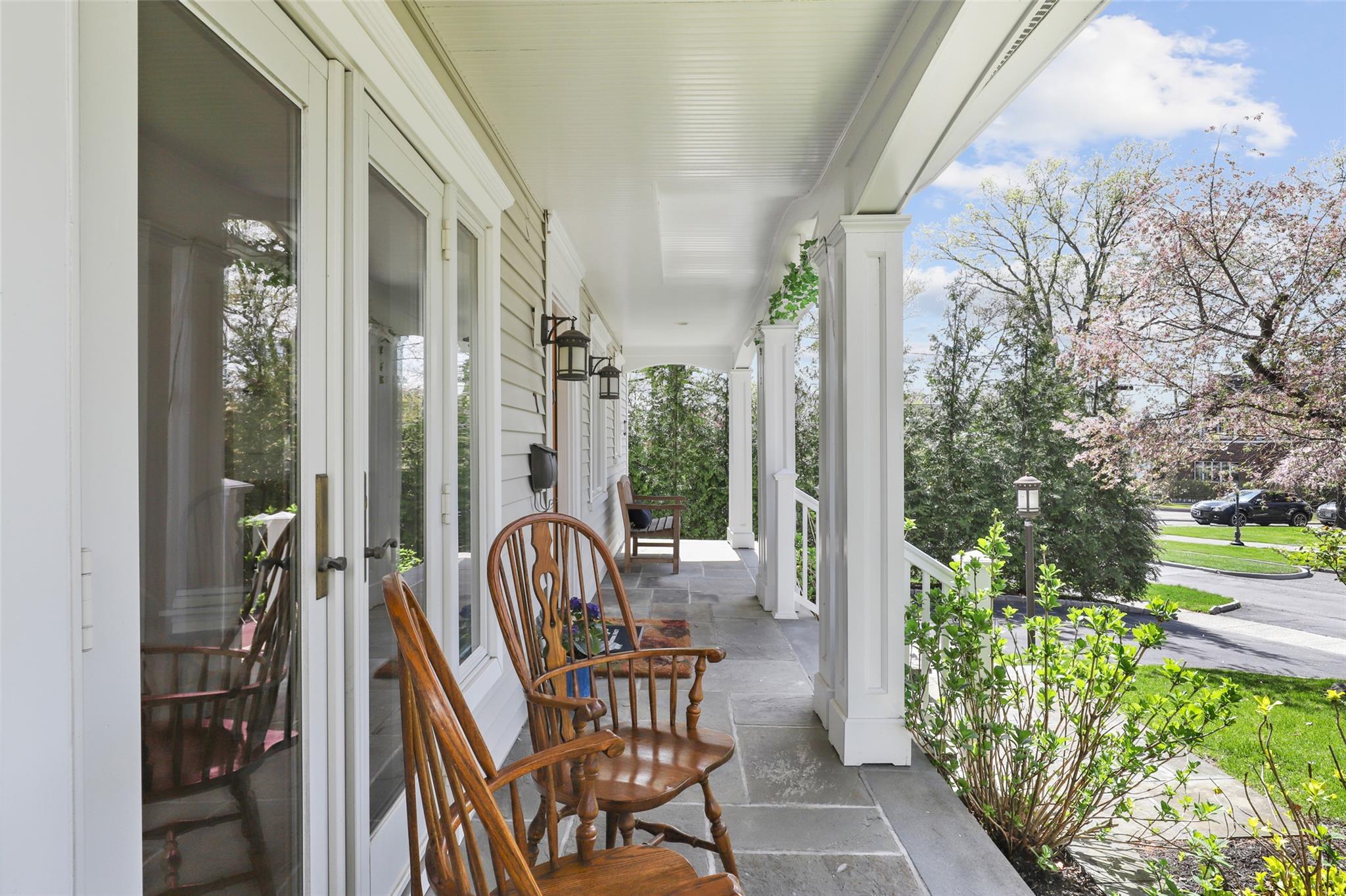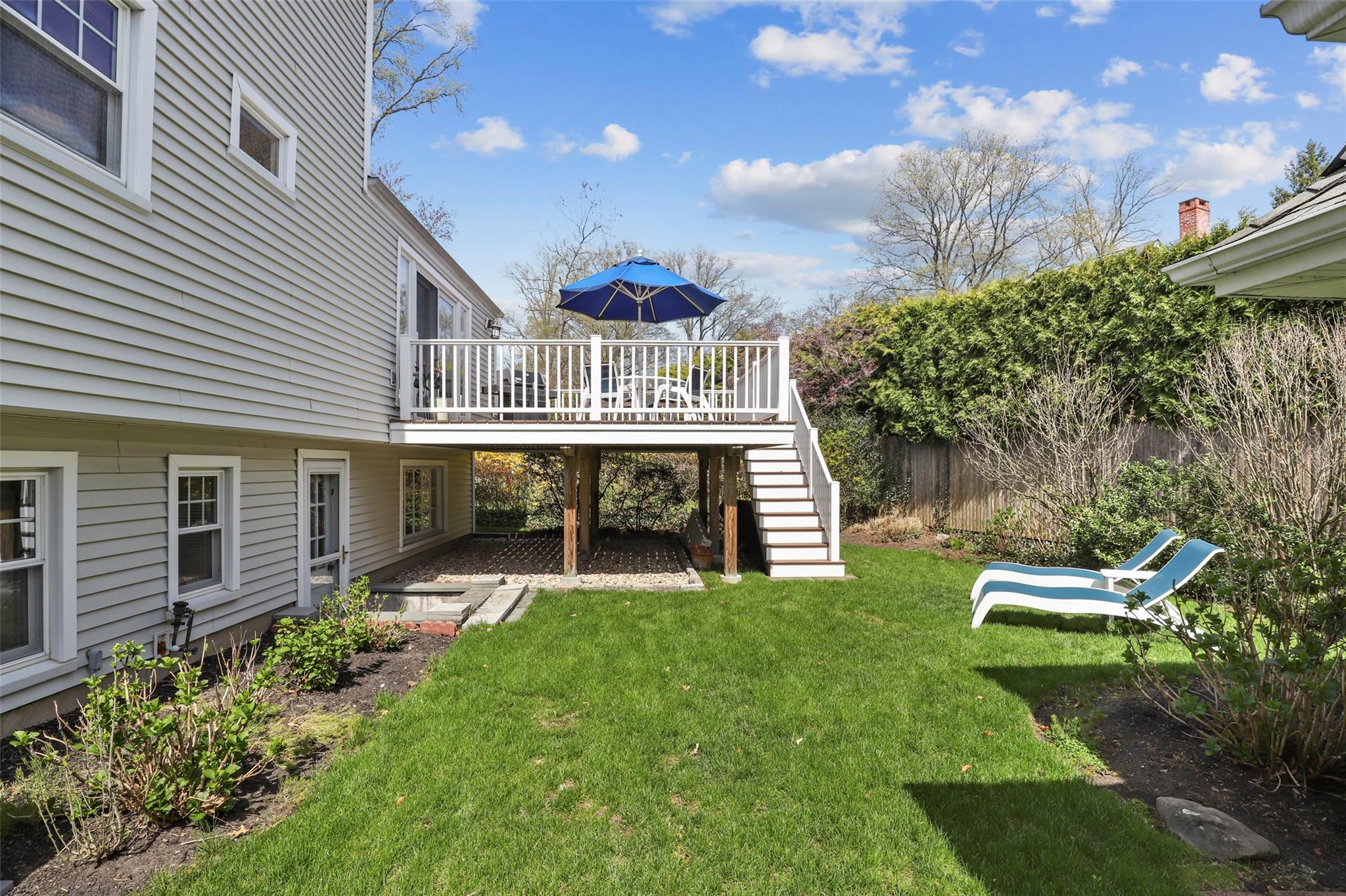


7 Drake Avenue, Rye, NY 10580
$1,795,000
4
Beds
4
Baths
2,305
Sq Ft
Single Family
Active
Listed by
Wendy A. Alper
Stuart Alper
Julia B Fee Sothebys Int. Rlty
Last updated:
May 5, 2025, 12:19 AM
MLS#
837998
Source:
LI
About This Home
Home Facts
Single Family
4 Baths
4 Bedrooms
Built in 1955
Price Summary
1,795,000
$778 per Sq. Ft.
MLS #:
837998
Last Updated:
May 5, 2025, 12:19 AM
Added:
14 day(s) ago
Rooms & Interior
Bedrooms
Total Bedrooms:
4
Bathrooms
Total Bathrooms:
4
Full Bathrooms:
3
Interior
Living Area:
2,305 Sq. Ft.
Structure
Structure
Architectural Style:
Split Level
Building Area:
2,305 Sq. Ft.
Year Built:
1955
Lot
Lot Size (Sq. Ft):
6,098
Finances & Disclosures
Price:
$1,795,000
Price per Sq. Ft:
$778 per Sq. Ft.
Contact an Agent
Yes, I would like more information from Coldwell Banker. Please use and/or share my information with a Coldwell Banker agent to contact me about my real estate needs.
By clicking Contact I agree a Coldwell Banker Agent may contact me by phone or text message including by automated means and prerecorded messages about real estate services, and that I can access real estate services without providing my phone number. I acknowledge that I have read and agree to the Terms of Use and Privacy Notice.
Contact an Agent
Yes, I would like more information from Coldwell Banker. Please use and/or share my information with a Coldwell Banker agent to contact me about my real estate needs.
By clicking Contact I agree a Coldwell Banker Agent may contact me by phone or text message including by automated means and prerecorded messages about real estate services, and that I can access real estate services without providing my phone number. I acknowledge that I have read and agree to the Terms of Use and Privacy Notice.