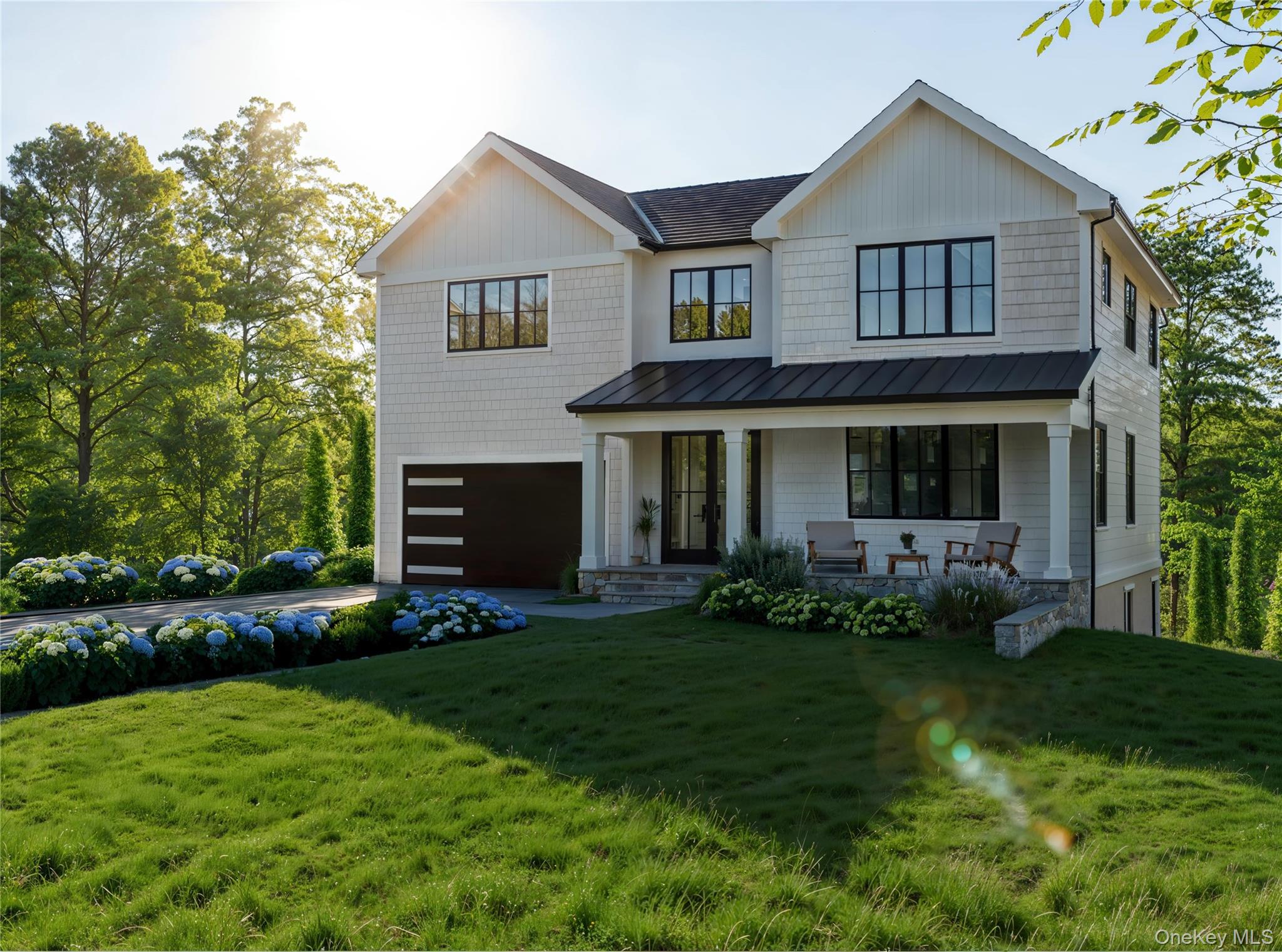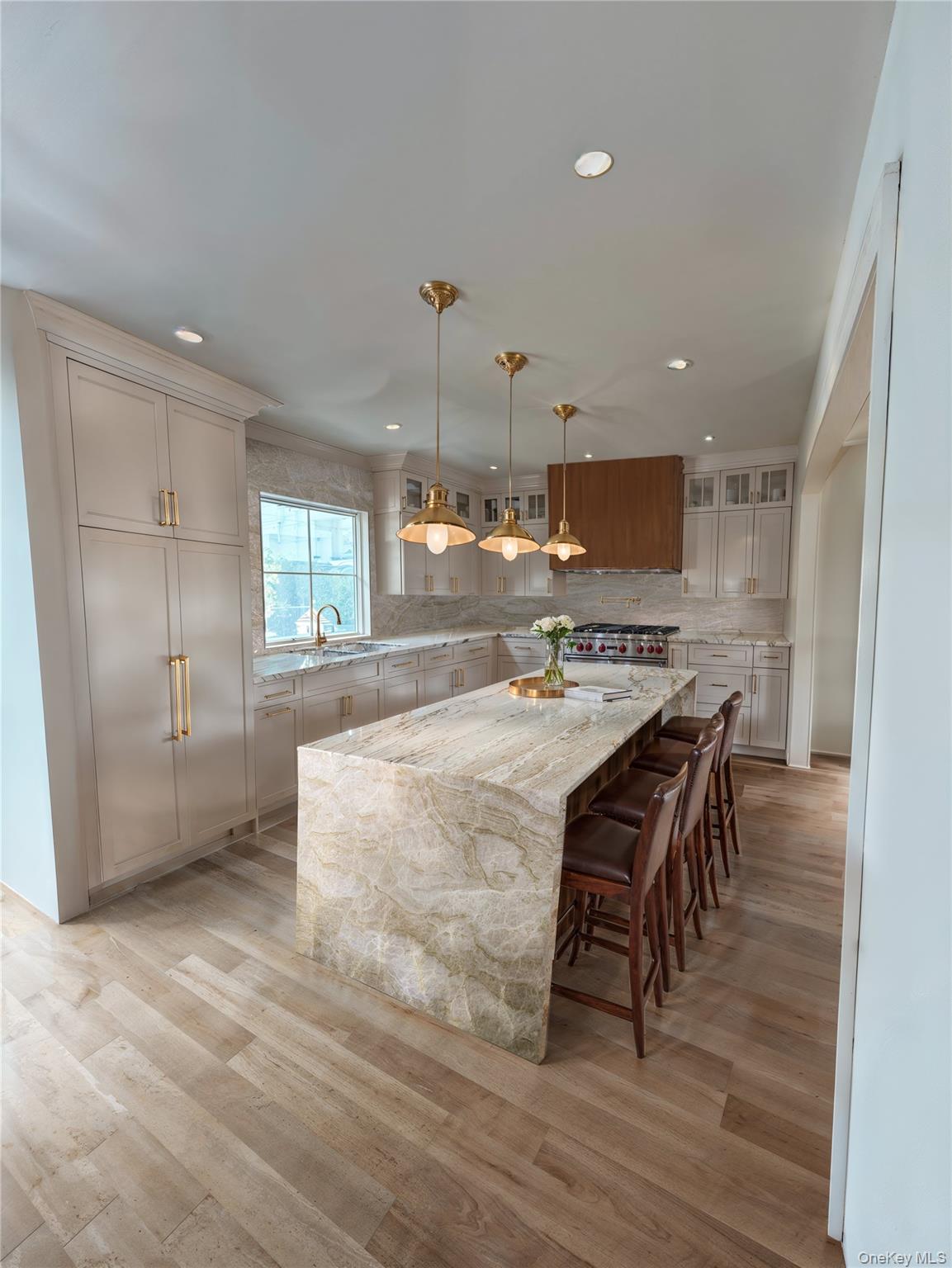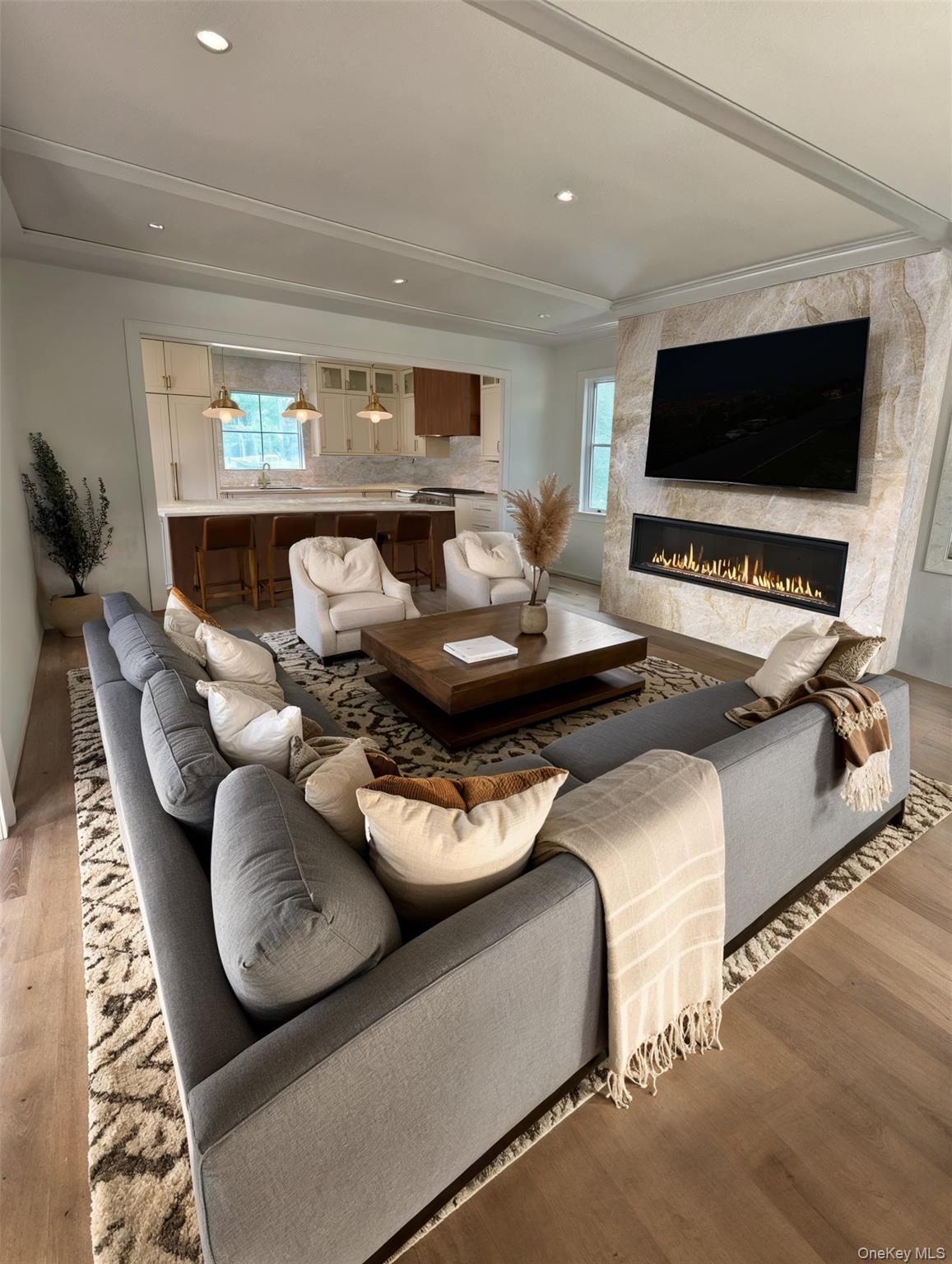


50 Franklin Avenue, Rye, NY 10580
$4,495,000
6
Beds
5
Baths
4,525
Sq Ft
Single Family
Active
Listed by
Kory Borenkoff
R2m Realty Inc
Last updated:
November 3, 2025, 07:37 PM
MLS#
929454
Source:
OneKey MLS
About This Home
Home Facts
Single Family
5 Baths
6 Bedrooms
Built in 2025
Price Summary
4,495,000
$993 per Sq. Ft.
MLS #:
929454
Last Updated:
November 3, 2025, 07:37 PM
Added:
9 day(s) ago
Rooms & Interior
Bedrooms
Total Bedrooms:
6
Bathrooms
Total Bathrooms:
5
Full Bathrooms:
4
Interior
Living Area:
4,525 Sq. Ft.
Structure
Structure
Architectural Style:
Colonial
Building Area:
4,525 Sq. Ft.
Year Built:
2025
Lot
Lot Size (Sq. Ft):
10,019
Finances & Disclosures
Price:
$4,495,000
Price per Sq. Ft:
$993 per Sq. Ft.
See this home in person
Attend an upcoming open house
Fri, Nov 7
11:00 AM - 12:00 PMSat, Nov 8
12:00 PM - 04:00 PMSun, Nov 9
01:00 PM - 03:00 PMContact an Agent
Yes, I would like more information from Coldwell Banker. Please use and/or share my information with a Coldwell Banker agent to contact me about my real estate needs.
By clicking Contact I agree a Coldwell Banker Agent may contact me by phone or text message including by automated means and prerecorded messages about real estate services, and that I can access real estate services without providing my phone number. I acknowledge that I have read and agree to the Terms of Use and Privacy Notice.
Contact an Agent
Yes, I would like more information from Coldwell Banker. Please use and/or share my information with a Coldwell Banker agent to contact me about my real estate needs.
By clicking Contact I agree a Coldwell Banker Agent may contact me by phone or text message including by automated means and prerecorded messages about real estate services, and that I can access real estate services without providing my phone number. I acknowledge that I have read and agree to the Terms of Use and Privacy Notice.