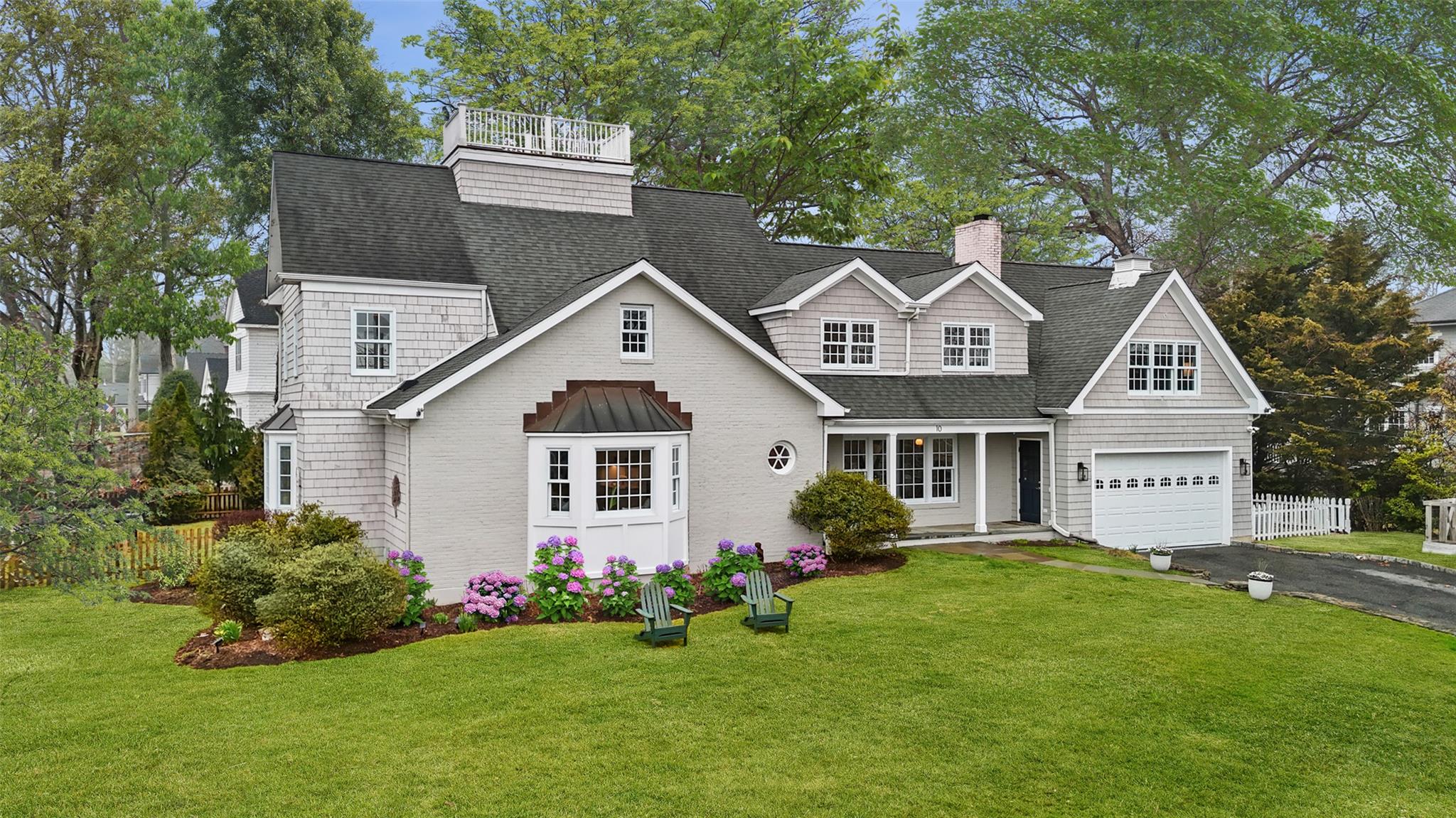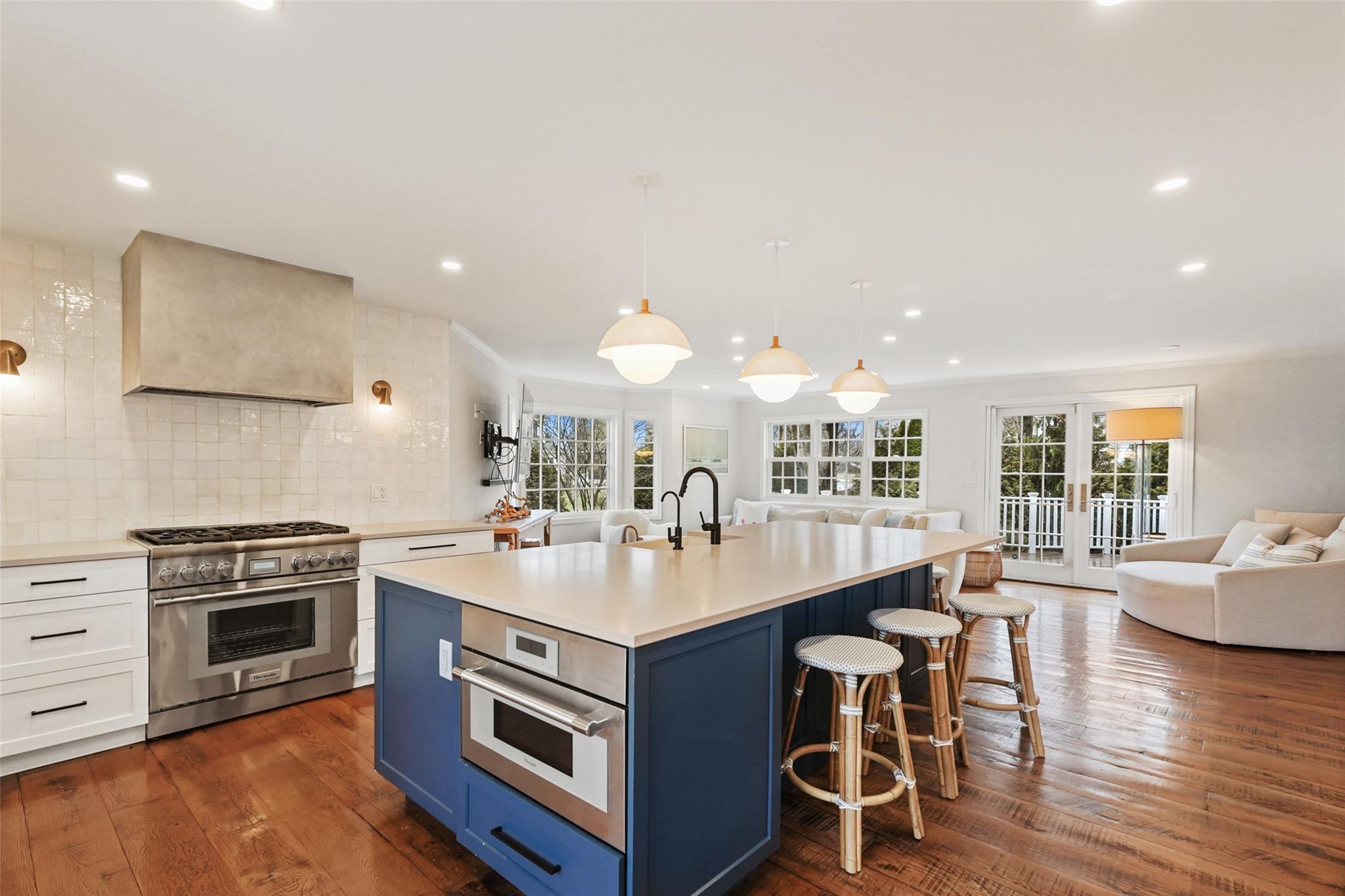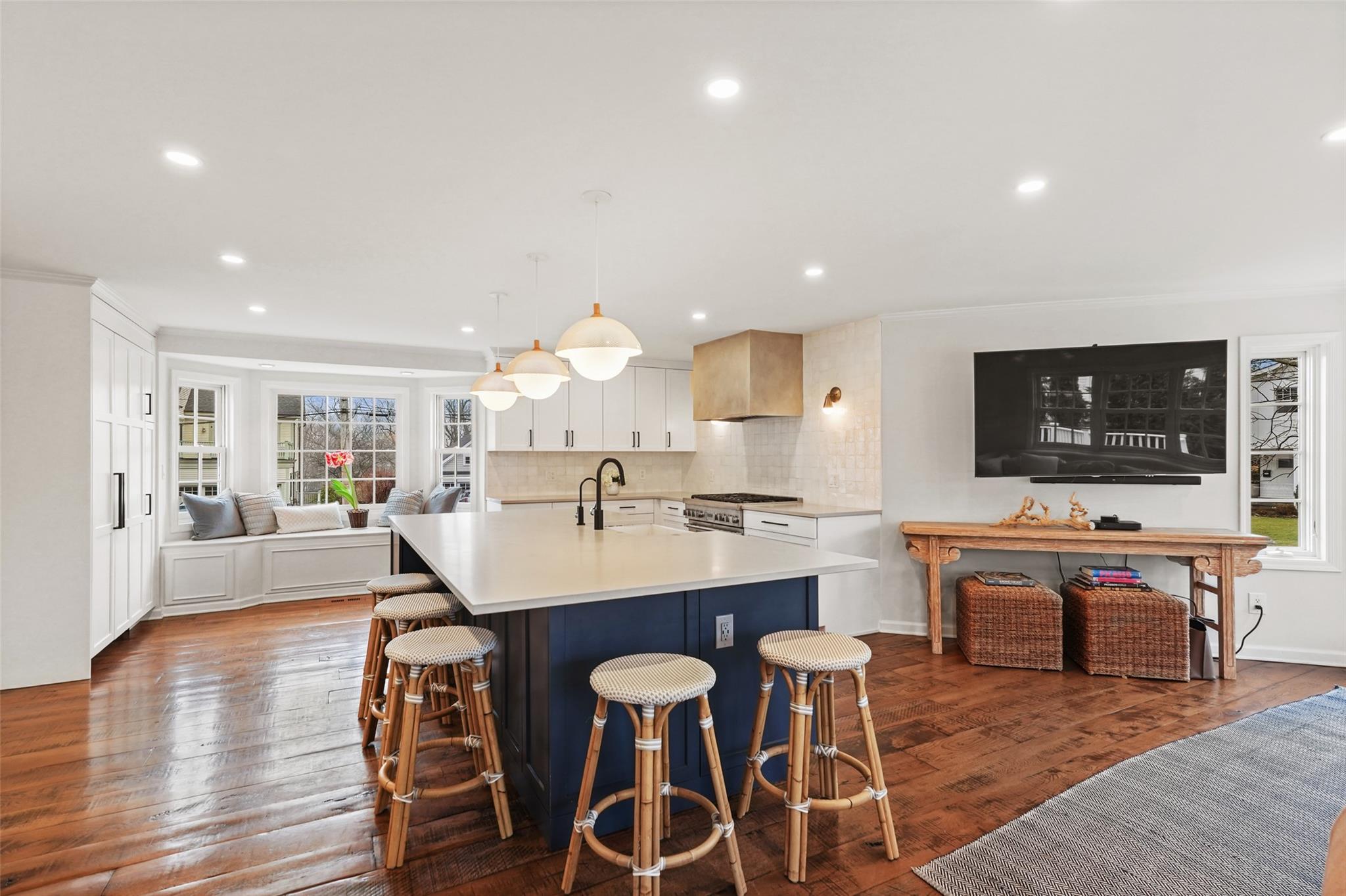Nestled in one of Rye’s most coveted neighborhoods with connected streets that create a true sense of community, where neighbors gather and enjoy playing freely, this expanded and meticulously updated Colonial with five bedrooms and four full baths on the second floor seamlessly blends timeless charm, modern luxury, and convenience. Enter the home through a beautiful Dutch door, setting the tone for the warmth and character found throughout the property. Designed for today’s lifestyle, the home boasts an effortless flow, abundant natural light, and high-end finishes throughout. Sitting on a .31-acre corner lot, this property offers exceptional outdoor and indoor living space with a versatile floorplan, featuring multiple living spaces that can adapt to a variety of needs throughout the years. At the heart of the home is a stunning, completely renovated designer chef's eat-in kitchen, with a large island with seating for 5+, top-of-the-line appliances, and an open concept that connects seamlessly to the sun-drenched family room. French doors lead to a beautifully sunny deck and a private backyard—an entertainer’s dream! Start planning that party! The newly added outdoor kitchen (2023) includes a built-in gas grill, refrigerator, sink, and pizza oven—all beneath a gorgeous pergola, offering two distinct outdoor entertaining spaces for gatherings and relaxation. When you come from the beach, sports, or anytime, enjoy the outdoor shower and take in the coastal breeze. Your furry friends will love it too! The front yard also features a fenced vegetable garden, perfect for those looking to add a touch of homegrown beauty to their landscape! The open first floor also features a spacious formal dining room with a wood-burning fireplace, a living room with its own fireplace, a mudroom with access to the attached renovated two-car garage, a stylish guest powder room, and a pantry. Upstairs, the second floor boasts five generously sized bedrooms and four full bathrooms, providing ample space for family and guests. The serene primary suite is a true retreat, boasting an oversized walk-in closet and a brand-new (2025) spa-like bath with a large walk-in shower, dual vanities, soaking tub, and a skylight that bathes the space in natural light. Four additional bedrooms include two with en-suite bathrooms, one of which was added as part of a recent expansion that also introduced a brand-new second-floor laundry room, enhancing both convenience and functionality. A well-appointed hall bath completes the upper level. The walk-up attic offers ample storage and a charming widow’s walk with water views, while the basement provides additional bonus space—not included in the square footage—featuring two recreation rooms, a second laundry room, generous storage, and a 300 bottle temperature-controlled wine room. Located within the sought-after “The Rocks" neighborhood, with highly rated Midland School, Rye Middle School, and Rye High School just a short walk away, you’ll enjoy easy access to the Rye YMCA, Rye Art Center, Rye Nature Center, and Rye Recreation, which features tennis and pickleball courts, a playground, a skate park, and seasonal food trucks and concerts. Experience all that Rye has to offer, from its parks, beach, and marina to Rye Golf Club, a charming downtown, and an array of excellent restaurants—all this within 40 minutes of NYC with an easy commute. Architect plans show square footage of 4,081, with the basement not included in that number. Move right in and start living the storybook lifestyle that Rye, this neighborhood, and this home offer. Showings start Friday 3/28


