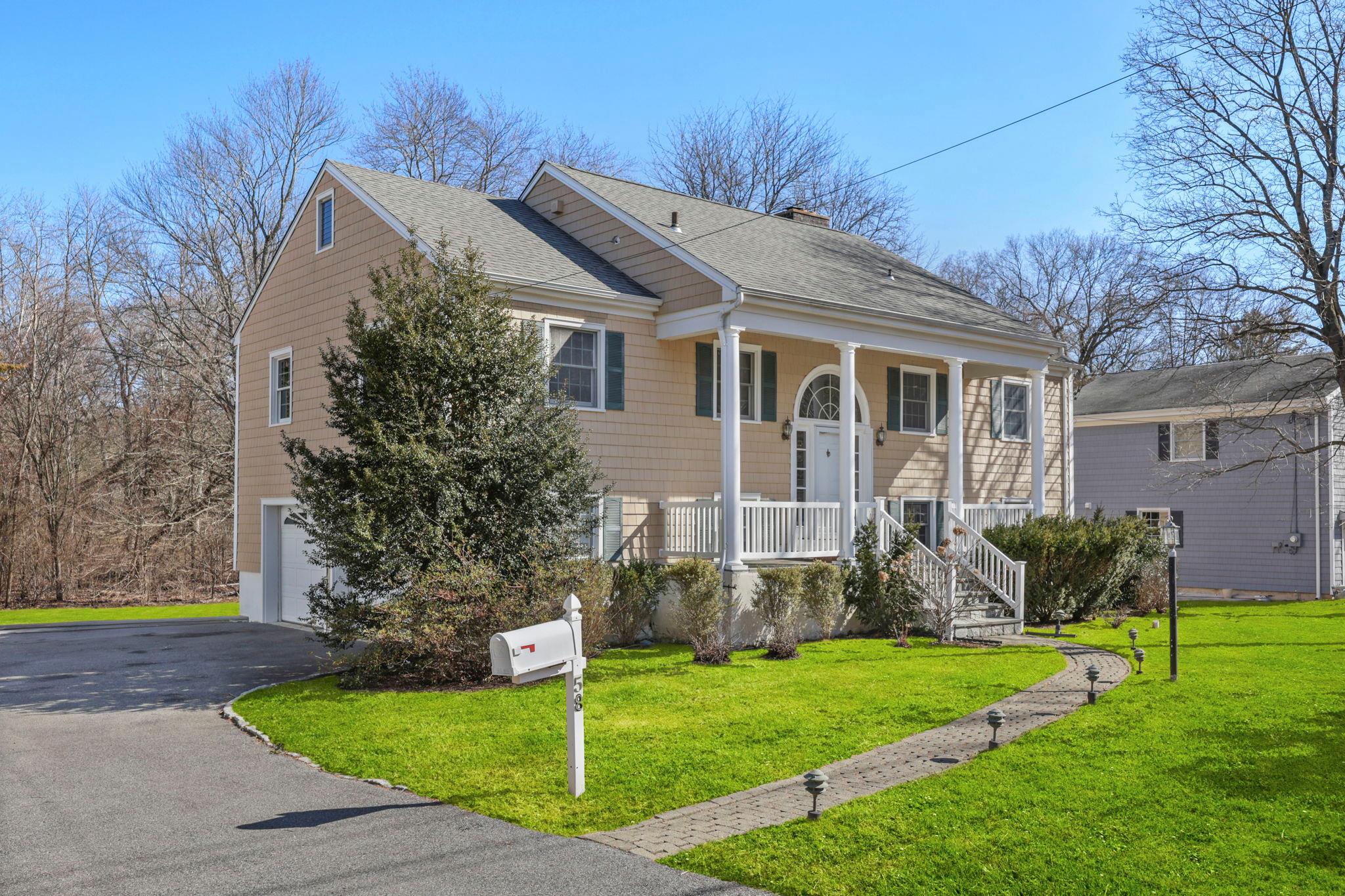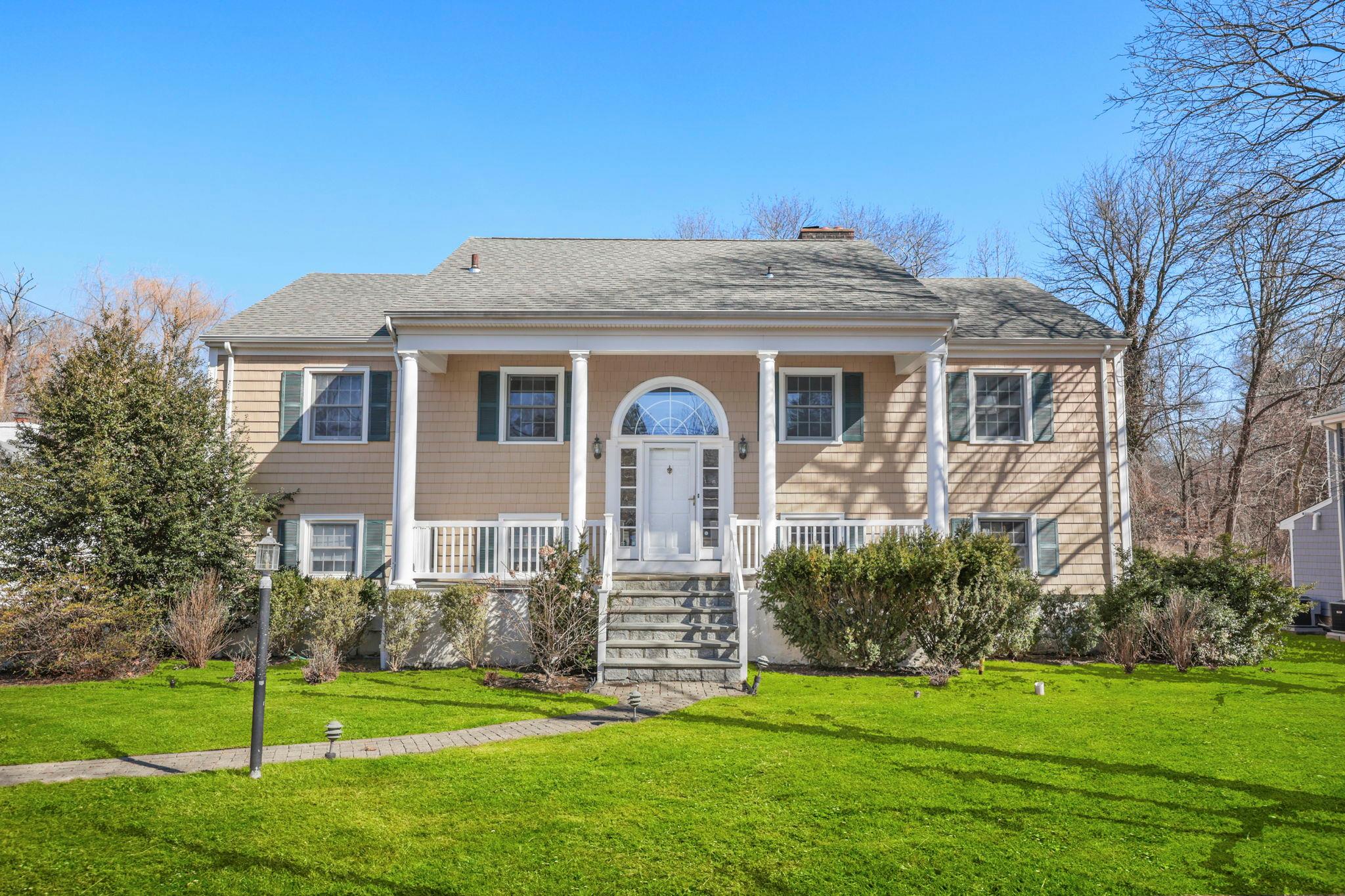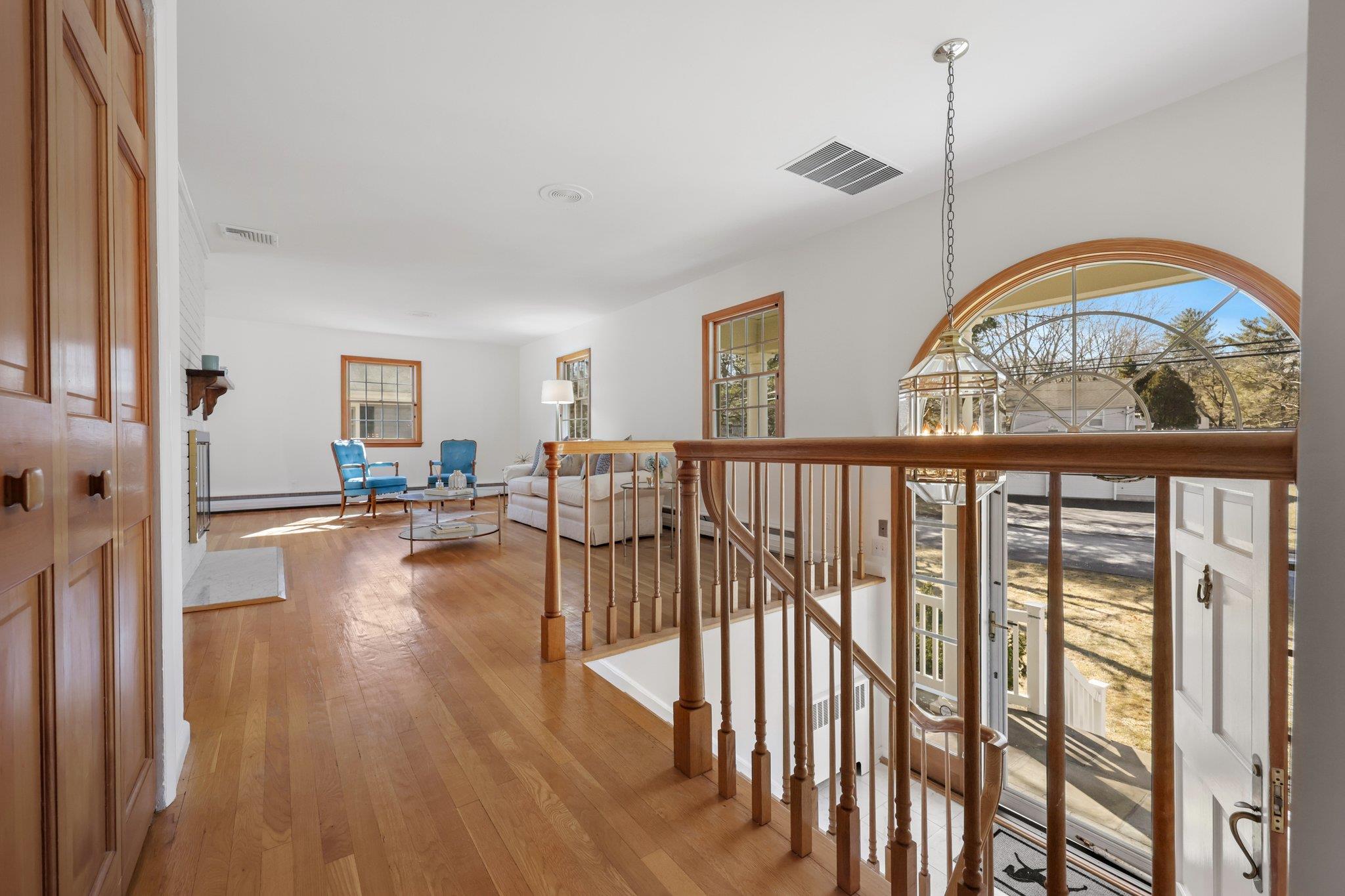


58 Rock Ridge Drive, Rye Brook, NY 10573
$829,000
2
Beds
3
Baths
2,184
Sq Ft
Single Family
Pending
Listed by
Sarah Haq
Houlihan Lawrence Inc.
Last updated:
May 5, 2025, 07:39 AM
MLS#
827968
Source:
LI
About This Home
Home Facts
Single Family
3 Baths
2 Bedrooms
Built in 1966
Price Summary
829,000
$379 per Sq. Ft.
MLS #:
827968
Last Updated:
May 5, 2025, 07:39 AM
Added:
2 month(s) ago
Rooms & Interior
Bedrooms
Total Bedrooms:
2
Bathrooms
Total Bathrooms:
3
Full Bathrooms:
2
Interior
Living Area:
2,184 Sq. Ft.
Structure
Structure
Architectural Style:
Raised Ranch
Building Area:
2,184 Sq. Ft.
Year Built:
1966
Lot
Lot Size (Sq. Ft):
13,068
Finances & Disclosures
Price:
$829,000
Price per Sq. Ft:
$379 per Sq. Ft.
Contact an Agent
Yes, I would like more information from Coldwell Banker. Please use and/or share my information with a Coldwell Banker agent to contact me about my real estate needs.
By clicking Contact I agree a Coldwell Banker Agent may contact me by phone or text message including by automated means and prerecorded messages about real estate services, and that I can access real estate services without providing my phone number. I acknowledge that I have read and agree to the Terms of Use and Privacy Notice.
Contact an Agent
Yes, I would like more information from Coldwell Banker. Please use and/or share my information with a Coldwell Banker agent to contact me about my real estate needs.
By clicking Contact I agree a Coldwell Banker Agent may contact me by phone or text message including by automated means and prerecorded messages about real estate services, and that I can access real estate services without providing my phone number. I acknowledge that I have read and agree to the Terms of Use and Privacy Notice.