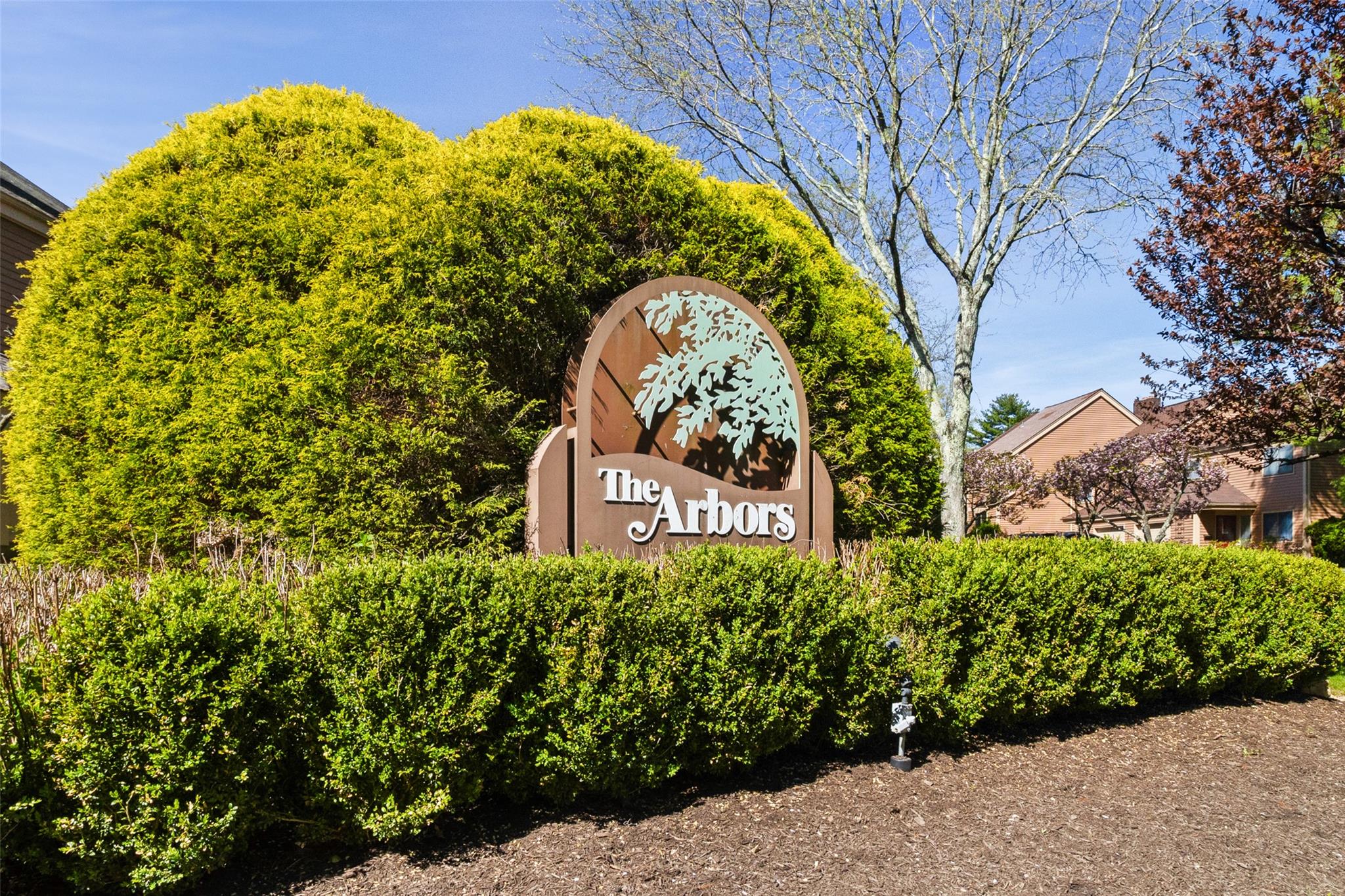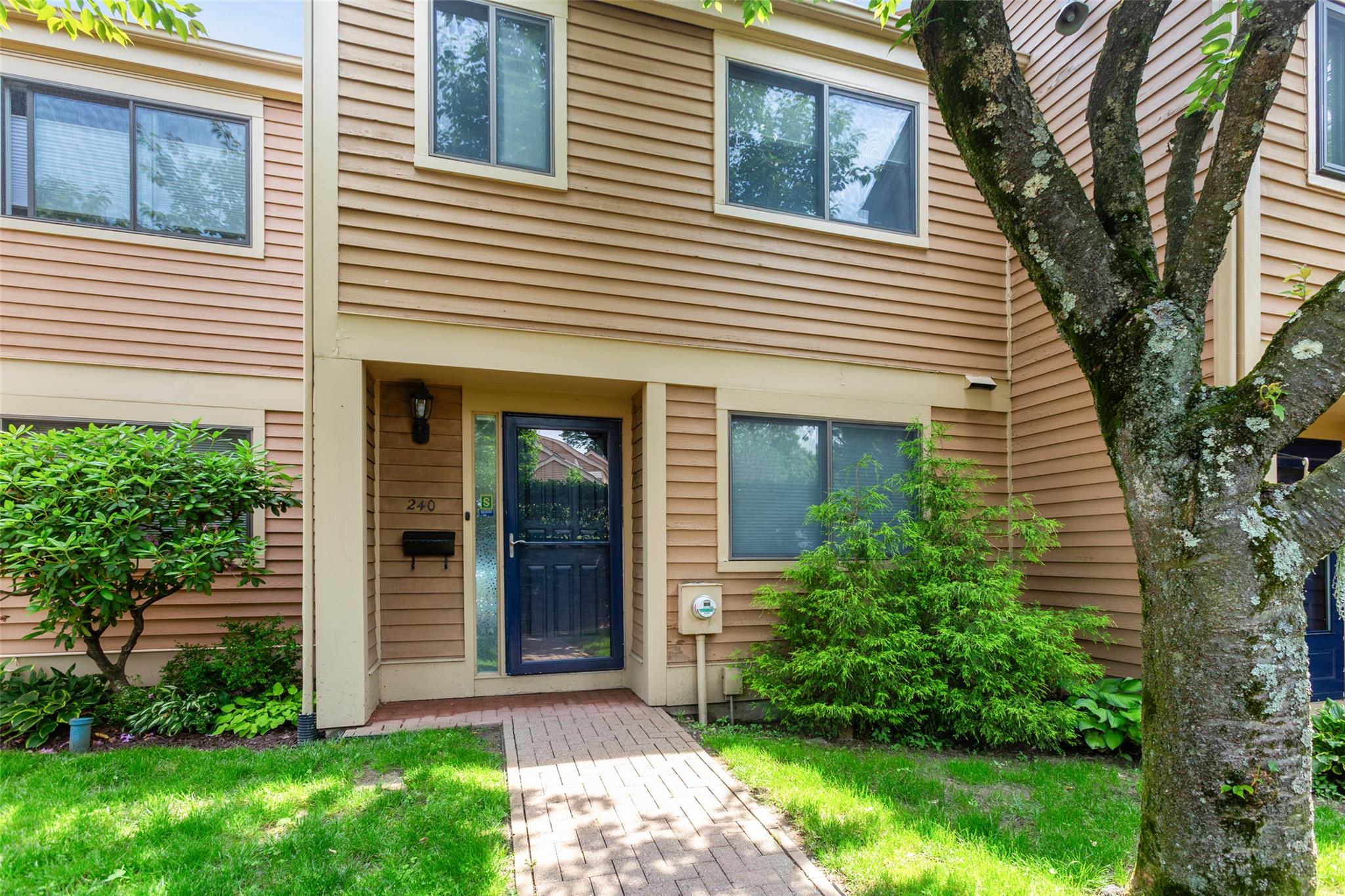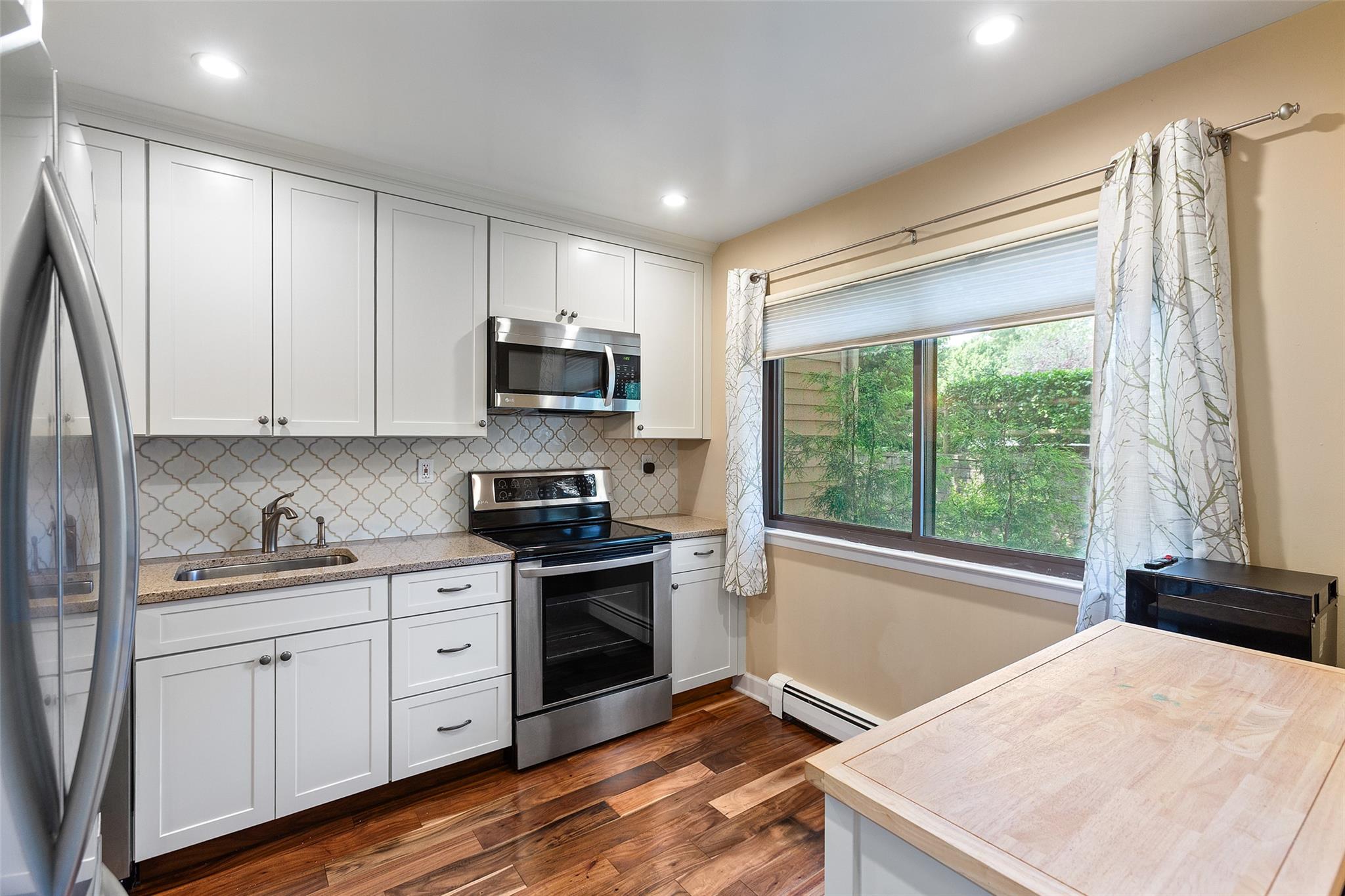


240 Treetop Crescent, Rye Brook, NY 10573
$635,000
2
Beds
2
Baths
1,210
Sq Ft
Townhouse
Pending
Compass Greater Ny, LLC.
Last updated:
July 23, 2025, 10:38 PM
MLS#
872640
Source:
One Key MLS
About This Home
Home Facts
Townhouse
2 Baths
2 Bedrooms
Built in 1979
Price Summary
635,000
$524 per Sq. Ft.
MLS #:
872640
Last Updated:
July 23, 2025, 10:38 PM
Added:
2 month(s) ago
Rooms & Interior
Bedrooms
Total Bedrooms:
2
Bathrooms
Total Bathrooms:
2
Full Bathrooms:
2
Interior
Living Area:
1,210 Sq. Ft.
Structure
Structure
Building Area:
1,210 Sq. Ft.
Year Built:
1979
Lot
Lot Size (Sq. Ft):
1,646
Finances & Disclosures
Price:
$635,000
Price per Sq. Ft:
$524 per Sq. Ft.
Contact an Agent
Yes, I would like more information from Coldwell Banker. Please use and/or share my information with a Coldwell Banker agent to contact me about my real estate needs.
By clicking Contact I agree a Coldwell Banker Agent may contact me by phone or text message including by automated means and prerecorded messages about real estate services, and that I can access real estate services without providing my phone number. I acknowledge that I have read and agree to the Terms of Use and Privacy Notice.
Contact an Agent
Yes, I would like more information from Coldwell Banker. Please use and/or share my information with a Coldwell Banker agent to contact me about my real estate needs.
By clicking Contact I agree a Coldwell Banker Agent may contact me by phone or text message including by automated means and prerecorded messages about real estate services, and that I can access real estate services without providing my phone number. I acknowledge that I have read and agree to the Terms of Use and Privacy Notice.