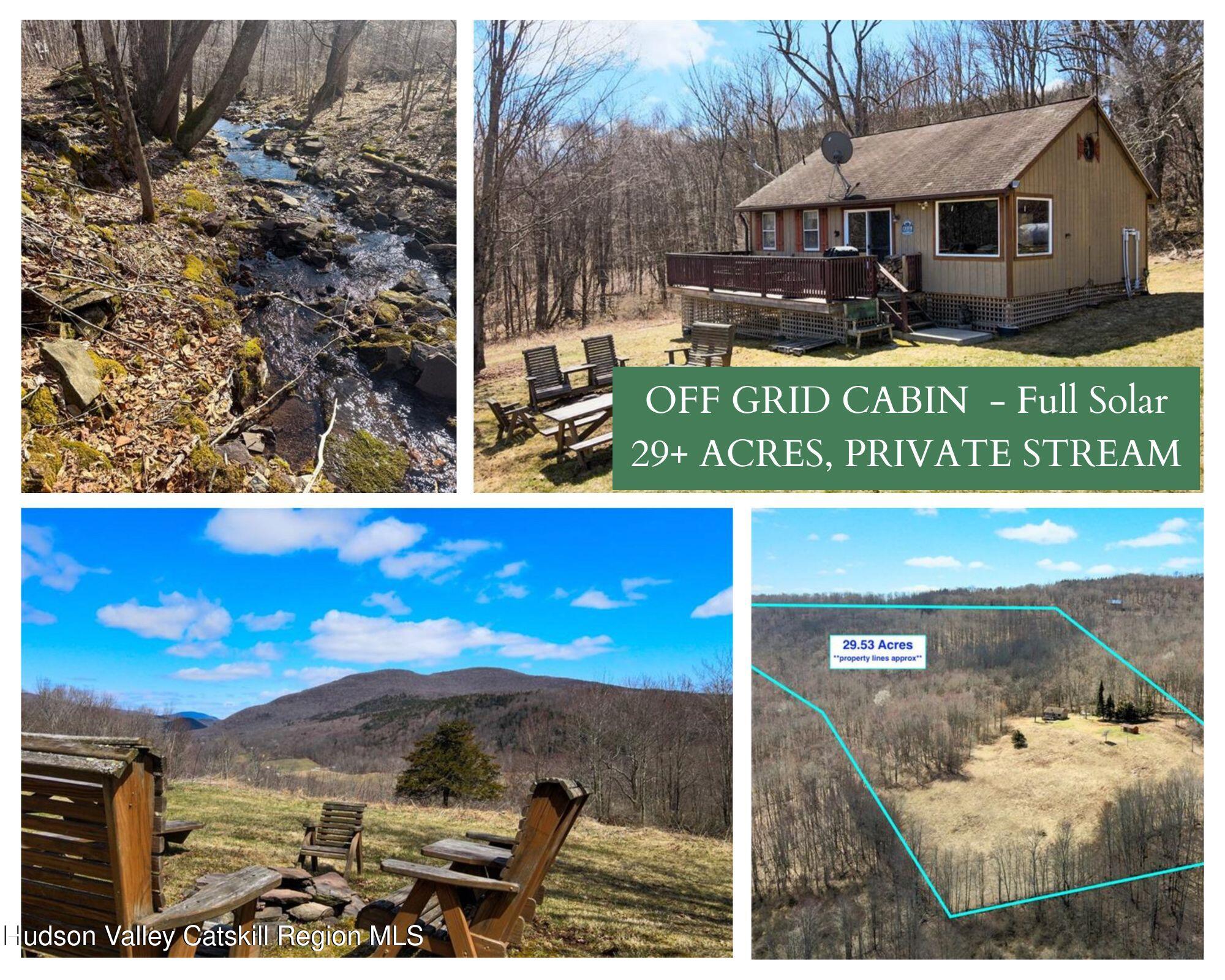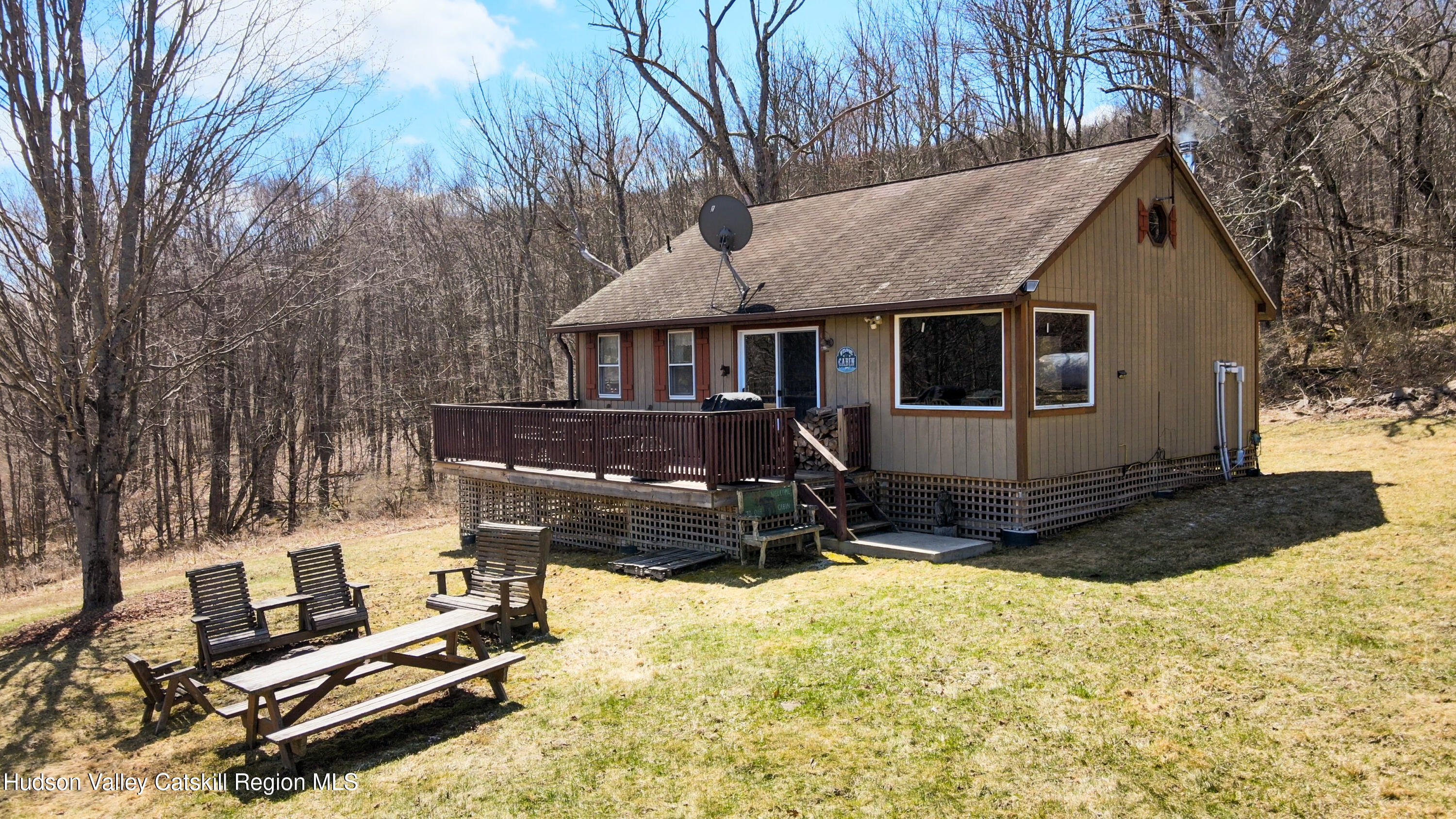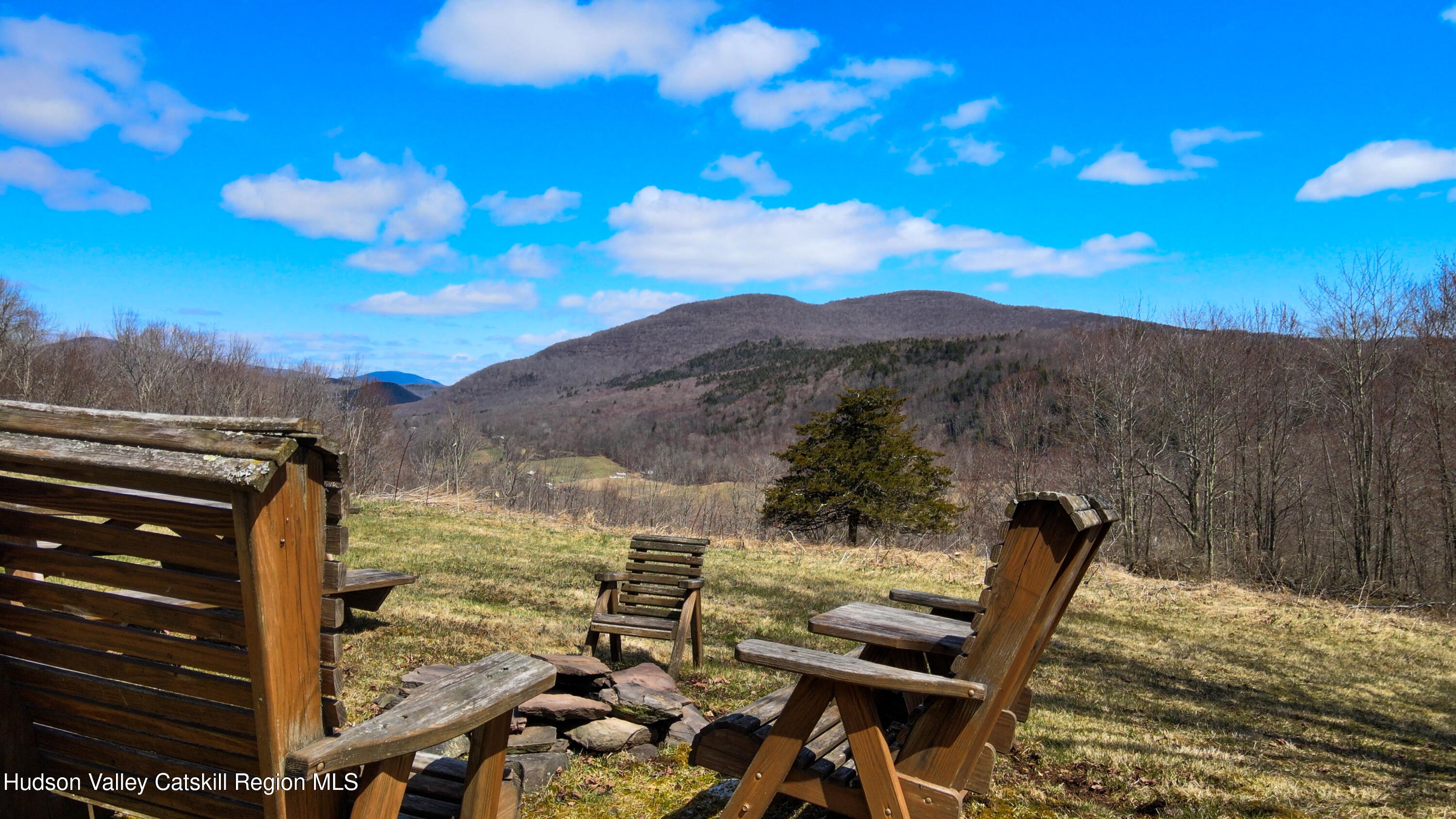


464 Carroll Hinkley Road, Roxbury, NY 12474
$280,500
1
Bed
1
Bath
1,080
Sq Ft
Single Family
Pending
Listed by
Katherine Keys
Margaret Bellar
The Catskill Dream Team
Last updated:
April 24, 2025, 07:39 AM
MLS#
20250892
Source:
NY MLSUC
About This Home
Home Facts
Single Family
1 Bath
1 Bedroom
Built in 1986
Price Summary
280,500
$259 per Sq. Ft.
MLS #:
20250892
Last Updated:
April 24, 2025, 07:39 AM
Added:
23 day(s) ago
Rooms & Interior
Bedrooms
Total Bedrooms:
1
Bathrooms
Total Bathrooms:
1
Full Bathrooms:
1
Structure
Structure
Architectural Style:
Cottage
Building Area:
1,080 Sq. Ft.
Year Built:
1986
Lot
Lot Size (Sq. Ft):
1,286,326
Finances & Disclosures
Price:
$280,500
Price per Sq. Ft:
$259 per Sq. Ft.
Contact an Agent
Yes, I would like more information from Coldwell Banker. Please use and/or share my information with a Coldwell Banker agent to contact me about my real estate needs.
By clicking Contact I agree a Coldwell Banker Agent may contact me by phone or text message including by automated means and prerecorded messages about real estate services, and that I can access real estate services without providing my phone number. I acknowledge that I have read and agree to the Terms of Use and Privacy Notice.
Contact an Agent
Yes, I would like more information from Coldwell Banker. Please use and/or share my information with a Coldwell Banker agent to contact me about my real estate needs.
By clicking Contact I agree a Coldwell Banker Agent may contact me by phone or text message including by automated means and prerecorded messages about real estate services, and that I can access real estate services without providing my phone number. I acknowledge that I have read and agree to the Terms of Use and Privacy Notice.