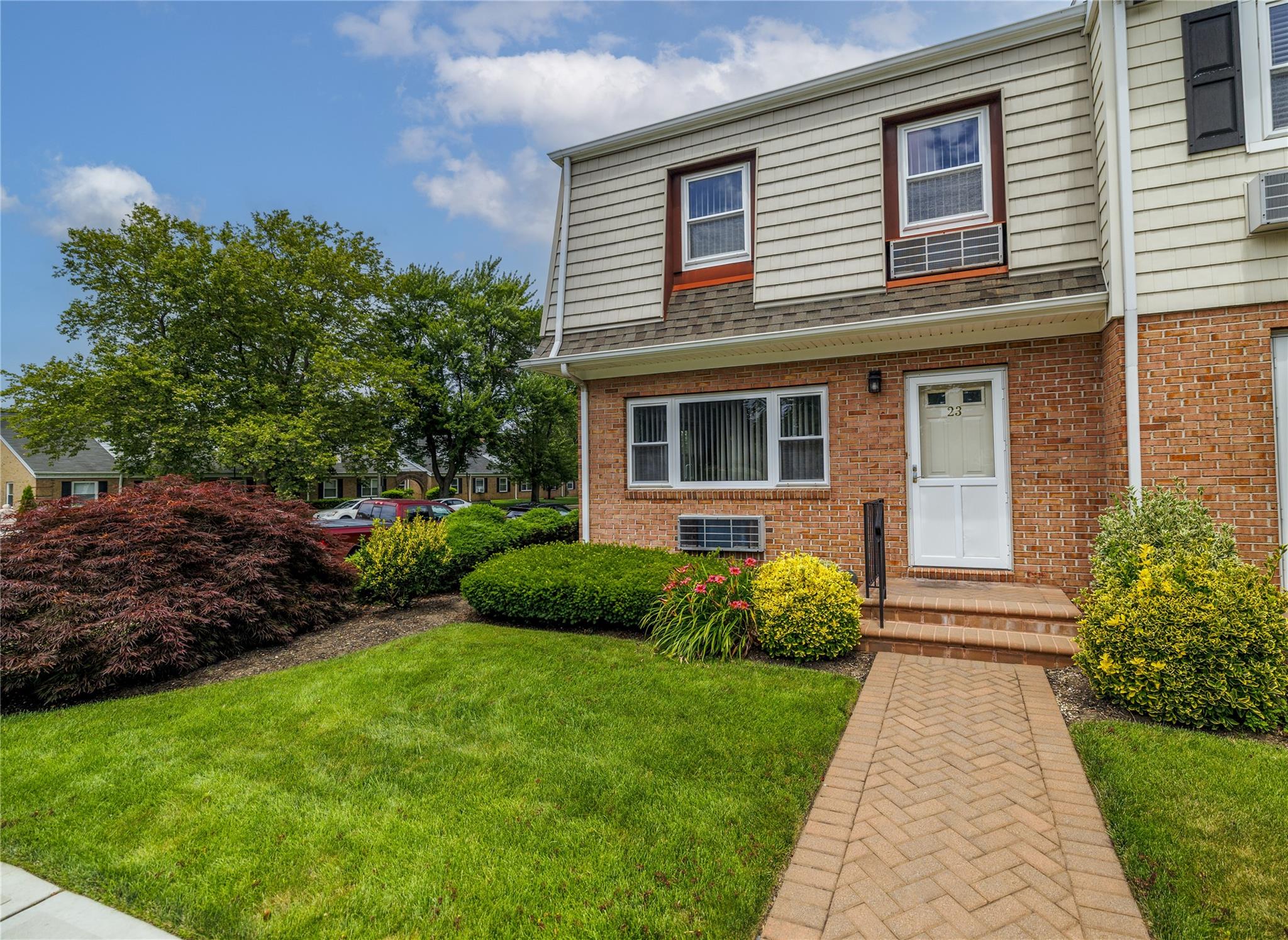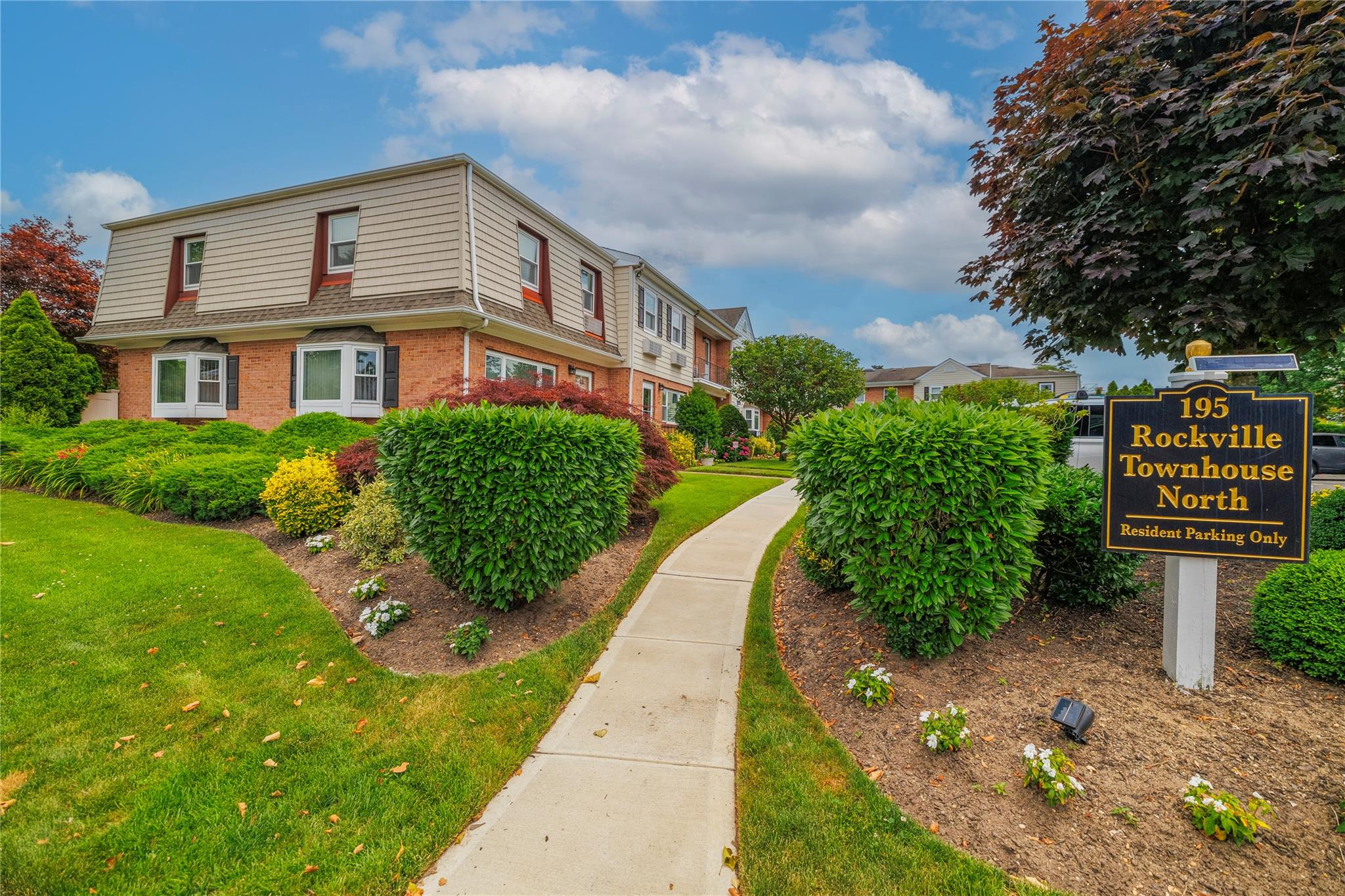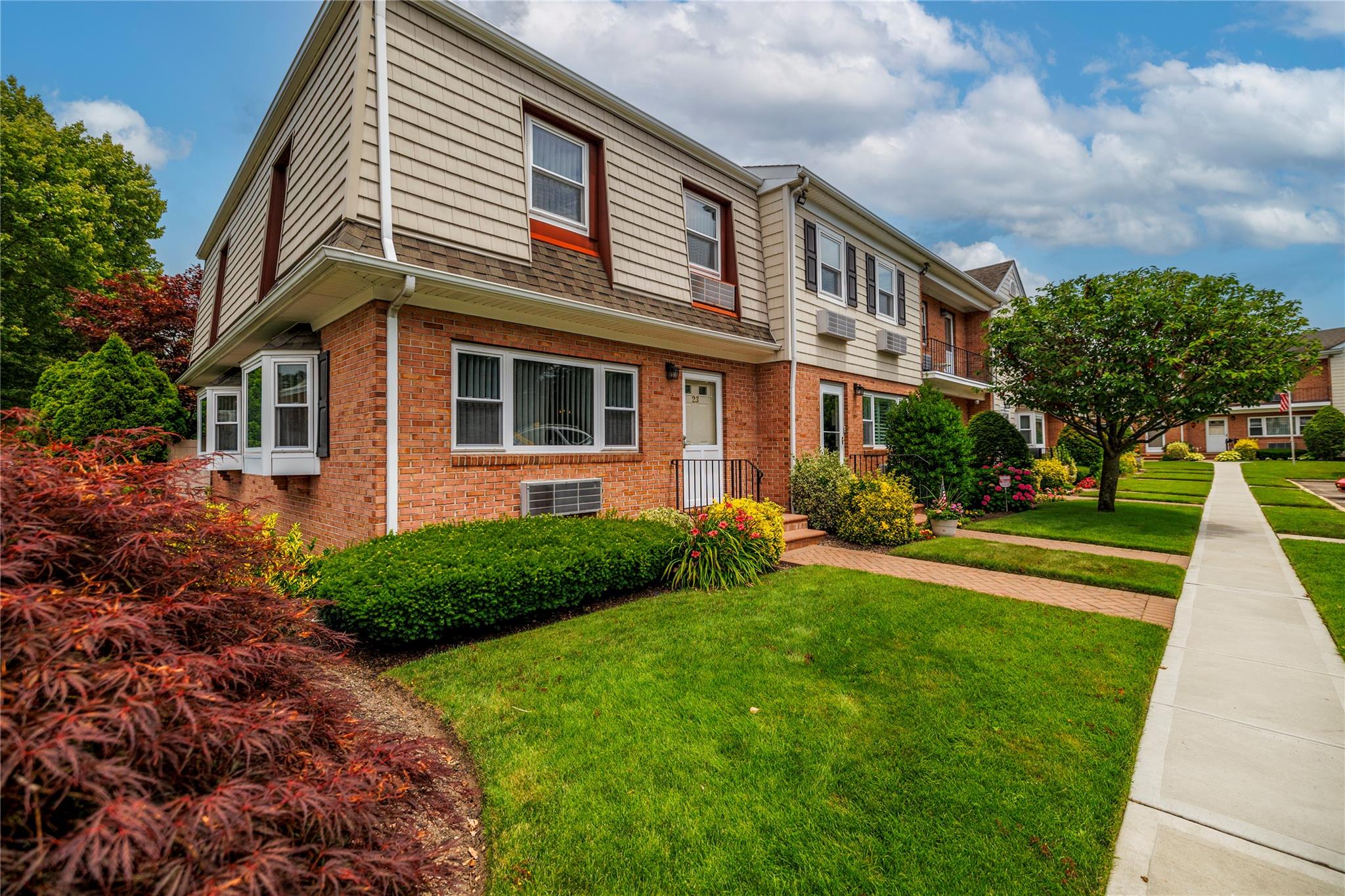


195 N Centre Avenue #23, Rockville Centre, NY 11570
$559,000
2
Beds
3
Baths
1,716
Sq Ft
Co-op
Pending
Listed by
Maureen A. Lane Cbr
Theresa M. Ahern Cbr
Howard Hanna Coach
Last updated:
August 8, 2025, 07:41 AM
MLS#
885431
Source:
One Key MLS
About This Home
Home Facts
Co-op
3 Baths
2 Bedrooms
Built in 1986
Price Summary
559,000
$325 per Sq. Ft.
MLS #:
885431
Last Updated:
August 8, 2025, 07:41 AM
Added:
a month ago
Rooms & Interior
Bedrooms
Total Bedrooms:
2
Bathrooms
Total Bathrooms:
3
Full Bathrooms:
2
Interior
Living Area:
1,716 Sq. Ft.
Structure
Structure
Building Area:
1,716 Sq. Ft.
Year Built:
1986
Finances & Disclosures
Price:
$559,000
Price per Sq. Ft:
$325 per Sq. Ft.
Contact an Agent
Yes, I would like more information from Coldwell Banker. Please use and/or share my information with a Coldwell Banker agent to contact me about my real estate needs.
By clicking Contact I agree a Coldwell Banker Agent may contact me by phone or text message including by automated means and prerecorded messages about real estate services, and that I can access real estate services without providing my phone number. I acknowledge that I have read and agree to the Terms of Use and Privacy Notice.
Contact an Agent
Yes, I would like more information from Coldwell Banker. Please use and/or share my information with a Coldwell Banker agent to contact me about my real estate needs.
By clicking Contact I agree a Coldwell Banker Agent may contact me by phone or text message including by automated means and prerecorded messages about real estate services, and that I can access real estate services without providing my phone number. I acknowledge that I have read and agree to the Terms of Use and Privacy Notice.