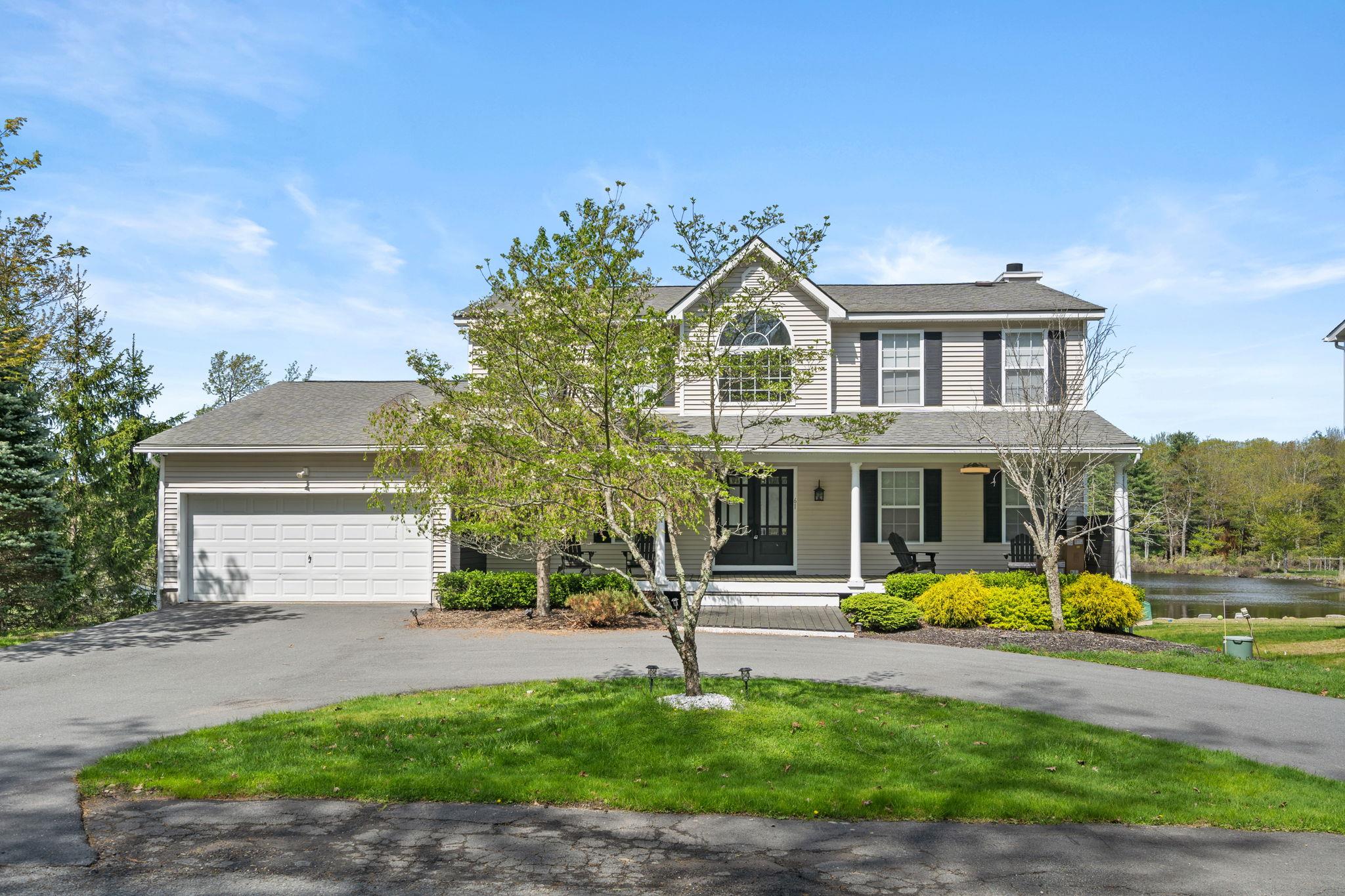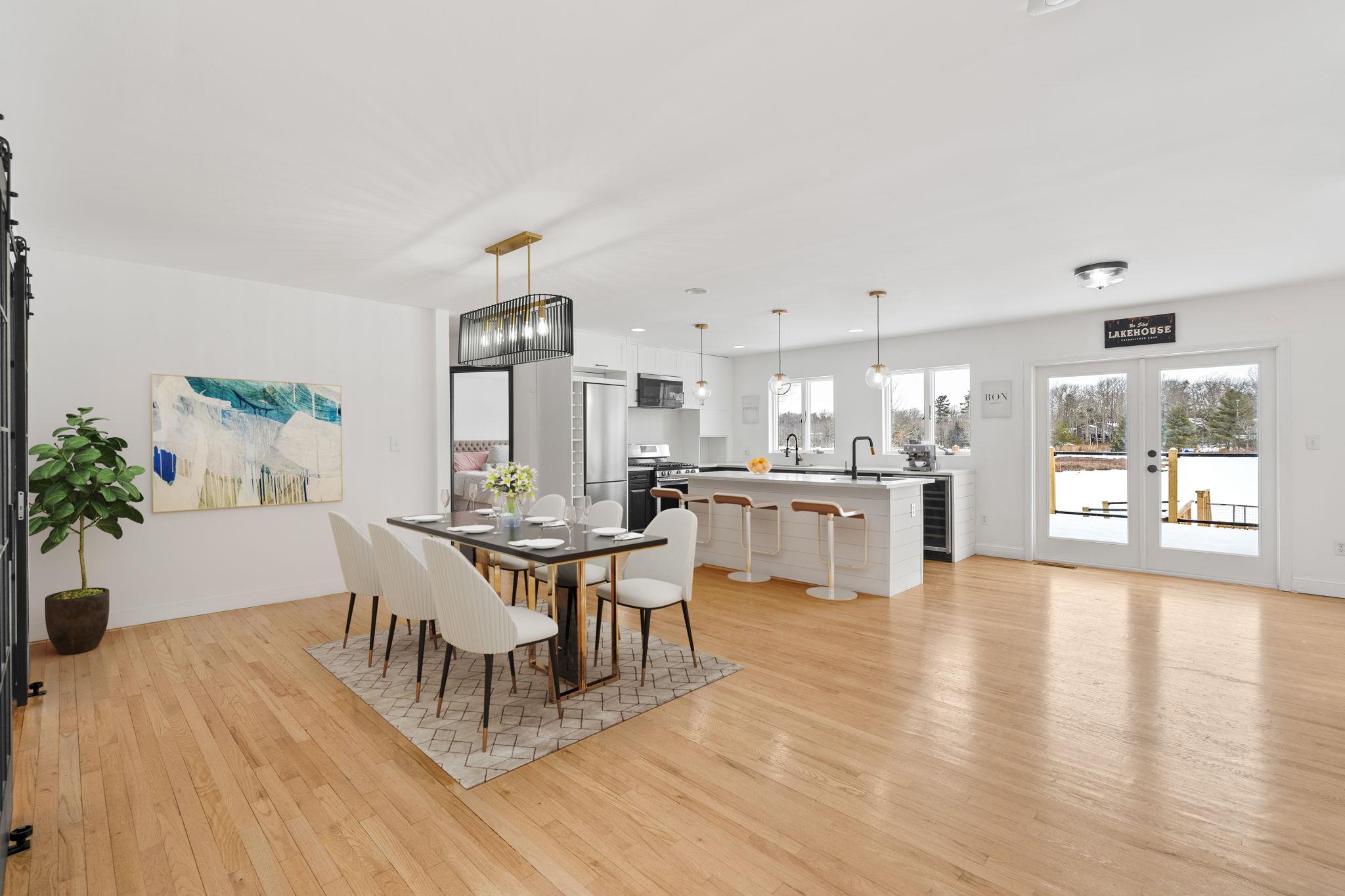


61 Surrey Street, Rock Hill, NY 12775
$799,000
5
Beds
4
Baths
4,238
Sq Ft
Single Family
Active
Listed by
Shana Cooper-Silas
Haakim Byrd
Homesmart Homes & Estates
Last updated:
June 9, 2025, 03:16 PM
MLS#
827423
Source:
One Key MLS
About This Home
Home Facts
Single Family
4 Baths
5 Bedrooms
Built in 2008
Price Summary
799,000
$188 per Sq. Ft.
MLS #:
827423
Last Updated:
June 9, 2025, 03:16 PM
Added:
3 month(s) ago
Rooms & Interior
Bedrooms
Total Bedrooms:
5
Bathrooms
Total Bathrooms:
4
Full Bathrooms:
4
Interior
Living Area:
4,238 Sq. Ft.
Structure
Structure
Architectural Style:
Colonial, Modern
Building Area:
4,238 Sq. Ft.
Year Built:
2008
Lot
Lot Size (Sq. Ft):
14,560
Finances & Disclosures
Price:
$799,000
Price per Sq. Ft:
$188 per Sq. Ft.
Contact an Agent
Yes, I would like more information from Coldwell Banker. Please use and/or share my information with a Coldwell Banker agent to contact me about my real estate needs.
By clicking Contact I agree a Coldwell Banker Agent may contact me by phone or text message including by automated means and prerecorded messages about real estate services, and that I can access real estate services without providing my phone number. I acknowledge that I have read and agree to the Terms of Use and Privacy Notice.
Contact an Agent
Yes, I would like more information from Coldwell Banker. Please use and/or share my information with a Coldwell Banker agent to contact me about my real estate needs.
By clicking Contact I agree a Coldwell Banker Agent may contact me by phone or text message including by automated means and prerecorded messages about real estate services, and that I can access real estate services without providing my phone number. I acknowledge that I have read and agree to the Terms of Use and Privacy Notice.