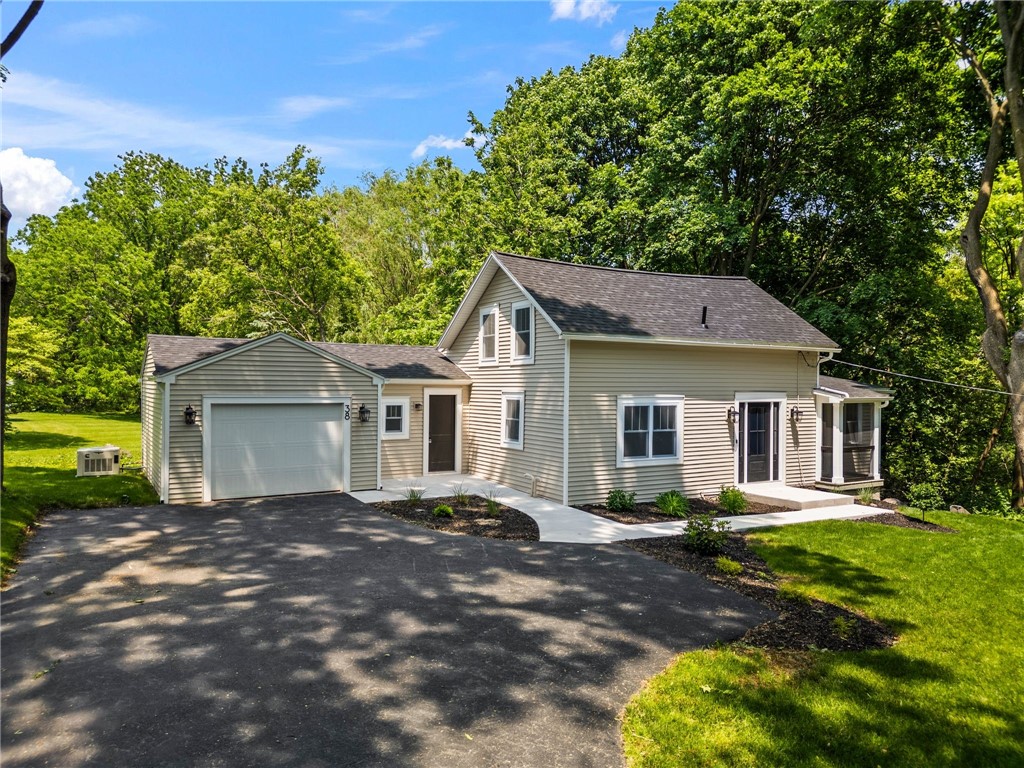


38 Richs Dugway Road, Rochester, NY 14625
Active
Listed by
Anthony C. Butera
James C. Coddington
Keller Williams Realty Greater Rochester
585-758-8400
Last updated:
June 19, 2025, 06:14 PM
MLS#
R1614125
Source:
NY GENRIS
About This Home
Home Facts
Single Family
3 Baths
3 Bedrooms
Built in 1845
Price Summary
299,900
$257 per Sq. Ft.
MLS #:
R1614125
Last Updated:
June 19, 2025, 06:14 PM
Added:
4 day(s) ago
Rooms & Interior
Bedrooms
Total Bedrooms:
3
Bathrooms
Total Bathrooms:
3
Full Bathrooms:
2
Interior
Living Area:
1,164 Sq. Ft.
Structure
Structure
Architectural Style:
Cape Cod, Historic Antique, Two Story
Building Area:
1,164 Sq. Ft.
Year Built:
1845
Lot
Lot Size (Sq. Ft):
14,375
Finances & Disclosures
Price:
$299,900
Price per Sq. Ft:
$257 per Sq. Ft.
Contact an Agent
Yes, I would like more information from Coldwell Banker. Please use and/or share my information with a Coldwell Banker agent to contact me about my real estate needs.
By clicking Contact I agree a Coldwell Banker Agent may contact me by phone or text message including by automated means and prerecorded messages about real estate services, and that I can access real estate services without providing my phone number. I acknowledge that I have read and agree to the Terms of Use and Privacy Notice.
Contact an Agent
Yes, I would like more information from Coldwell Banker. Please use and/or share my information with a Coldwell Banker agent to contact me about my real estate needs.
By clicking Contact I agree a Coldwell Banker Agent may contact me by phone or text message including by automated means and prerecorded messages about real estate services, and that I can access real estate services without providing my phone number. I acknowledge that I have read and agree to the Terms of Use and Privacy Notice.