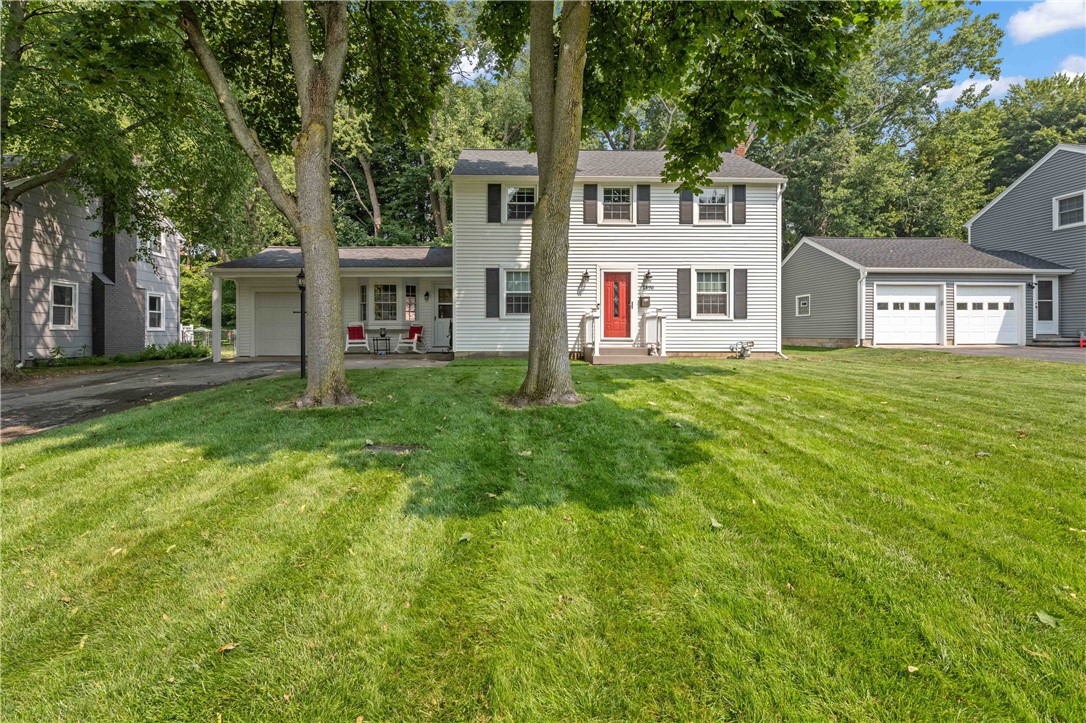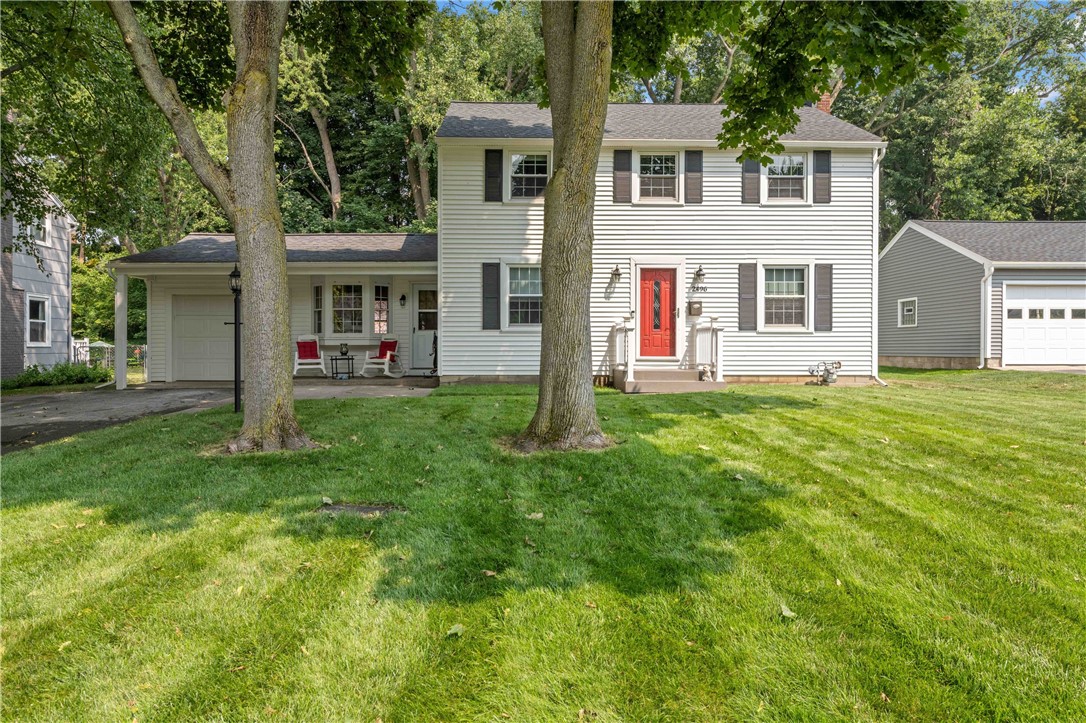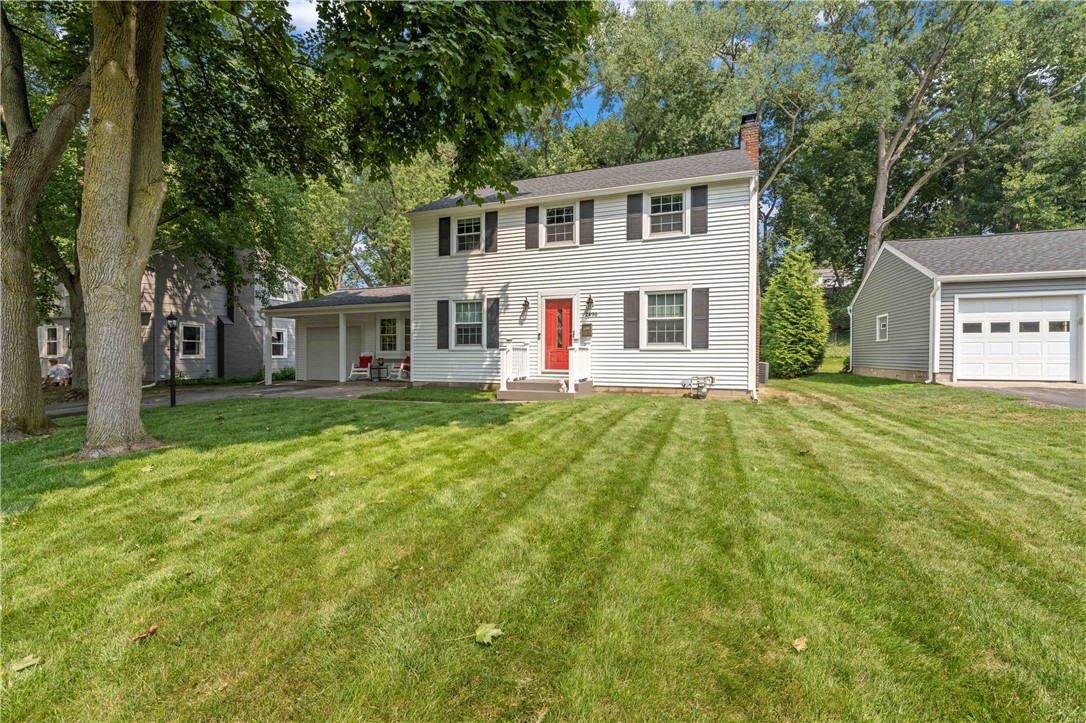


2496 Oakview Drive, Rochester, NY 14617
$275,000
3
Beds
2
Baths
1,842
Sq Ft
Single Family
Pending
Listed by
Kenneth Haisch
Wci Realty
585-723-8196
Last updated:
August 19, 2025, 07:27 AM
MLS#
R1627805
Source:
NY GENRIS
About This Home
Home Facts
Single Family
2 Baths
3 Bedrooms
Built in 1956
Price Summary
275,000
$149 per Sq. Ft.
MLS #:
R1627805
Last Updated:
August 19, 2025, 07:27 AM
Added:
13 day(s) ago
Rooms & Interior
Bedrooms
Total Bedrooms:
3
Bathrooms
Total Bathrooms:
2
Full Bathrooms:
1
Interior
Living Area:
1,842 Sq. Ft.
Structure
Structure
Architectural Style:
Colonial, Two Story
Building Area:
1,842 Sq. Ft.
Year Built:
1956
Lot
Lot Size (Sq. Ft):
10,019
Finances & Disclosures
Price:
$275,000
Price per Sq. Ft:
$149 per Sq. Ft.
Contact an Agent
Yes, I would like more information from Coldwell Banker. Please use and/or share my information with a Coldwell Banker agent to contact me about my real estate needs.
By clicking Contact I agree a Coldwell Banker Agent may contact me by phone or text message including by automated means and prerecorded messages about real estate services, and that I can access real estate services without providing my phone number. I acknowledge that I have read and agree to the Terms of Use and Privacy Notice.
Contact an Agent
Yes, I would like more information from Coldwell Banker. Please use and/or share my information with a Coldwell Banker agent to contact me about my real estate needs.
By clicking Contact I agree a Coldwell Banker Agent may contact me by phone or text message including by automated means and prerecorded messages about real estate services, and that I can access real estate services without providing my phone number. I acknowledge that I have read and agree to the Terms of Use and Privacy Notice.