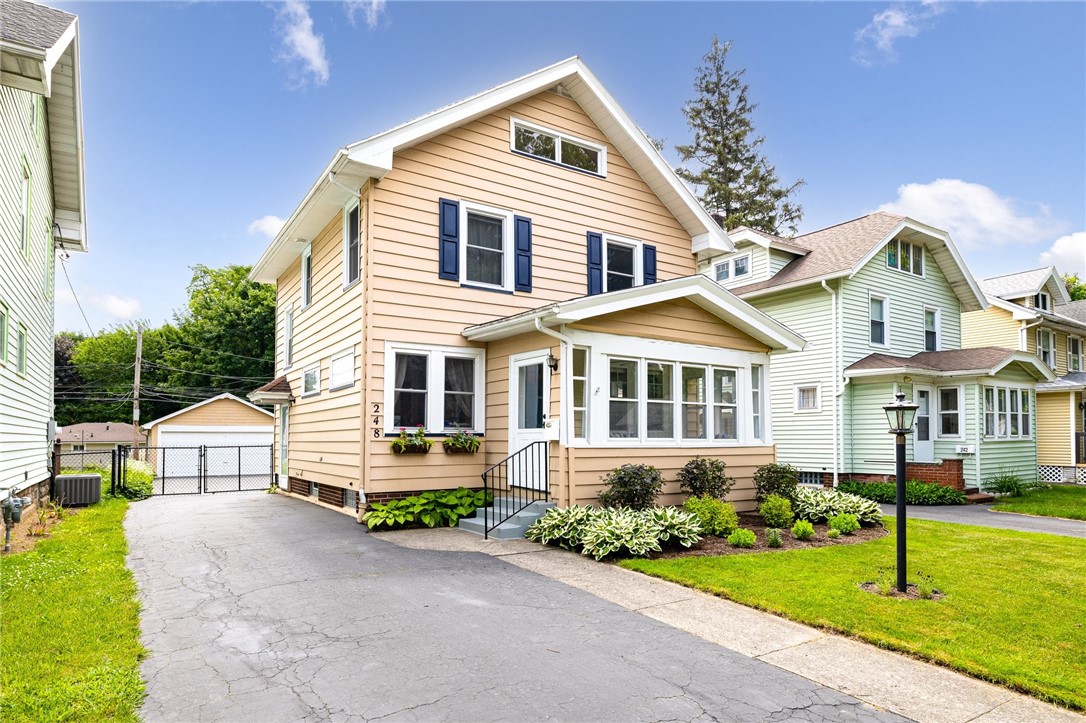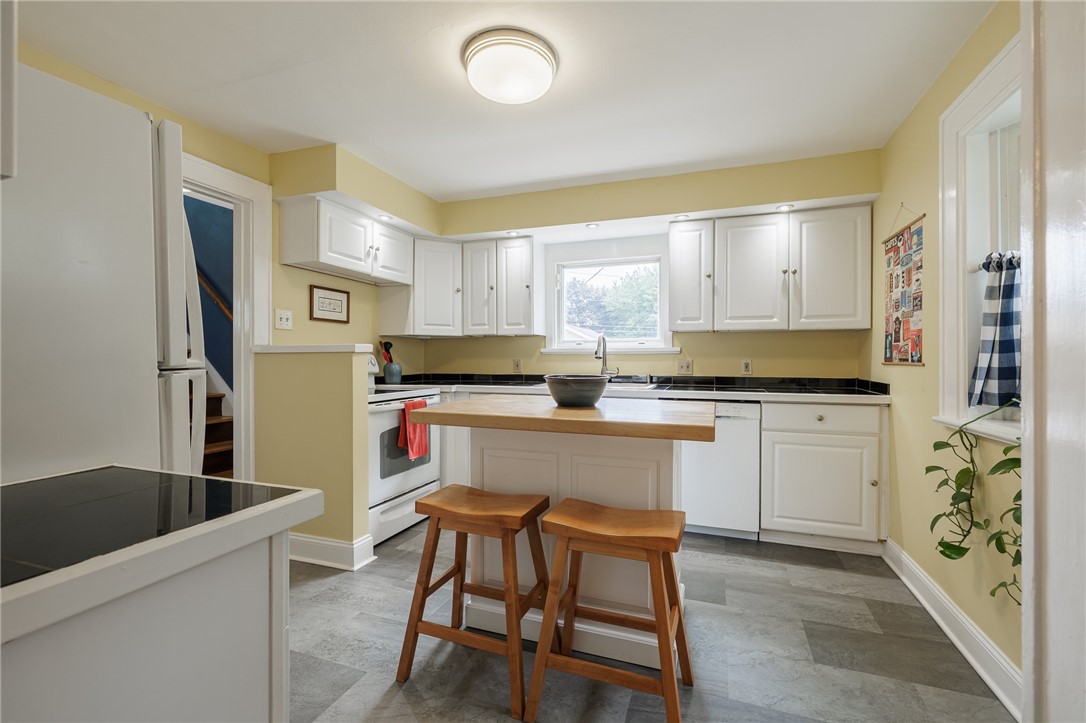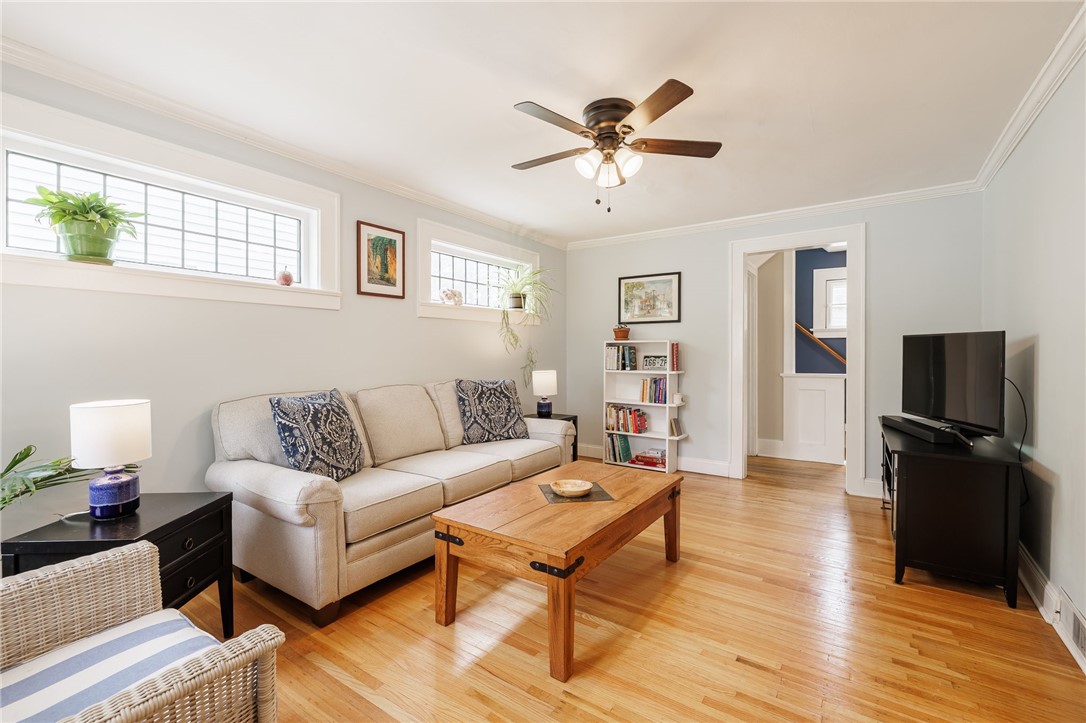


Listed by
Julie M. Goin
Tru Agent Real Estate
585-362-6810
Last updated:
June 24, 2025, 07:26 AM
MLS#
R1612604
Source:
NY GENRIS
About This Home
Home Facts
Single Family
2 Baths
3 Bedrooms
Built in 1923
Price Summary
220,000
$146 per Sq. Ft.
MLS #:
R1612604
Last Updated:
June 24, 2025, 07:26 AM
Added:
15 day(s) ago
Rooms & Interior
Bedrooms
Total Bedrooms:
3
Bathrooms
Total Bathrooms:
2
Full Bathrooms:
1
Interior
Living Area:
1,504 Sq. Ft.
Structure
Structure
Architectural Style:
Colonial, Two Story
Building Area:
1,504 Sq. Ft.
Year Built:
1923
Lot
Lot Size (Sq. Ft):
4,528
Finances & Disclosures
Price:
$220,000
Price per Sq. Ft:
$146 per Sq. Ft.
Contact an Agent
Yes, I would like more information from Coldwell Banker. Please use and/or share my information with a Coldwell Banker agent to contact me about my real estate needs.
By clicking Contact I agree a Coldwell Banker Agent may contact me by phone or text message including by automated means and prerecorded messages about real estate services, and that I can access real estate services without providing my phone number. I acknowledge that I have read and agree to the Terms of Use and Privacy Notice.
Contact an Agent
Yes, I would like more information from Coldwell Banker. Please use and/or share my information with a Coldwell Banker agent to contact me about my real estate needs.
By clicking Contact I agree a Coldwell Banker Agent may contact me by phone or text message including by automated means and prerecorded messages about real estate services, and that I can access real estate services without providing my phone number. I acknowledge that I have read and agree to the Terms of Use and Privacy Notice.