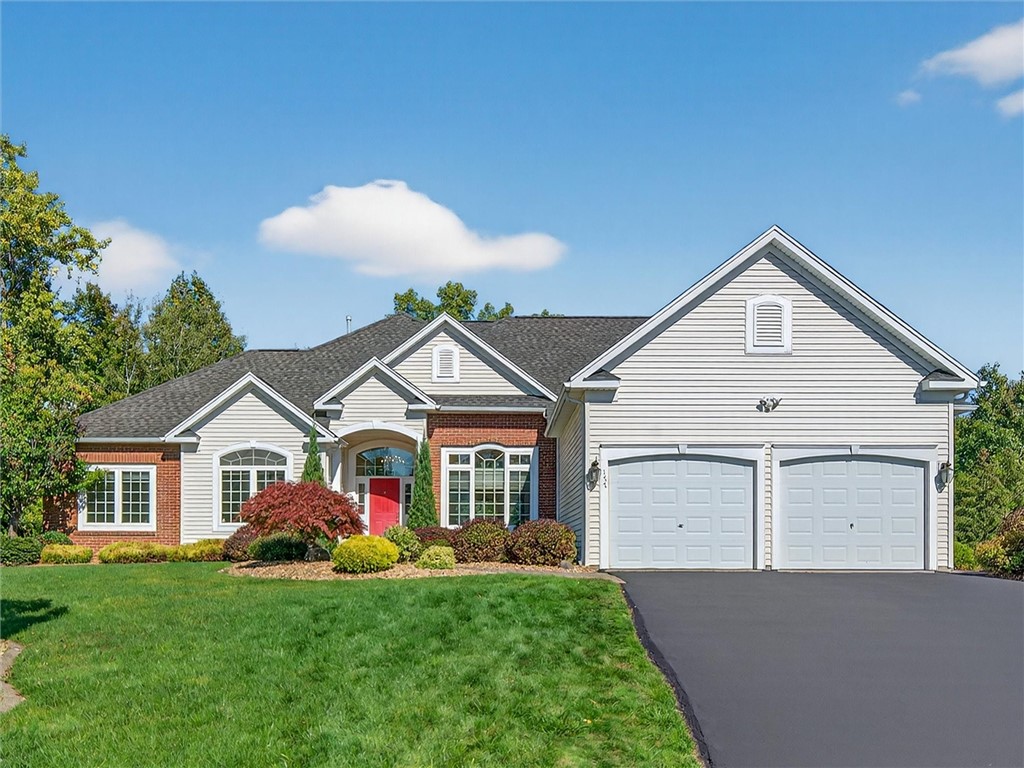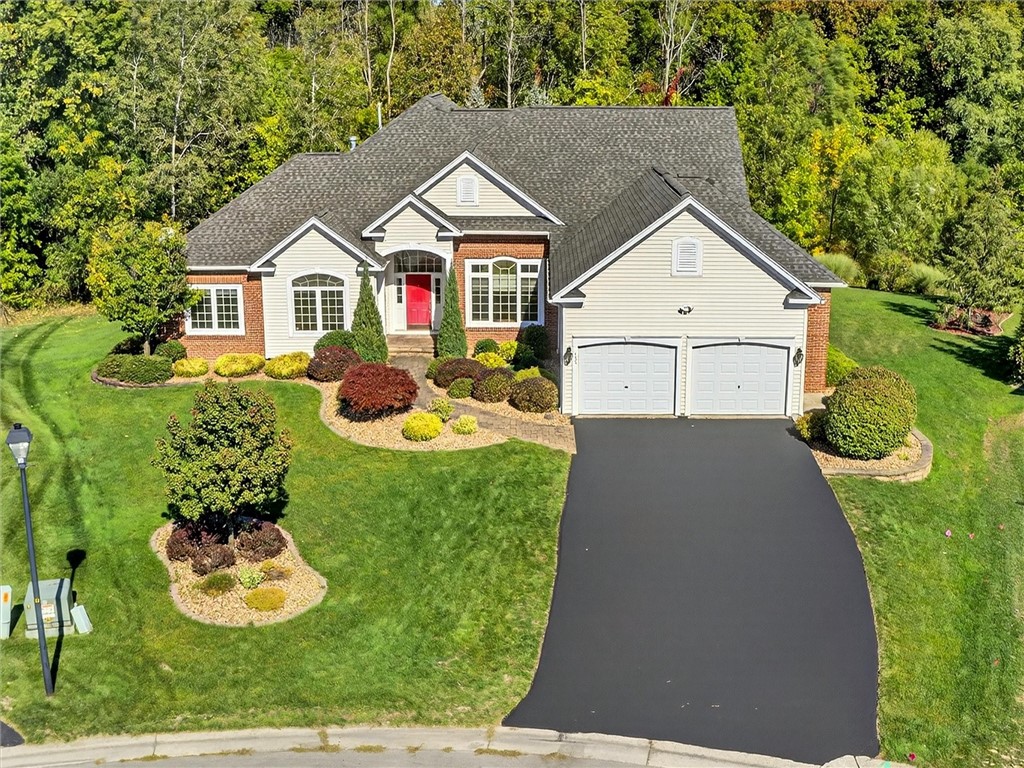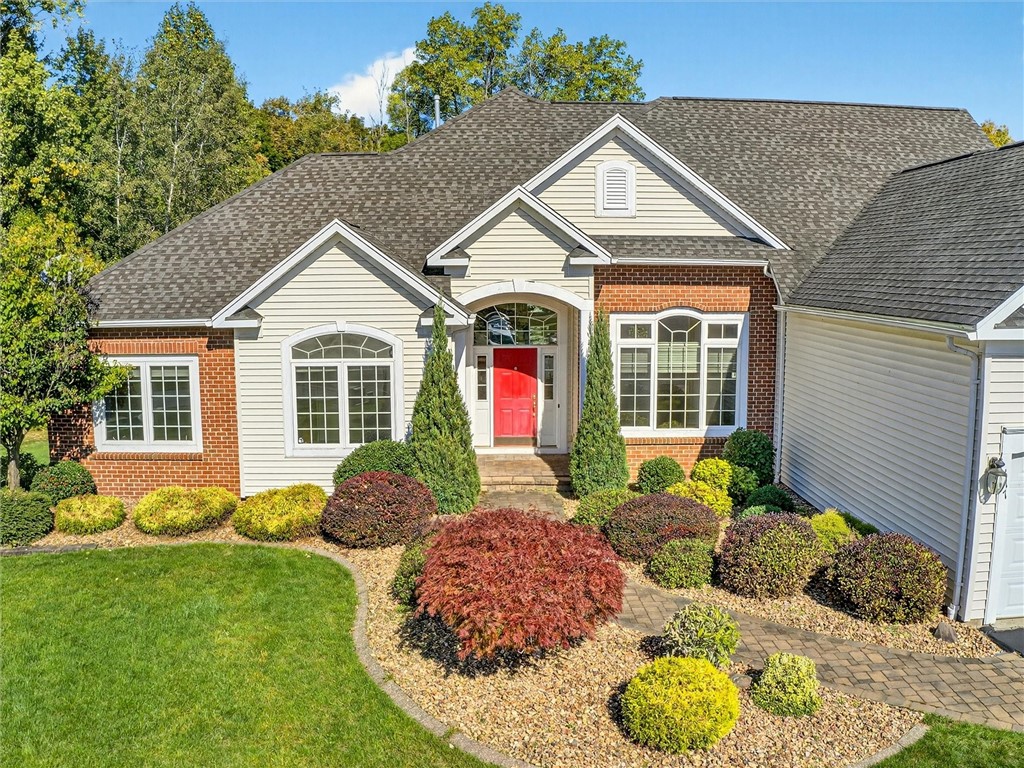


177 Carrington Drive, Rochester, NY 14626
$499,900
3
Beds
4
Baths
2,656
Sq Ft
Single Family
Active
Listed by
Douglas J. Logory
Howard Hanna
585-227-4770
Last updated:
October 7, 2025, 06:19 PM
MLS#
R1641876
Source:
NY GENRIS
About This Home
Home Facts
Single Family
4 Baths
3 Bedrooms
Built in 2005
Price Summary
499,900
$188 per Sq. Ft.
MLS #:
R1641876
Last Updated:
October 7, 2025, 06:19 PM
Added:
7 day(s) ago
Rooms & Interior
Bedrooms
Total Bedrooms:
3
Bathrooms
Total Bathrooms:
4
Full Bathrooms:
3
Interior
Living Area:
2,656 Sq. Ft.
Structure
Structure
Architectural Style:
Ranch
Building Area:
2,656 Sq. Ft.
Year Built:
2005
Lot
Lot Size (Sq. Ft):
18,295
Finances & Disclosures
Price:
$499,900
Price per Sq. Ft:
$188 per Sq. Ft.
Contact an Agent
Yes, I would like more information from Coldwell Banker. Please use and/or share my information with a Coldwell Banker agent to contact me about my real estate needs.
By clicking Contact I agree a Coldwell Banker Agent may contact me by phone or text message including by automated means and prerecorded messages about real estate services, and that I can access real estate services without providing my phone number. I acknowledge that I have read and agree to the Terms of Use and Privacy Notice.
Contact an Agent
Yes, I would like more information from Coldwell Banker. Please use and/or share my information with a Coldwell Banker agent to contact me about my real estate needs.
By clicking Contact I agree a Coldwell Banker Agent may contact me by phone or text message including by automated means and prerecorded messages about real estate services, and that I can access real estate services without providing my phone number. I acknowledge that I have read and agree to the Terms of Use and Privacy Notice.