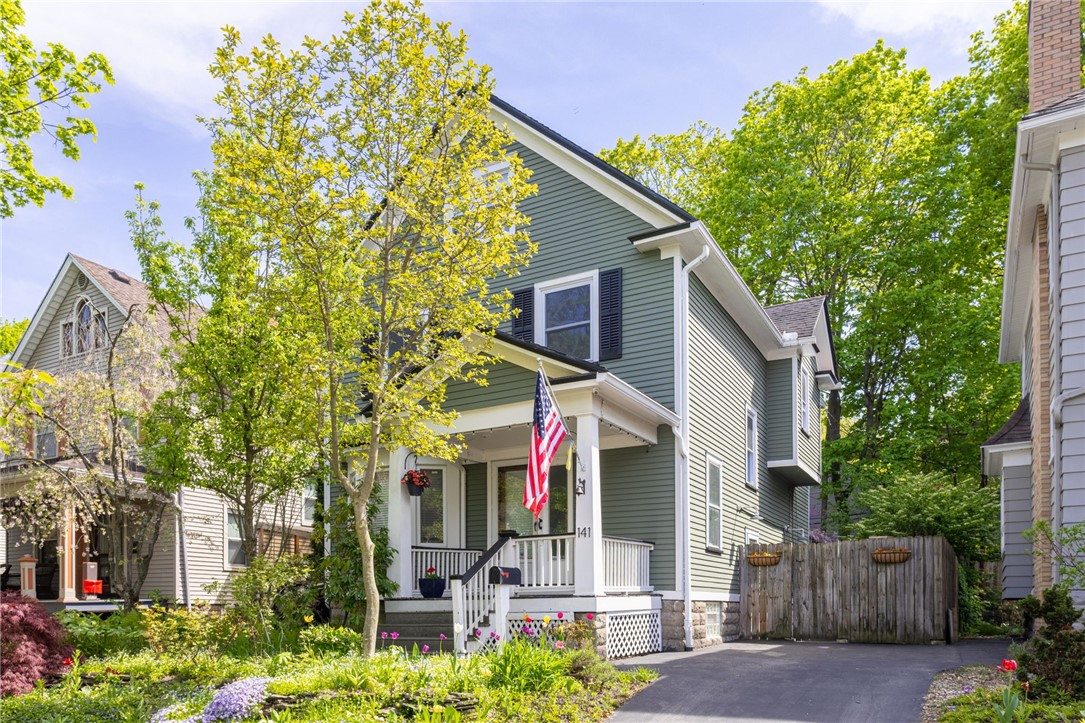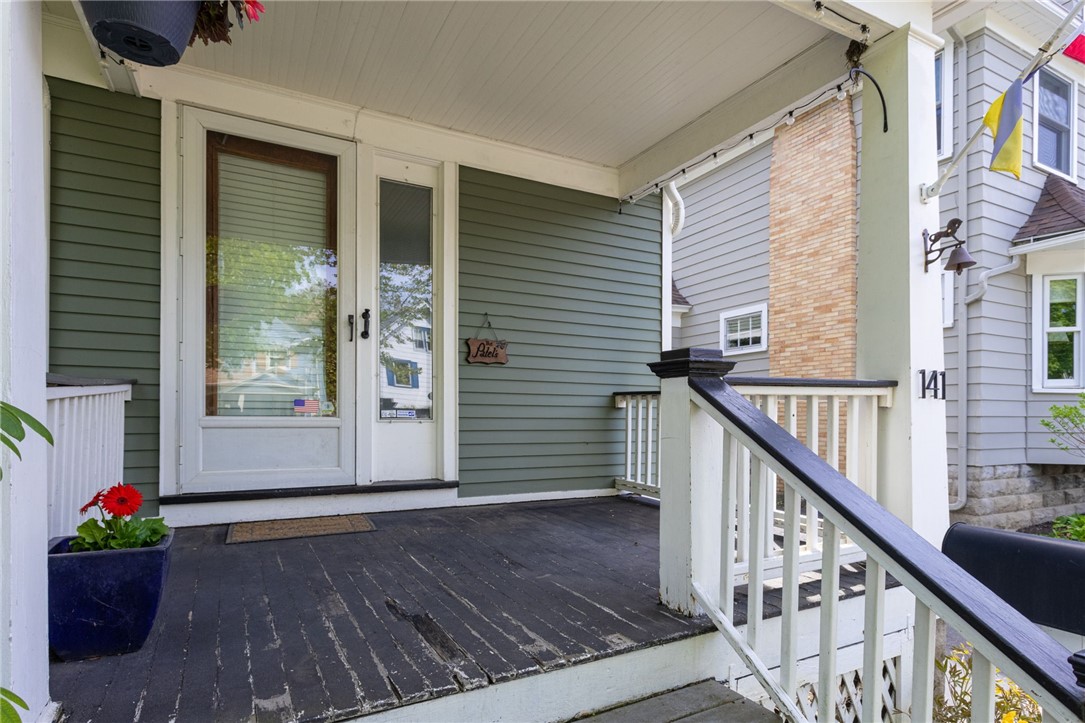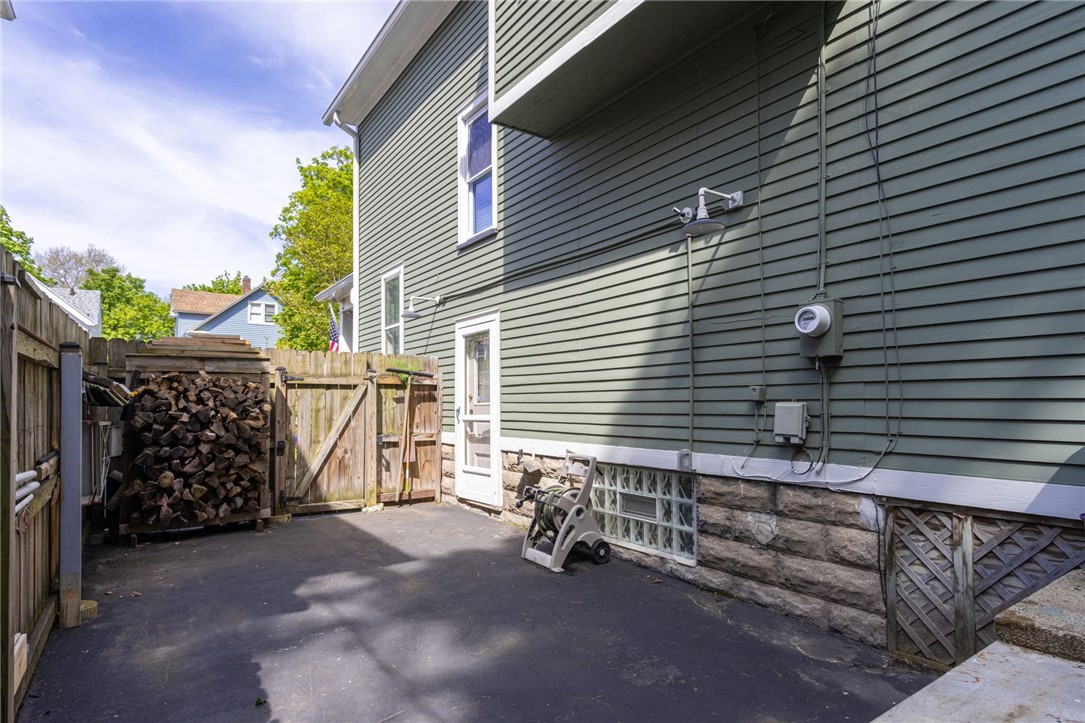


141 Mulberry Street, Rochester, NY 14620
$299,900
3
Beds
2
Baths
1,562
Sq Ft
Single Family
Active
Listed by
Danielle M. Clement
Tru Agent Real Estate
585-362-6810
Last updated:
May 16, 2025, 05:41 PM
MLS#
R1605847
Source:
NY GENRIS
About This Home
Home Facts
Single Family
2 Baths
3 Bedrooms
Built in 1912
Price Summary
299,900
$191 per Sq. Ft.
MLS #:
R1605847
Last Updated:
May 16, 2025, 05:41 PM
Added:
a day ago
Rooms & Interior
Bedrooms
Total Bedrooms:
3
Bathrooms
Total Bathrooms:
2
Full Bathrooms:
1
Interior
Living Area:
1,562 Sq. Ft.
Structure
Structure
Architectural Style:
Colonial, Two Story
Building Area:
1,562 Sq. Ft.
Year Built:
1912
Lot
Lot Size (Sq. Ft):
4,000
Finances & Disclosures
Price:
$299,900
Price per Sq. Ft:
$191 per Sq. Ft.
See this home in person
Attend an upcoming open house
Sat, May 31
10:00 AM - 12:00 PMContact an Agent
Yes, I would like more information from Coldwell Banker. Please use and/or share my information with a Coldwell Banker agent to contact me about my real estate needs.
By clicking Contact I agree a Coldwell Banker Agent may contact me by phone or text message including by automated means and prerecorded messages about real estate services, and that I can access real estate services without providing my phone number. I acknowledge that I have read and agree to the Terms of Use and Privacy Notice.
Contact an Agent
Yes, I would like more information from Coldwell Banker. Please use and/or share my information with a Coldwell Banker agent to contact me about my real estate needs.
By clicking Contact I agree a Coldwell Banker Agent may contact me by phone or text message including by automated means and prerecorded messages about real estate services, and that I can access real estate services without providing my phone number. I acknowledge that I have read and agree to the Terms of Use and Privacy Notice.