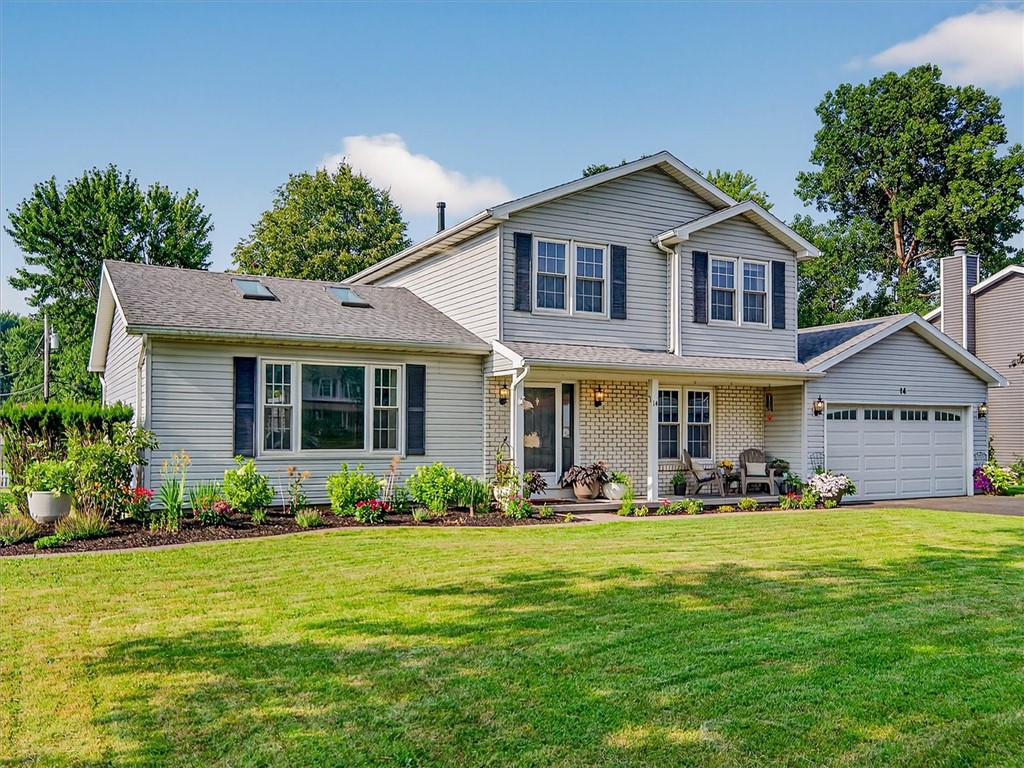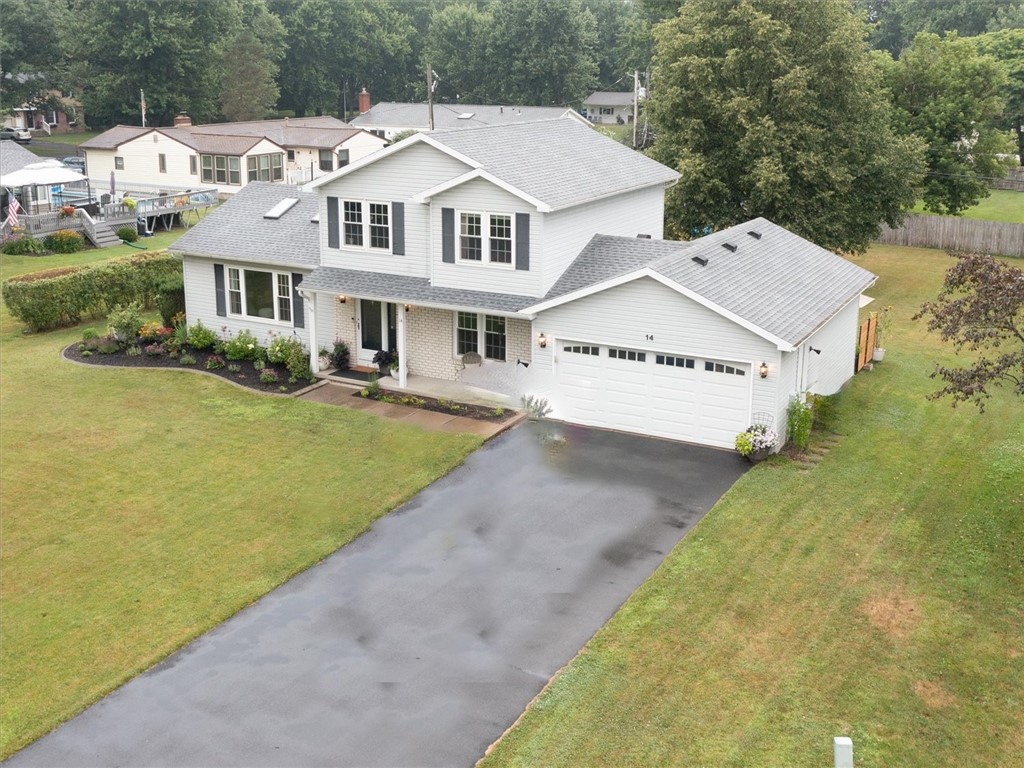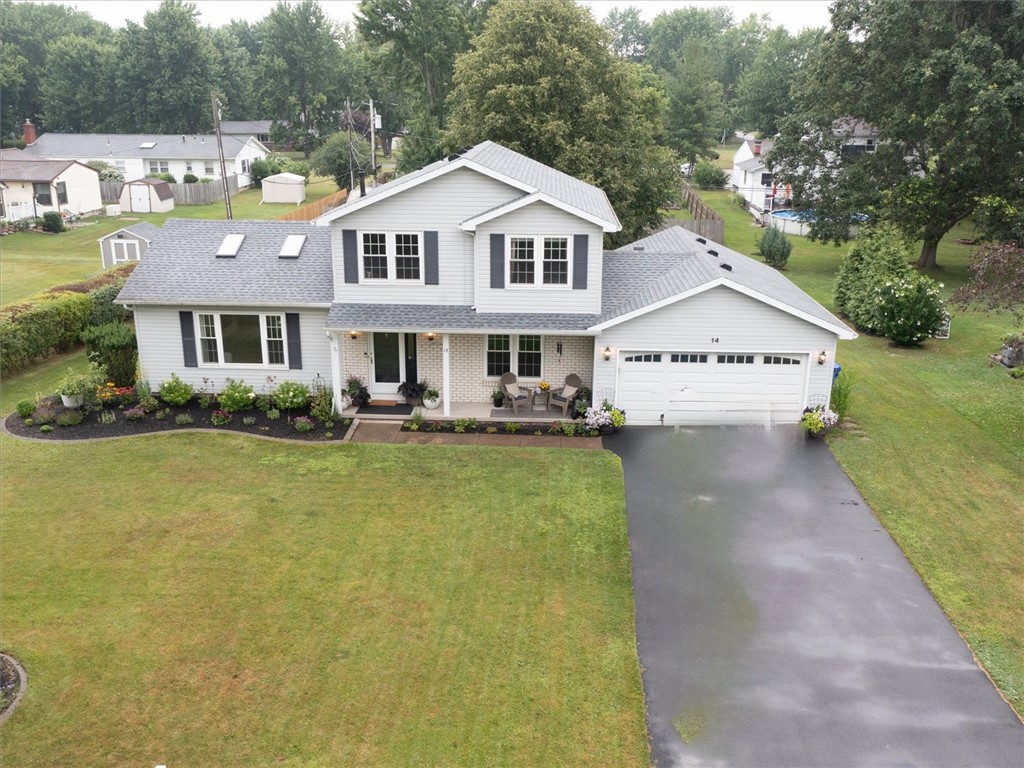


14 Sand Pebble Drive, Rochester, NY 14624
$299,900
3
Beds
2
Baths
1,580
Sq Ft
Single Family
Active
Listed by
Bridgette Cudzilo
Keller Williams Realty Greater Rochester
585-362-8900
Last updated:
July 20, 2025, 03:01 PM
MLS#
R1623275
Source:
NY GENRIS
About This Home
Home Facts
Single Family
2 Baths
3 Bedrooms
Built in 1992
Price Summary
299,900
$189 per Sq. Ft.
MLS #:
R1623275
Last Updated:
July 20, 2025, 03:01 PM
Added:
8 day(s) ago
Rooms & Interior
Bedrooms
Total Bedrooms:
3
Bathrooms
Total Bathrooms:
2
Full Bathrooms:
2
Interior
Living Area:
1,580 Sq. Ft.
Structure
Structure
Architectural Style:
Colonial, Two Story
Building Area:
1,580 Sq. Ft.
Year Built:
1992
Lot
Lot Size (Sq. Ft):
14,810
Finances & Disclosures
Price:
$299,900
Price per Sq. Ft:
$189 per Sq. Ft.
Contact an Agent
Yes, I would like more information from Coldwell Banker. Please use and/or share my information with a Coldwell Banker agent to contact me about my real estate needs.
By clicking Contact I agree a Coldwell Banker Agent may contact me by phone or text message including by automated means and prerecorded messages about real estate services, and that I can access real estate services without providing my phone number. I acknowledge that I have read and agree to the Terms of Use and Privacy Notice.
Contact an Agent
Yes, I would like more information from Coldwell Banker. Please use and/or share my information with a Coldwell Banker agent to contact me about my real estate needs.
By clicking Contact I agree a Coldwell Banker Agent may contact me by phone or text message including by automated means and prerecorded messages about real estate services, and that I can access real estate services without providing my phone number. I acknowledge that I have read and agree to the Terms of Use and Privacy Notice.