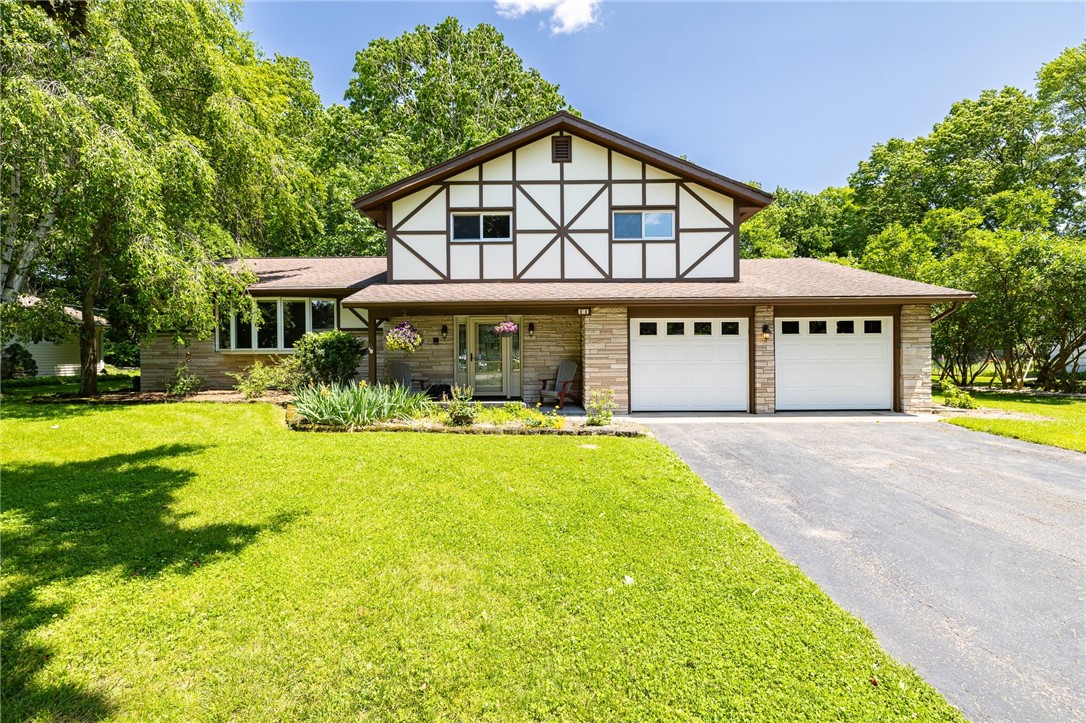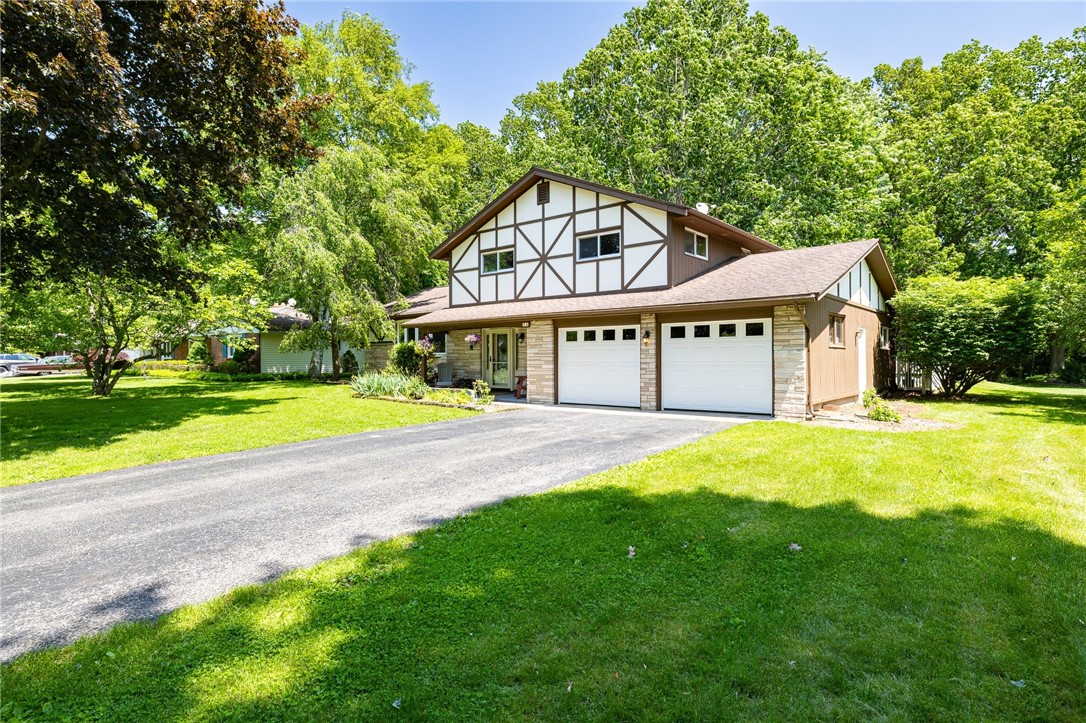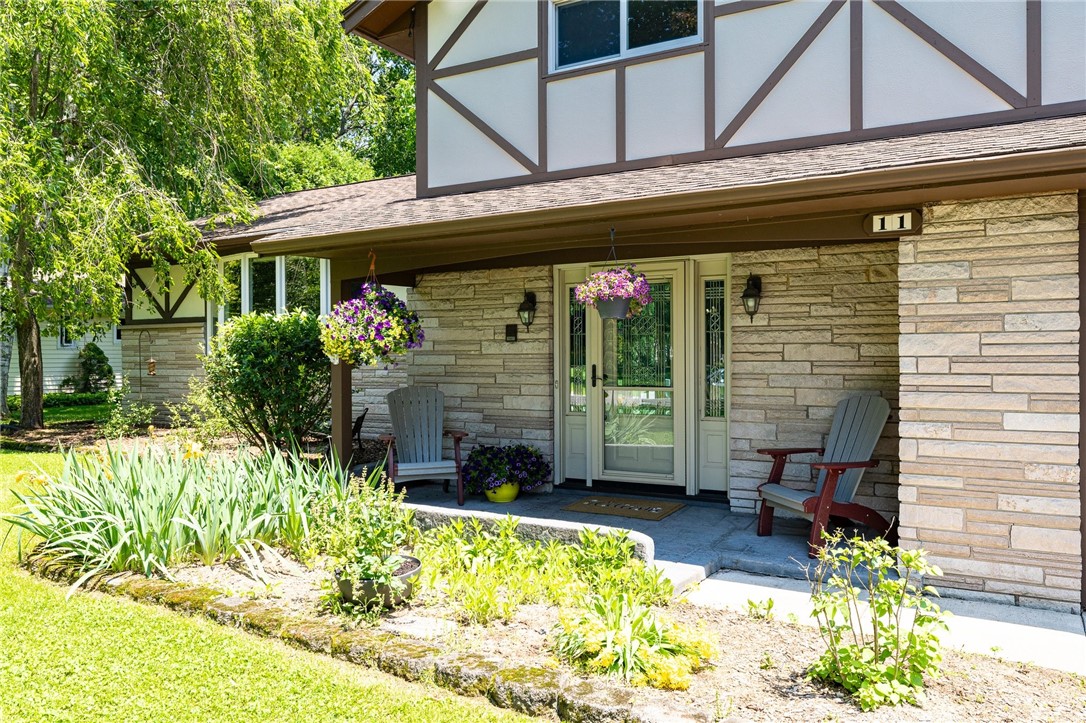Listed by
Kirsten Perkins
Madalyn Grace Petherick
Realty One Group Spark
585-746-9979
Last updated:
June 14, 2025, 05:37 PM
MLS#
R1613708
Source:
NY GENRIS
About This Home
Home Facts
Single Family
3 Baths
5 Bedrooms
Built in 1968
Price Summary
459,900
$163 per Sq. Ft.
MLS #:
R1613708
Last Updated:
June 14, 2025, 05:37 PM
Added:
10 day(s) ago
Rooms & Interior
Bedrooms
Total Bedrooms:
5
Bathrooms
Total Bathrooms:
3
Full Bathrooms:
2
Interior
Living Area:
2,813 Sq. Ft.
Structure
Structure
Architectural Style:
Split Level
Building Area:
2,813 Sq. Ft.
Year Built:
1968
Finances & Disclosures
Price:
$459,900
Price per Sq. Ft:
$163 per Sq. Ft.
Contact an Agent
Yes, I would like more information from Coldwell Banker. Please use and/or share my information with a Coldwell Banker agent to contact me about my real estate needs.
By clicking Contact I agree a Coldwell Banker Agent may contact me by phone or text message including by automated means and prerecorded messages about real estate services, and that I can access real estate services without providing my phone number. I acknowledge that I have read and agree to the Terms of Use and Privacy Notice.
Contact an Agent
Yes, I would like more information from Coldwell Banker. Please use and/or share my information with a Coldwell Banker agent to contact me about my real estate needs.
By clicking Contact I agree a Coldwell Banker Agent may contact me by phone or text message including by automated means and prerecorded messages about real estate services, and that I can access real estate services without providing my phone number. I acknowledge that I have read and agree to the Terms of Use and Privacy Notice.


