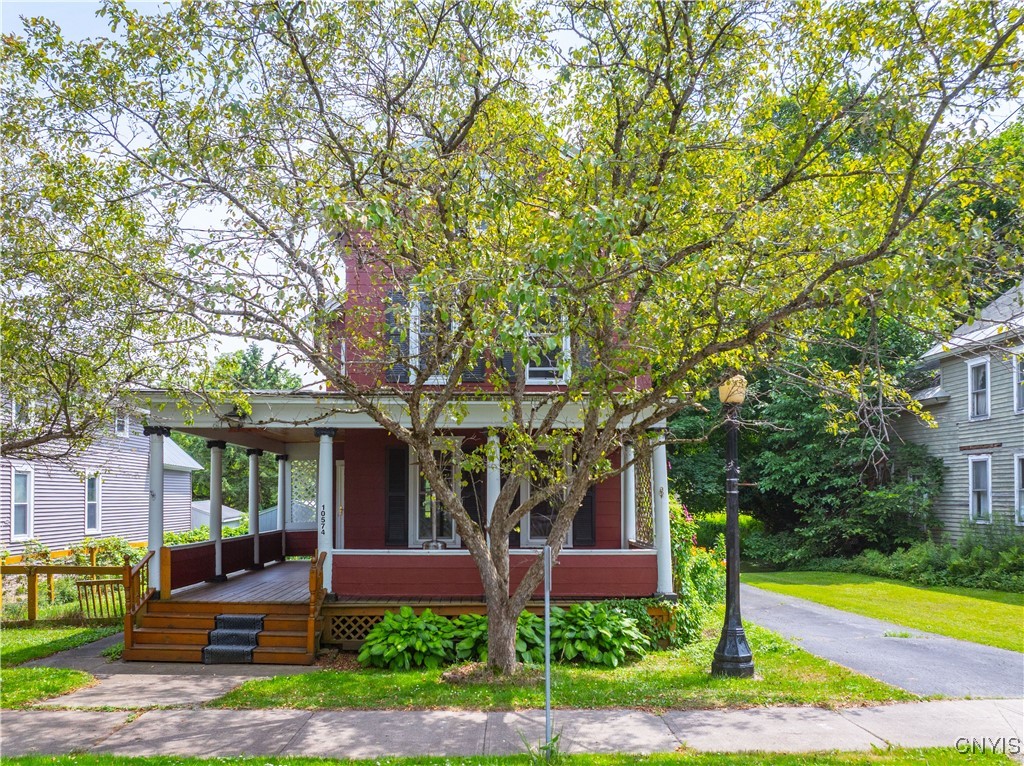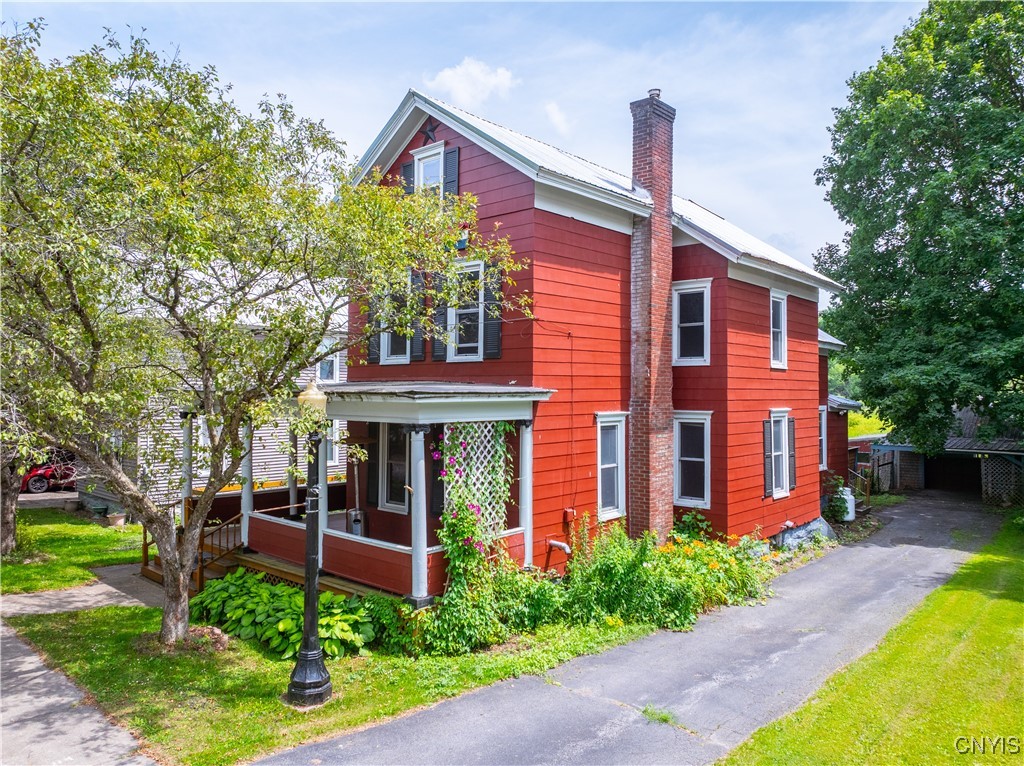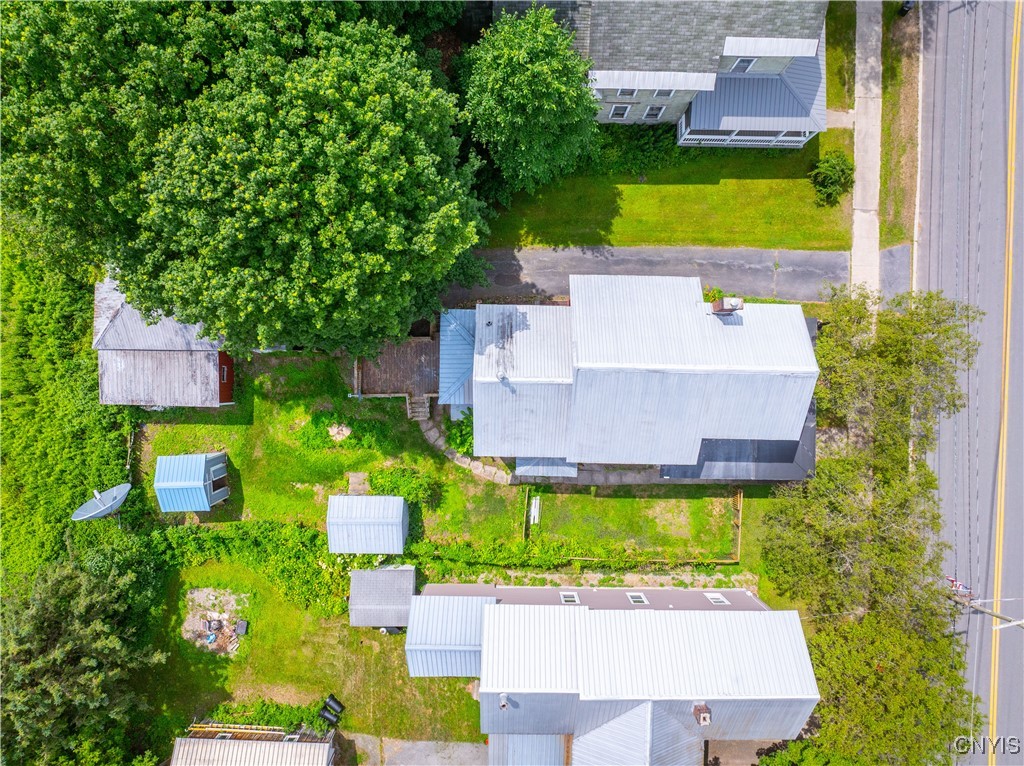


Listed by
Dana Chirillo
River Hills Properties LLC. Barn
315-896-1009
Last updated:
November 5, 2025, 08:24 AM
MLS#
S1618516
Source:
NY GENRIS
About This Home
Home Facts
Single Family
1 Bath
5 Bedrooms
Built in 1886
Price Summary
119,900
$56 per Sq. Ft.
MLS #:
S1618516
Last Updated:
November 5, 2025, 08:24 AM
Added:
3 month(s) ago
Rooms & Interior
Bedrooms
Total Bedrooms:
5
Bathrooms
Total Bathrooms:
1
Full Bathrooms:
1
Interior
Living Area:
2,114 Sq. Ft.
Structure
Structure
Architectural Style:
Historic Antique
Building Area:
2,114 Sq. Ft.
Year Built:
1886
Lot
Lot Size (Sq. Ft):
7,150
Finances & Disclosures
Price:
$119,900
Price per Sq. Ft:
$56 per Sq. Ft.
Contact an Agent
Yes, I would like more information from Coldwell Banker. Please use and/or share my information with a Coldwell Banker agent to contact me about my real estate needs.
By clicking Contact I agree a Coldwell Banker Agent may contact me by phone or text message including by automated means and prerecorded messages about real estate services, and that I can access real estate services without providing my phone number. I acknowledge that I have read and agree to the Terms of Use and Privacy Notice.
Contact an Agent
Yes, I would like more information from Coldwell Banker. Please use and/or share my information with a Coldwell Banker agent to contact me about my real estate needs.
By clicking Contact I agree a Coldwell Banker Agent may contact me by phone or text message including by automated means and prerecorded messages about real estate services, and that I can access real estate services without providing my phone number. I acknowledge that I have read and agree to the Terms of Use and Privacy Notice.