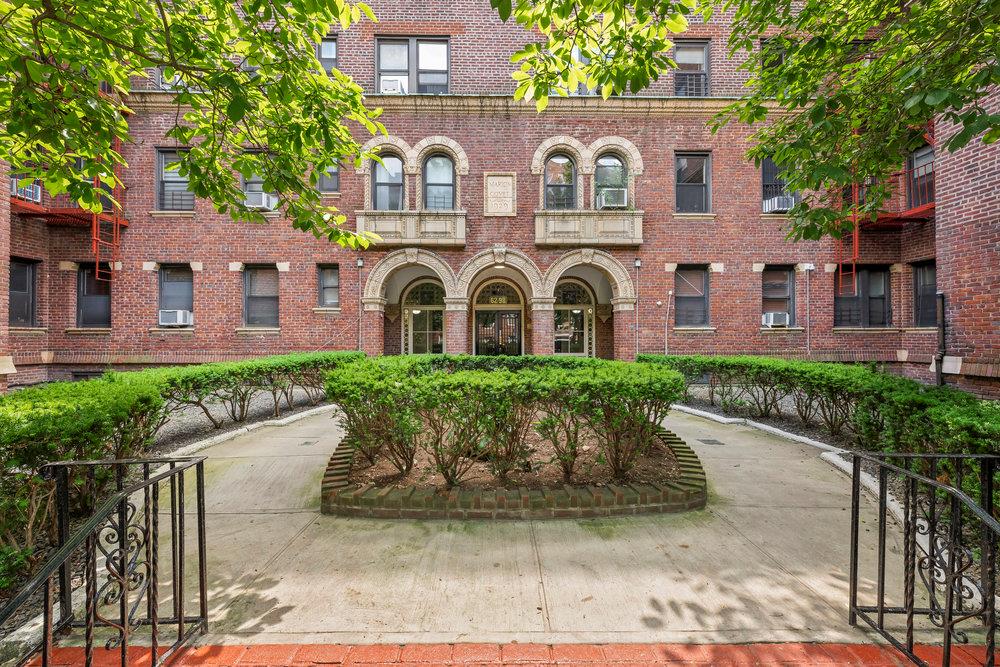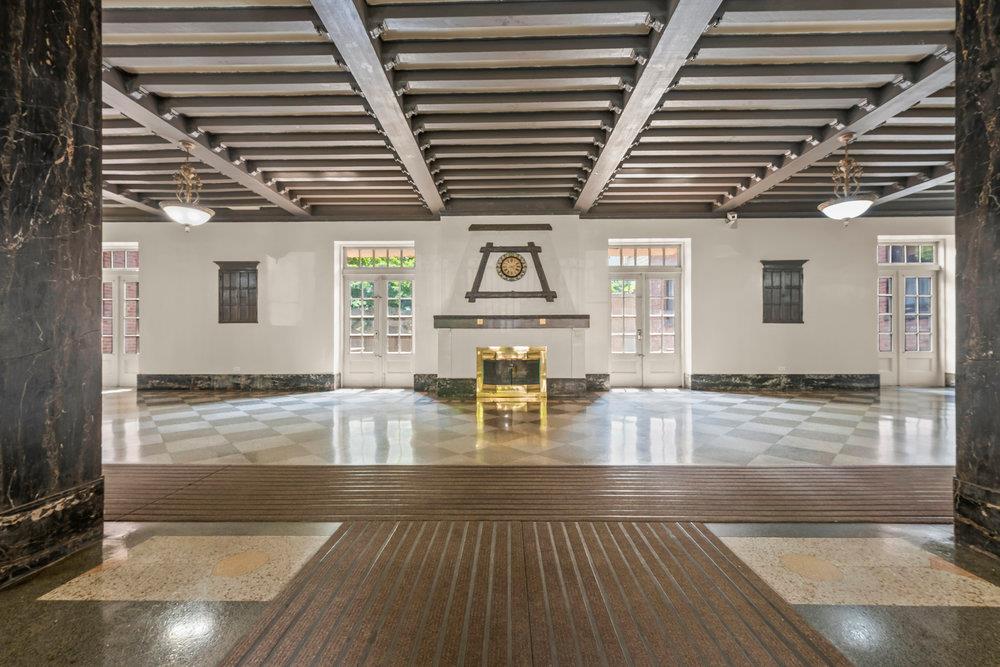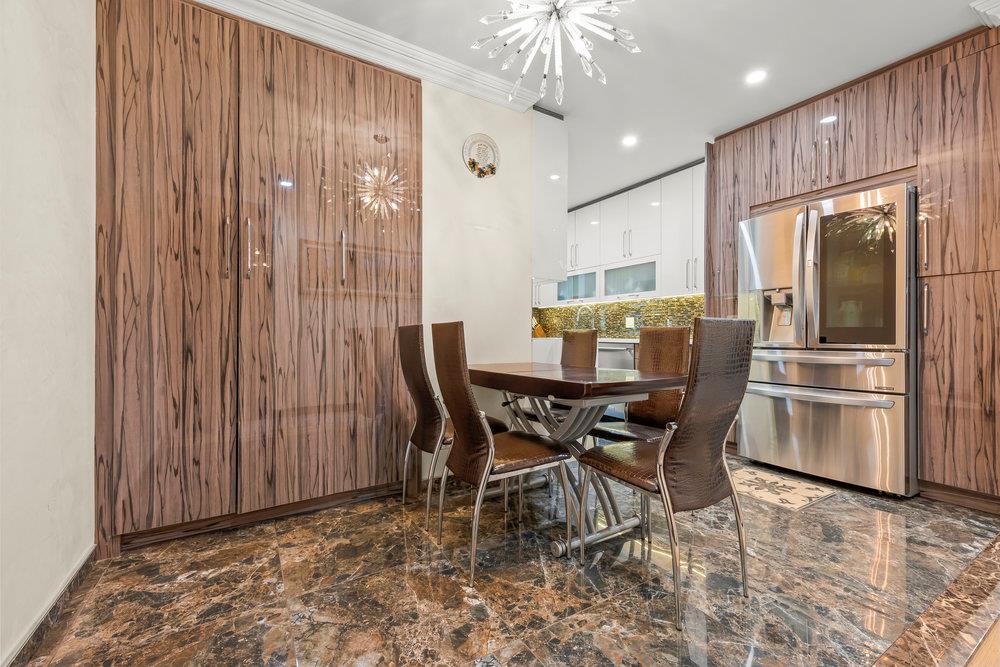


62-98 Saunders Street #2L, Rego Park, NY 11374
$739,000
3
Beds
2
Baths
1,400
Sq Ft
Co-op
Active
Listed by
Annie Hsu
Keller Williams Rlty Landmark
Last updated:
July 23, 2025, 11:46 AM
MLS#
891936
Source:
One Key MLS
About This Home
Home Facts
Co-op
2 Baths
3 Bedrooms
Built in 1930
Price Summary
739,000
$527 per Sq. Ft.
MLS #:
891936
Last Updated:
July 23, 2025, 11:46 AM
Added:
12 day(s) ago
Rooms & Interior
Bedrooms
Total Bedrooms:
3
Bathrooms
Total Bathrooms:
2
Full Bathrooms:
2
Interior
Living Area:
1,400 Sq. Ft.
Structure
Structure
Building Area:
1,400 Sq. Ft.
Year Built:
1930
Finances & Disclosures
Price:
$739,000
Price per Sq. Ft:
$527 per Sq. Ft.
Contact an Agent
Yes, I would like more information from Coldwell Banker. Please use and/or share my information with a Coldwell Banker agent to contact me about my real estate needs.
By clicking Contact I agree a Coldwell Banker Agent may contact me by phone or text message including by automated means and prerecorded messages about real estate services, and that I can access real estate services without providing my phone number. I acknowledge that I have read and agree to the Terms of Use and Privacy Notice.
Contact an Agent
Yes, I would like more information from Coldwell Banker. Please use and/or share my information with a Coldwell Banker agent to contact me about my real estate needs.
By clicking Contact I agree a Coldwell Banker Agent may contact me by phone or text message including by automated means and prerecorded messages about real estate services, and that I can access real estate services without providing my phone number. I acknowledge that I have read and agree to the Terms of Use and Privacy Notice.