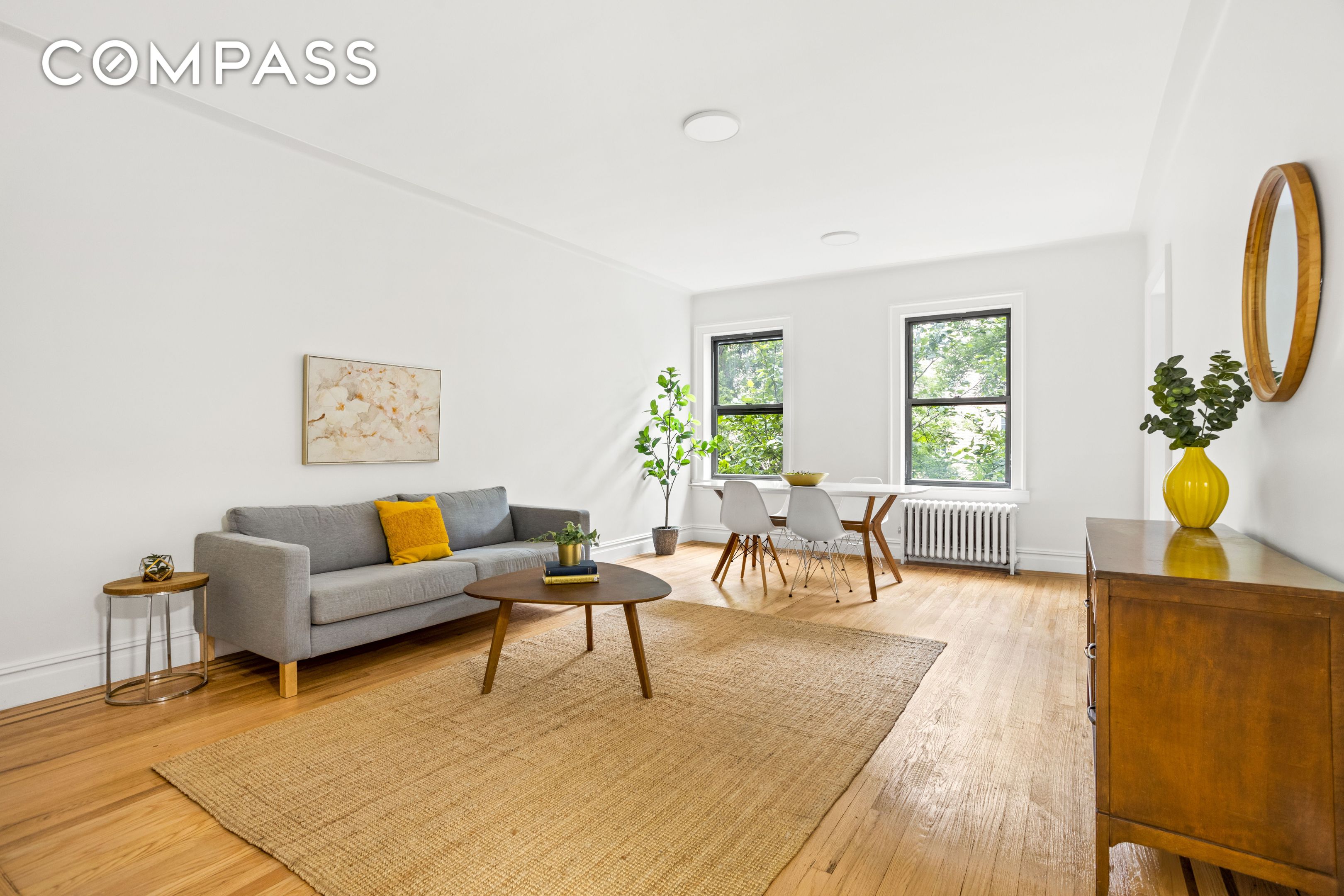Local Realty Service Provided By: Coldwell Banker Reliable Real Estate

83-10 35th Avenue #2O, Queens, NY 11372
$725,000
2
Beds
1
Bath
-
Sq Ft
Co-op
Sold
Listed by
Rhoda E Dunn
Compass
MLS#
RLS10969089
Source:
NY REBNY
Sorry, we are unable to map this address
About This Home
Home Facts
Co-op
1 Bath
2 Bedrooms
Built in 1937
Price Summary
725,000
MLS #:
RLS10969089
Sold:
July 17, 2025
Rooms & Interior
Bedrooms
Total Bedrooms:
2
Bathrooms
Total Bathrooms:
1
Full Bathrooms:
1
Structure
Structure
Year Built:
1937
Finances & Disclosures
Price:
$725,000
This information is not verified for authenticity or accuracy and is not guaranteed and may not reflect all real estate activity in the market. © 2025 The Real Estate Board of New York, Inc., All rights reserved. RLS Data display by Coldwell Banker Warburg This advertisement does not suggest that the broker has a listing in this property or properties or that any property is currently available.