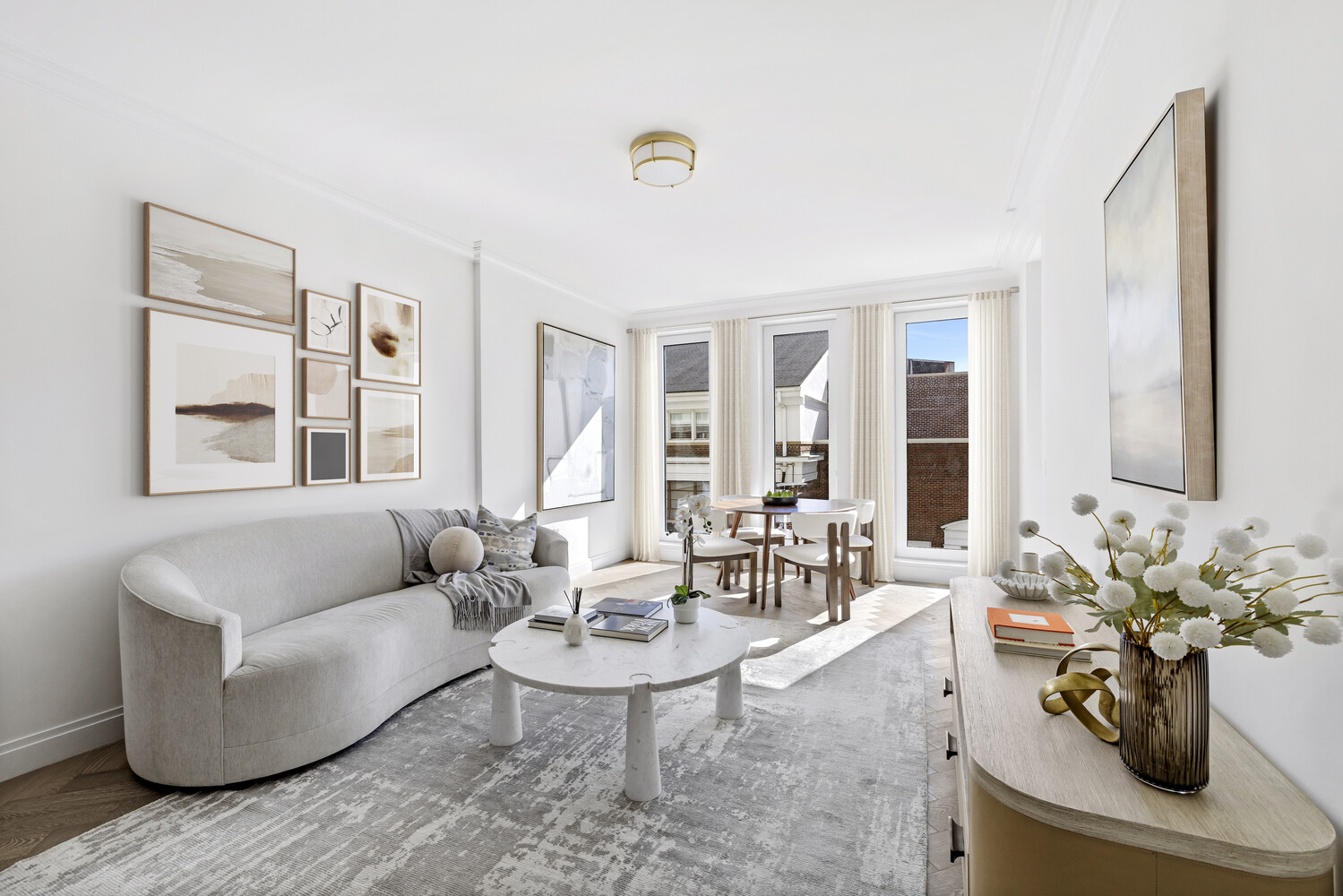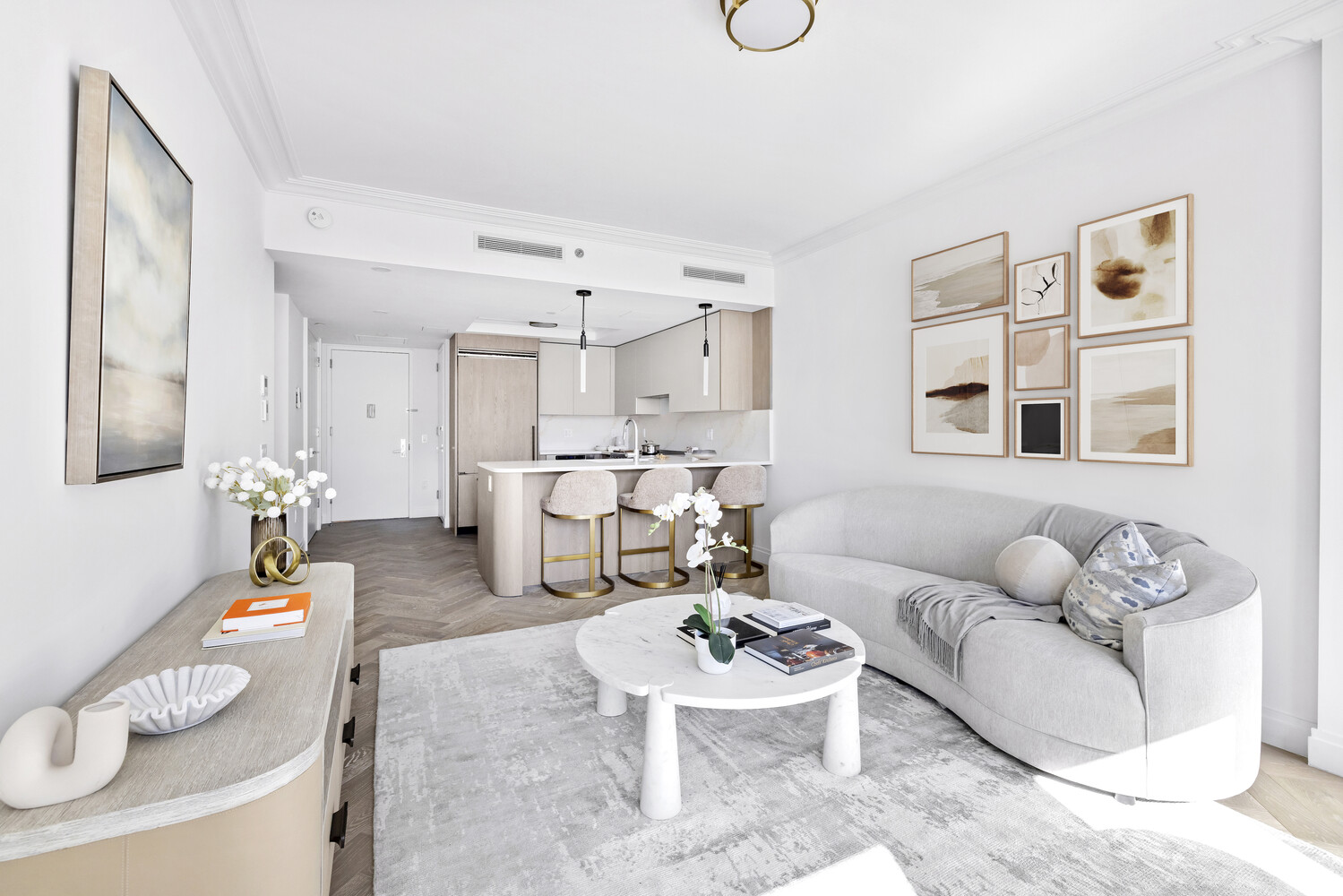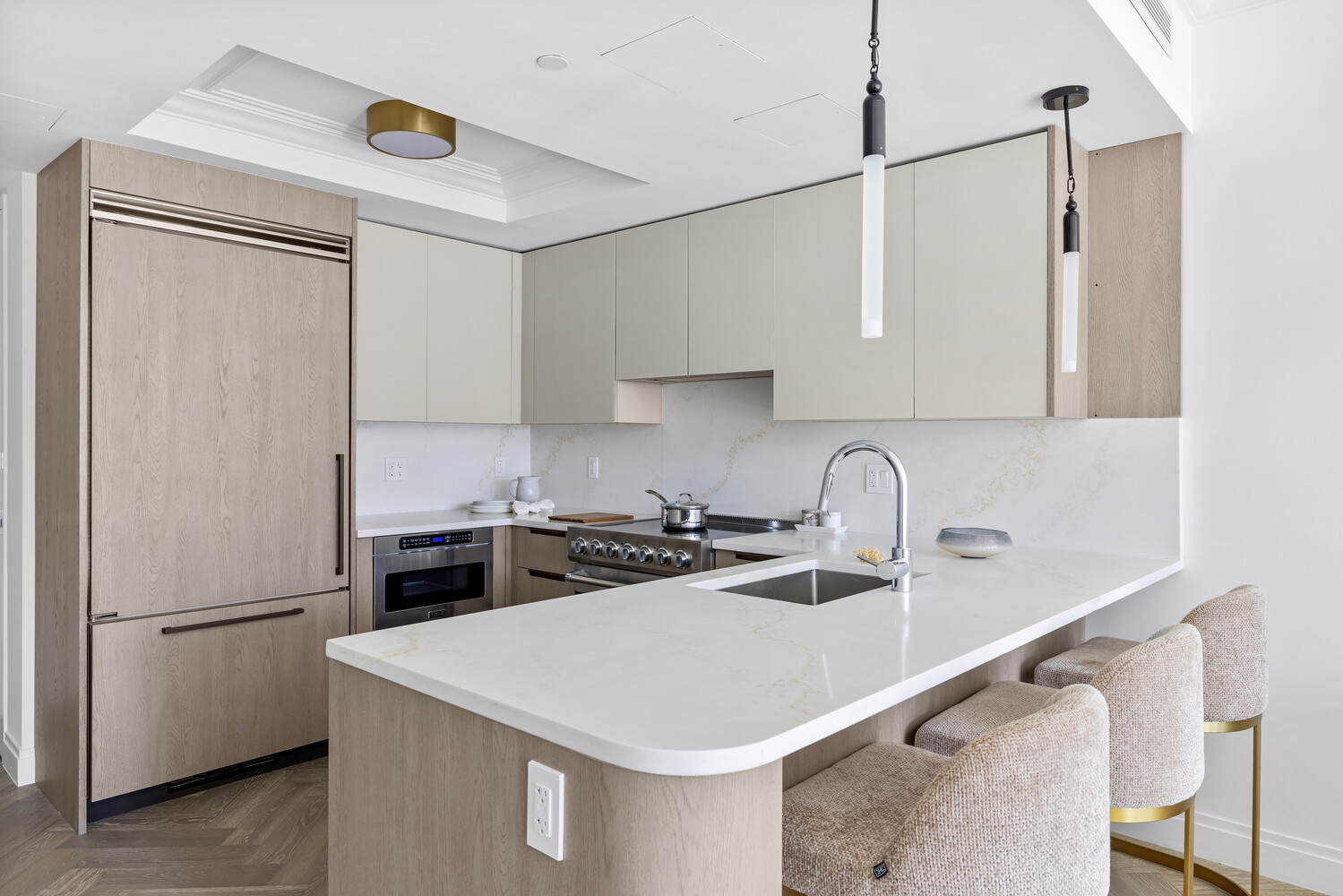


78-29 Austin Street #PH2P, Queens, NY 11375
$1,425,000
2
Beds
2
Baths
1,072
Sq Ft
Condo
Active
Listed by
Carl A Ekroth
Vanessa Angelica Rodriguez
Douglas Elliman Real Estate
Last updated:
November 4, 2025, 11:04 PM
MLS#
RLS20058196
Source:
NY REBNY
About This Home
78-29 Austin Street
Penthouse 2P
Introducing Penthouse 2P, an impressive two-bedroom, two-bathroom penthouse residence spanning 1,072 interior square feet, and with a 125 square foot private terrace. With interiors by Italian design firm S20M, Penthouse 2P features dramatic ceiling heights up to 10 feet tall.
White Oak herringbone wood floors and spectacular custom wall paneling run throughout the primary living spaces, while the gracious living room is punctuated with floor-to-ceiling triple glazed windows. The adjacent private terrace allows for true indoor / outdoor living. The custom Scavolini kitchen features a best-in-class integrated suite of Viking appliances, including an induction cooktop with Savalo marble hood, refrigerator, dishwasher, and microwave. Glass upper cabinets with undermount lighting are paired with Italian Calacatta marble countertops.
The private primary bedroom suite features an expansive walk-in closet and a tranquil en-suite bath. Anchored by a dual Porcelanosa vanity, the primary bathroom is equipped with Robern medicine cabinets, designer wall sconces, and wall mounted Toto toilet. The separate secondary bedroom is provided with ample closet space and is adjacent to the secondary bathroom.
Penthouse 2P is equipped with a vented washer and dryer and a dedicated entry closet, while the private concierge closet provides the ultimate convenience.
Nestled in the charming Forest Hills neighborhood, The Austin is a remarkable collection of 98 condominium residences. A transformative new development where every detail is exquisitely designed from the ground up, The Austin transcends the condominium status quo with outstanding craftsmanship and world class amenities, surrounded by abundant tranquil green spaces. Spanning Austin Street to Kew Forest Lane, this offering rivals anything else found in Queens.
The Austin offers a refined collection of resort-style amenities designed to enhance everyday living. Residents are welcomed by a full-time doorman and concierge, with inviting spaces including a residents' lounge with garden views, a residents' library, and a vibrant children's playroom and music room. The state-of-the-art fitness center features cardio and strength equipment, a stretching studio, spa, and indoor basketball court. Two fully amenitized rooftop levels include an outdoor saltwater junior Olympic pool, pickleball court, outdoor cinema, and outdoor kitchen and dining areas with panoramic views of Manhattan and Queens. Additional conveniences include a live-in superintendent, pet spa, as well as private parking and private storage available for purchase.
The complete offering terms are in the offering plan available from Sponsor, 78-29 Austin Street Holdings LLC, having an address at 227 Sea Breeze Avenue, 4th fl., Suite C-403, Brooklyn, NY 11224, File No. CD23-0253. All artist's renderings are for representational purposes only and are subject to variances. Finishes depicted in the artist's renderings are not necessarily indicative of what will be specified in the offering plan and not all items included in the artist's renderings are included in unit purchase. Equal Housing Opportunity.
Home Facts
Condo
2 Baths
2 Bedrooms
Built in 2024
Price Summary
1,425,000
$1,329 per Sq. Ft.
MLS #:
RLS20058196
Last Updated:
November 4, 2025, 11:04 PM
Added:
5 day(s) ago
Rooms & Interior
Bedrooms
Total Bedrooms:
2
Bathrooms
Total Bathrooms:
2
Full Bathrooms:
2
Interior
Living Area:
1,072 Sq. Ft.
Structure
Structure
Building Area:
1,072 Sq. Ft.
Year Built:
2024
Finances & Disclosures
Price:
$1,425,000
Price per Sq. Ft:
$1,329 per Sq. Ft.
Contact an Agent
Yes, I would like more information from Coldwell Banker. Please use and/or share my information with a Coldwell Banker agent to contact me about my real estate needs.
By clicking Contact I agree a Coldwell Banker Agent may contact me by phone or text message including by automated means and prerecorded messages about real estate services, and that I can access real estate services without providing my phone number. I acknowledge that I have read and agree to the Terms of Use and Privacy Notice.
Contact an Agent
Yes, I would like more information from Coldwell Banker. Please use and/or share my information with a Coldwell Banker agent to contact me about my real estate needs.
By clicking Contact I agree a Coldwell Banker Agent may contact me by phone or text message including by automated means and prerecorded messages about real estate services, and that I can access real estate services without providing my phone number. I acknowledge that I have read and agree to the Terms of Use and Privacy Notice.