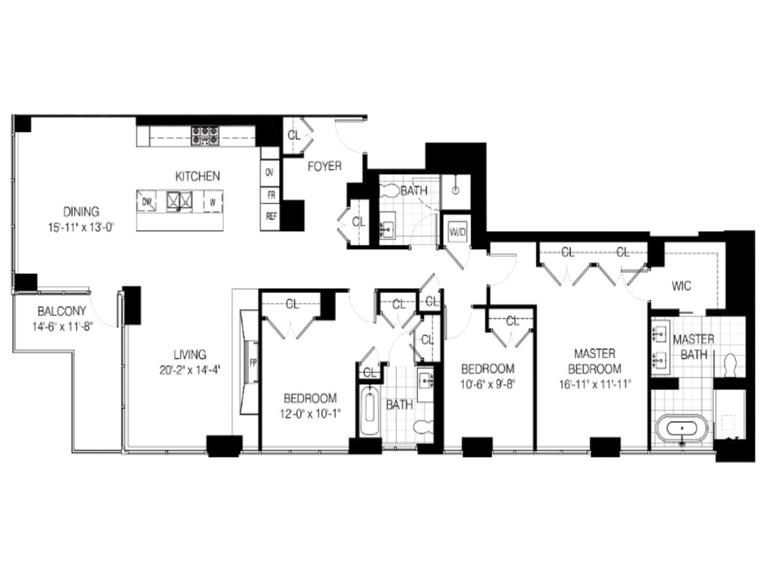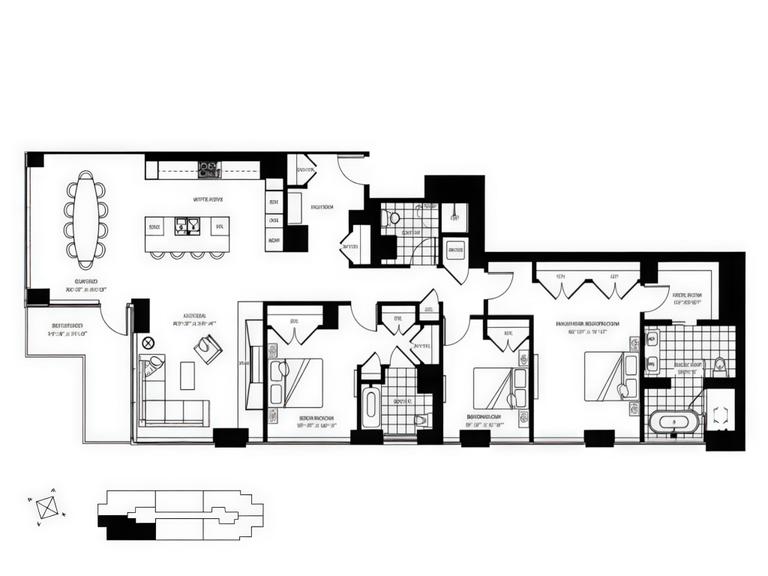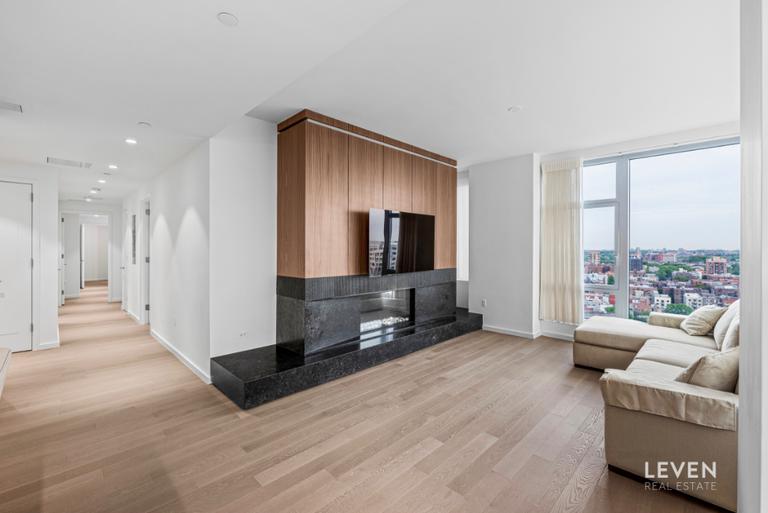


133-27 39th Avenue #PH3A, Queens, NY 11354
$2,750,000
3
Beds
3
Baths
1,960
Sq Ft
Condo
Active
Listed by
Philip Hordijk
Shengjia Chou
Leven Real Estate
Last updated:
June 4, 2025, 04:53 PM
MLS#
RLS20022550
Source:
NY REBNY
About This Home
Home Facts
Condo
3 Baths
3 Bedrooms
Built in 2019
Price Summary
2,750,000
$1,403 per Sq. Ft.
MLS #:
RLS20022550
Last Updated:
June 4, 2025, 04:53 PM
Added:
a month ago
Rooms & Interior
Bedrooms
Total Bedrooms:
3
Bathrooms
Total Bathrooms:
3
Full Bathrooms:
3
Interior
Living Area:
1,960 Sq. Ft.
Structure
Structure
Building Area:
1,960 Sq. Ft.
Year Built:
2019
Finances & Disclosures
Price:
$2,750,000
Price per Sq. Ft:
$1,403 per Sq. Ft.
Contact an Agent
Yes, I would like more information from Coldwell Banker. Please use and/or share my information with a Coldwell Banker agent to contact me about my real estate needs.
By clicking Contact I agree a Coldwell Banker Agent may contact me by phone or text message including by automated means and prerecorded messages about real estate services, and that I can access real estate services without providing my phone number. I acknowledge that I have read and agree to the Terms of Use and Privacy Notice.
Contact an Agent
Yes, I would like more information from Coldwell Banker. Please use and/or share my information with a Coldwell Banker agent to contact me about my real estate needs.
By clicking Contact I agree a Coldwell Banker Agent may contact me by phone or text message including by automated means and prerecorded messages about real estate services, and that I can access real estate services without providing my phone number. I acknowledge that I have read and agree to the Terms of Use and Privacy Notice.