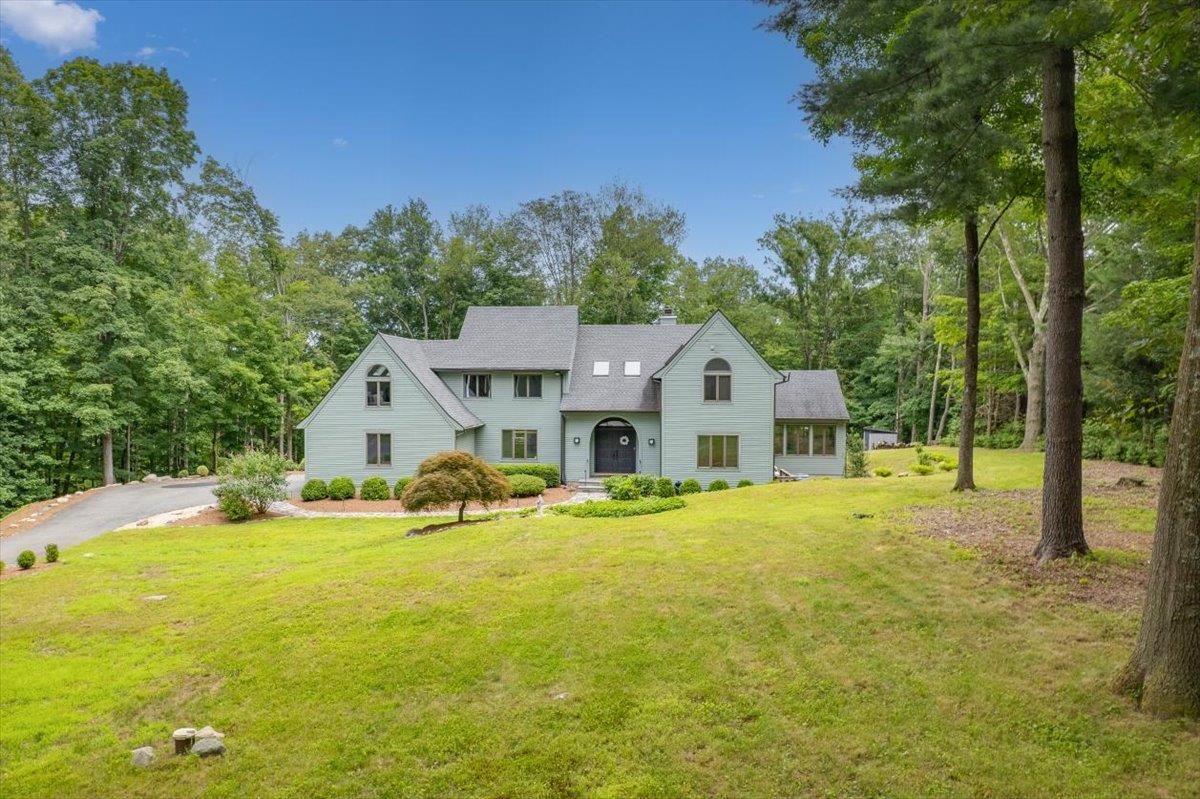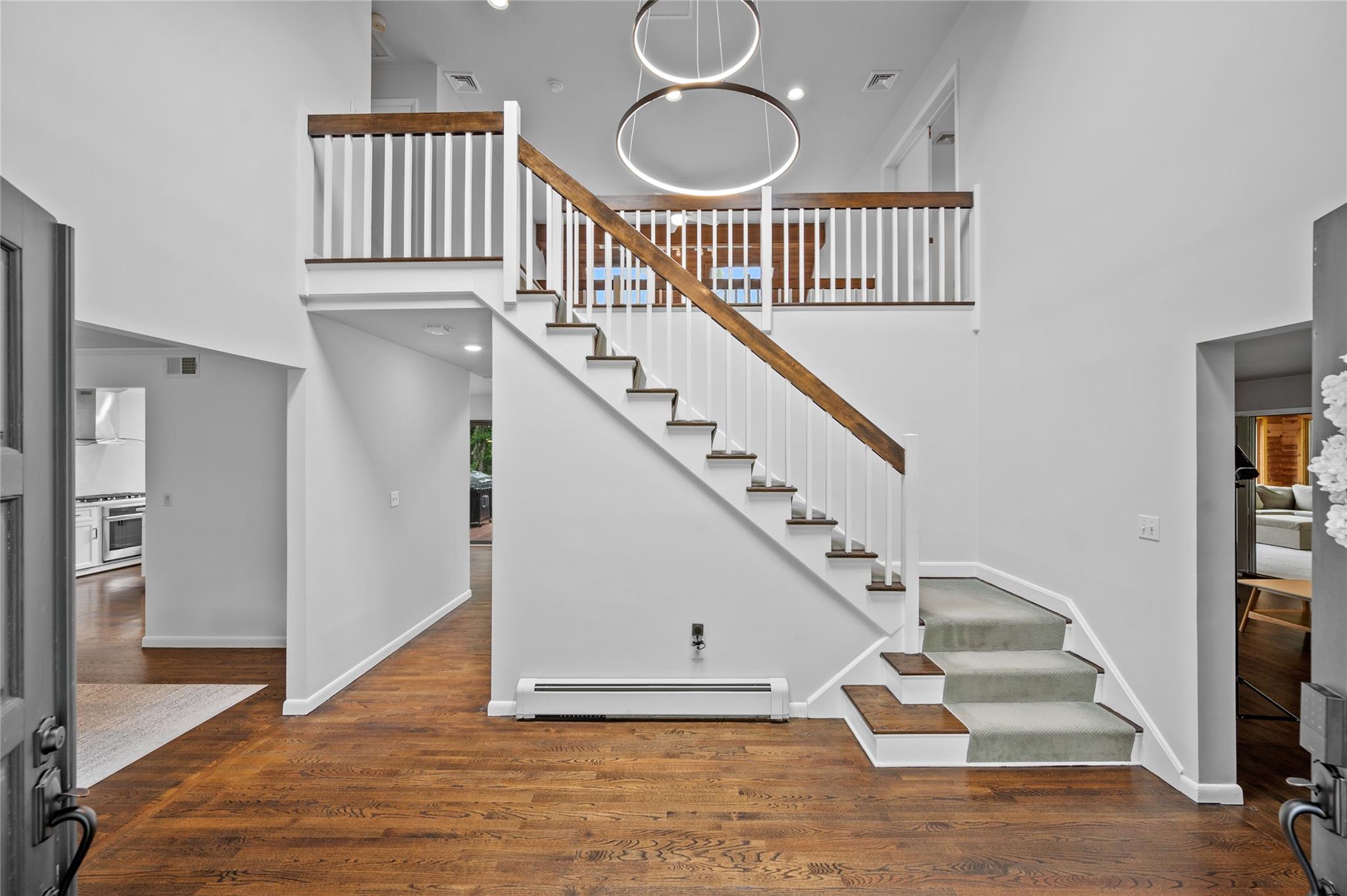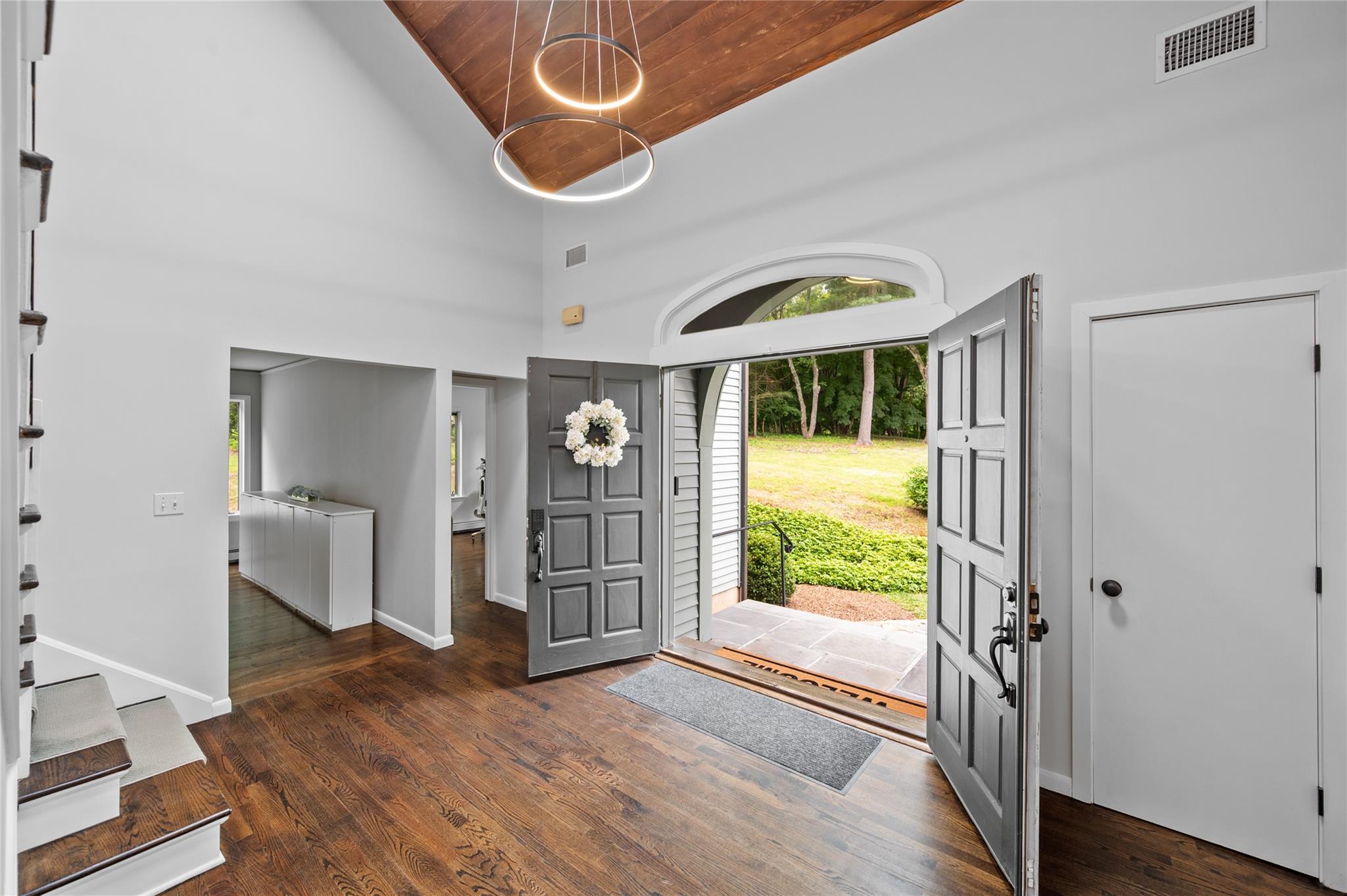At the end of a peaceful cul-de-sac and just a short walk to town, this bright and welcoming home offers the perfect blend of comfort, charm, and space. With 4 bedrooms, 3.5 baths, and three levels of living, there’s room for everyone and every moment.
Set on 2.25 beautifully landscaped acres, the property feels like a private, park-like retreat. Mature plantings surround the home, while subtle outdoor lighting highlights the natural beauty in the evening. Whether you're grilling on the long, sun-drenched deck, lounging in the adjacent seating area, or gathering around the large fire pit to roast marshmallows or cook under the stars, there’s a special spot for every moment. It’s the kind of backyard you won’t want to leave—where mornings begin with coffee on the patio and evenings wind down by the fire under a canopy of stars.
Step inside to soaring cathedral ceilings, skylights, and walls of glass that flood the home with natural light. At the heart of it all is the gourmet eat-in kitchen—a chef’s dream with its 9 foot island, sleek countertops, five-burner gas cooktop, double ovens, and ample space to cook, connect, and create memories.
The spacious living room, just off the kitchen, is both cozy and open, featuring a fireplace, wet bar, skylights, and a full wall of sliders that open to the deck—perfect for grilling, dining al fresco, reading, or simply enjoying the peaceful views of your private grounds. Whether you’re entertaining guests or settling in with a good book, this space offers the perfect balance of warmth and openness.
Off the living room, a welcoming family room flows into the enclosed three-season cedar porch, bringing the outdoors in. With cathedral ceilings and walls of windows, it’s a serene, light-filled retreat and a front-row seat to nature’s beauty. Also on the main level is a spacious bonus room—ideal for guests or a quiet home office.
Upstairs, the expansive primary suite is a true sanctuary. Picture waking up to the glow of your own fireplace, stepping onto your private balcony to greet the day, and indulging in the spa-like bath before heading to the walk-in closet. It’s a retreat within a retreat. Three more generously sized bedrooms with double closets are also on the second level, offering space and privacy for everyone.
The walk-out lower level offers endless possibilities, with a full bath, direct outdoor access, and flexible spaces that adapt to your lifestyle. Whether you envision a guest suite, multi-generational living, nanny quarters, home office, or recreation area, this level delivers comfort and versatility. And for the ultimate escape, the private home theater sets the stage for cozy movie nights and thrilling game-day celebrations. Wine lovers will also appreciate the dedicated area to store and enjoy their collection.
Additional highlights include a full house generator, beautiful hardwood floors, updated systems, a three-car garage, and plenty of storage throughout. Every detail has been thoughtfully curated for comfort, convenience, and peace of mind.
Just a short walk to local shops, restaurants, and the town park, this home offers the perfect balance of a quiet country setting with the convenience of accessibility. With its thoughtful design, stunning features, and unbeatable location, this is more than a house—it’s the kind of place where life happens, memories are made, and you feel right at home.


