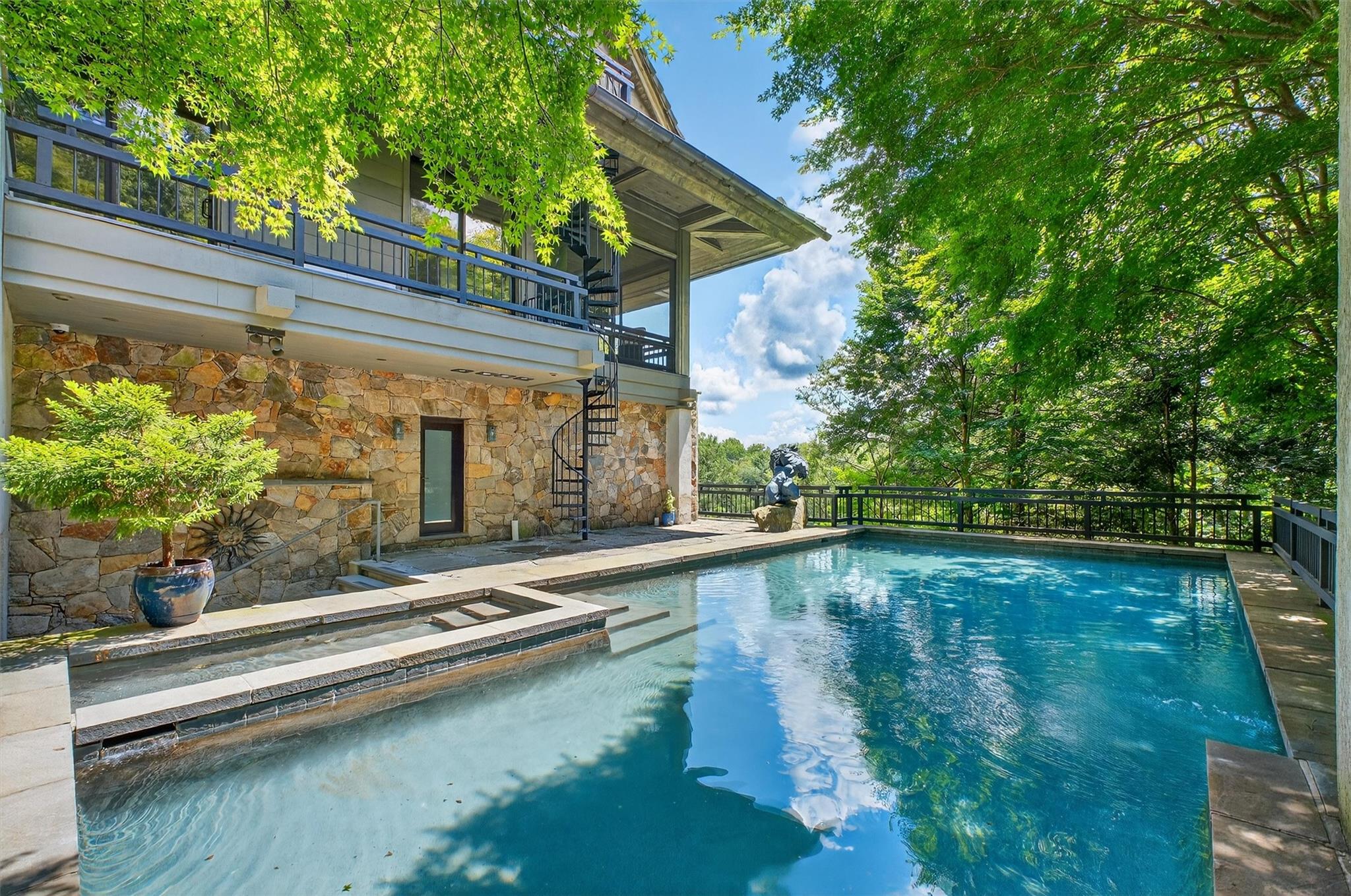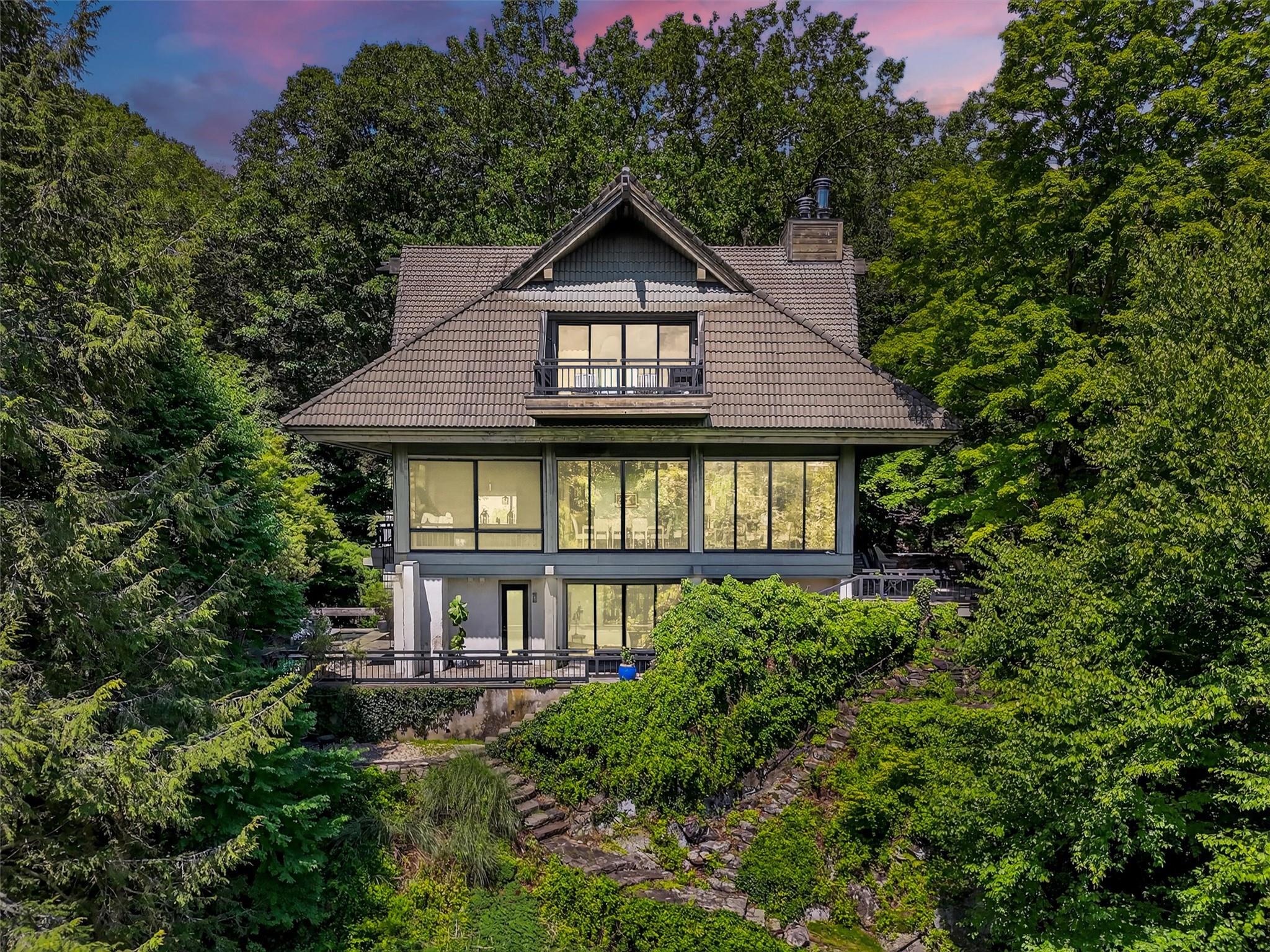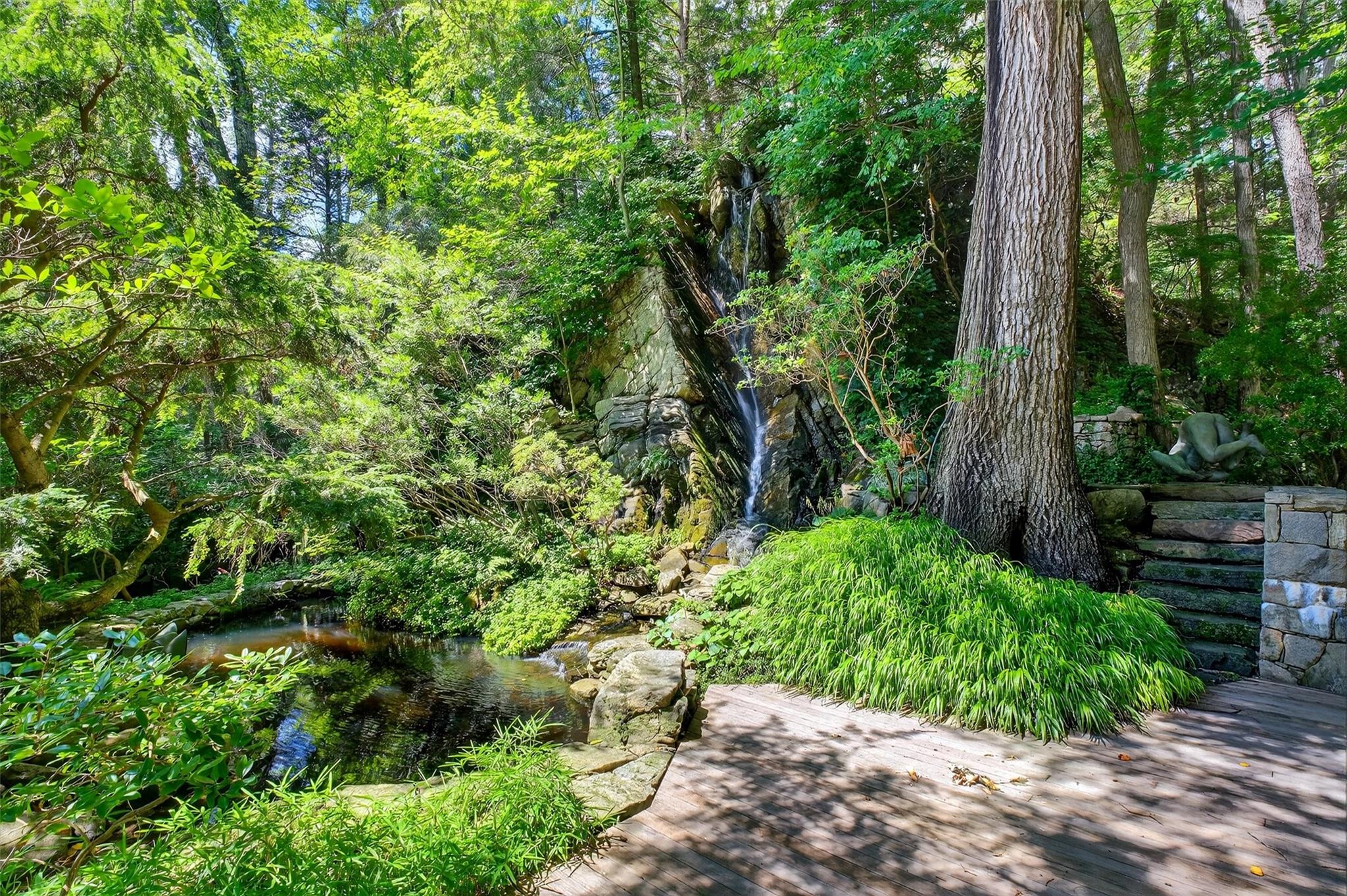


Listed by
Julie Setterlund
Julia B Fee Sothebys Int. Rlty
Last updated:
November 15, 2025, 09:25 AM
MLS#
885093
Source:
OneKey MLS
About This Home
Home Facts
Single Family
5 Baths
4 Bedrooms
Built in 1997
Price Summary
3,175,000
$673 per Sq. Ft.
MLS #:
885093
Last Updated:
November 15, 2025, 09:25 AM
Added:
4 month(s) ago
Rooms & Interior
Bedrooms
Total Bedrooms:
4
Bathrooms
Total Bathrooms:
5
Full Bathrooms:
5
Interior
Living Area:
4,712 Sq. Ft.
Structure
Structure
Building Area:
4,712 Sq. Ft.
Year Built:
1997
Lot
Lot Size (Sq. Ft):
208,652
Finances & Disclosures
Price:
$3,175,000
Price per Sq. Ft:
$673 per Sq. Ft.
Contact an Agent
Yes, I would like more information from Coldwell Banker. Please use and/or share my information with a Coldwell Banker agent to contact me about my real estate needs.
By clicking Contact I agree a Coldwell Banker Agent may contact me by phone or text message including by automated means and prerecorded messages about real estate services, and that I can access real estate services without providing my phone number. I acknowledge that I have read and agree to the Terms of Use and Privacy Notice.
Contact an Agent
Yes, I would like more information from Coldwell Banker. Please use and/or share my information with a Coldwell Banker agent to contact me about my real estate needs.
By clicking Contact I agree a Coldwell Banker Agent may contact me by phone or text message including by automated means and prerecorded messages about real estate services, and that I can access real estate services without providing my phone number. I acknowledge that I have read and agree to the Terms of Use and Privacy Notice.