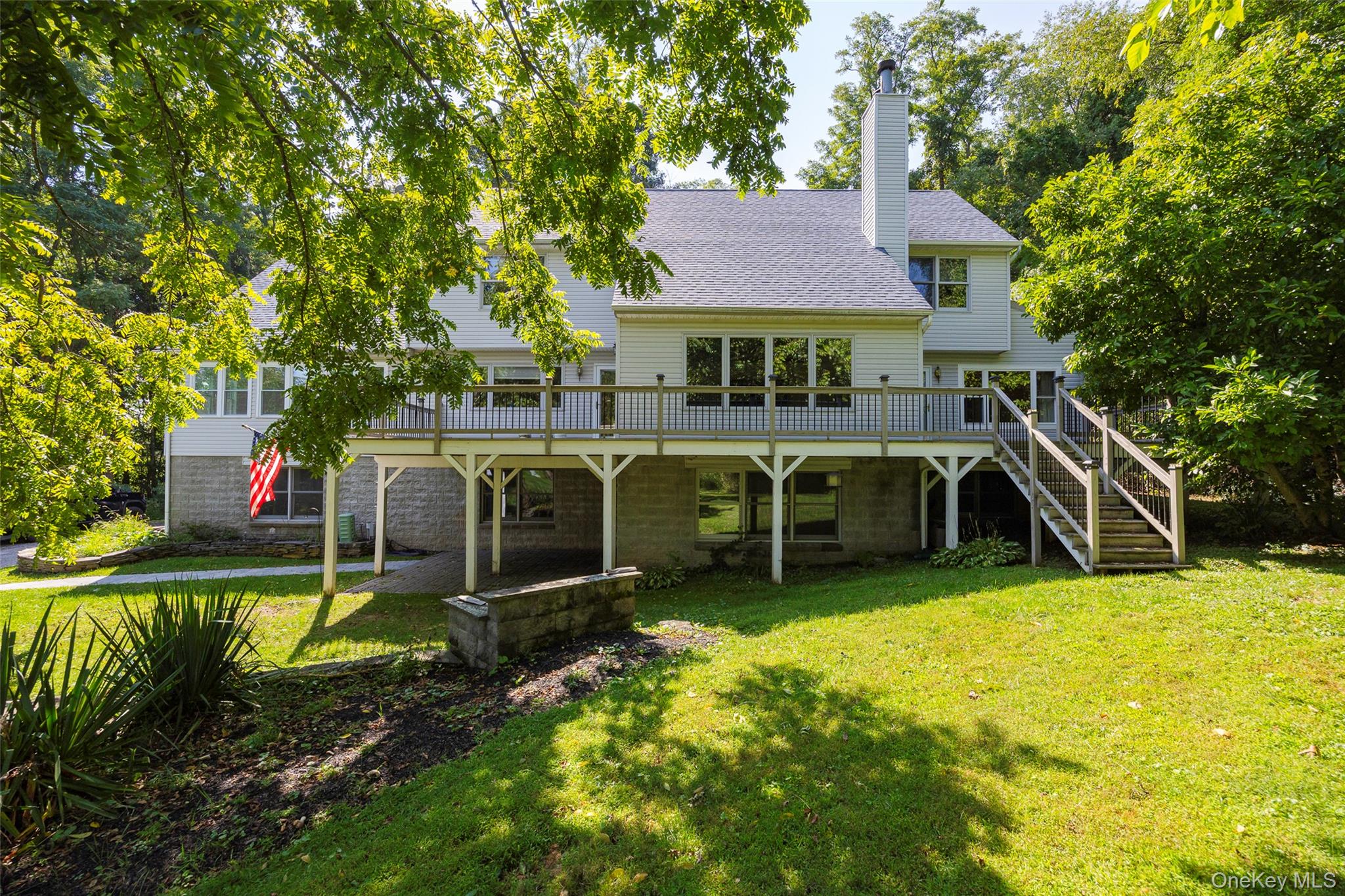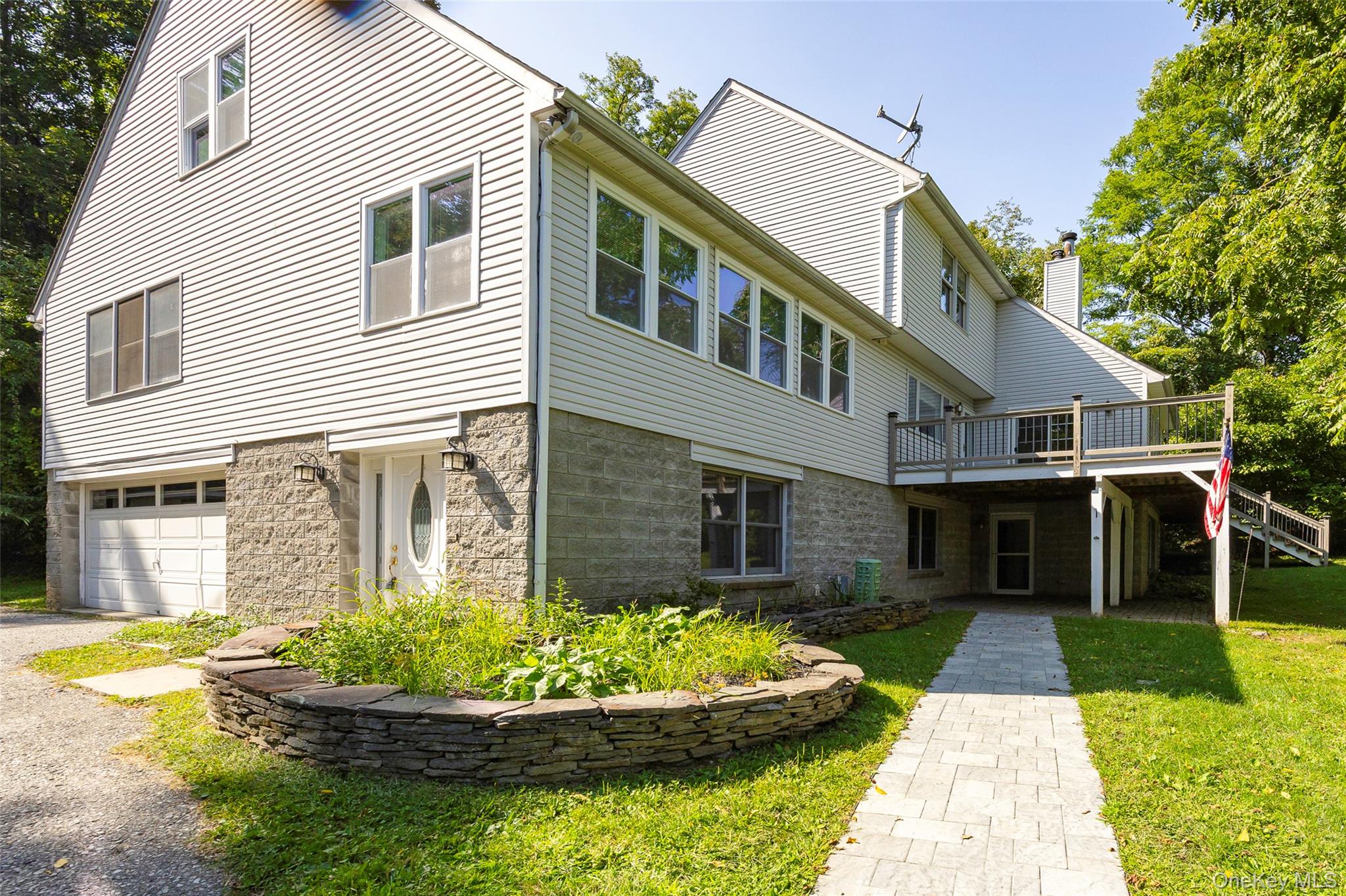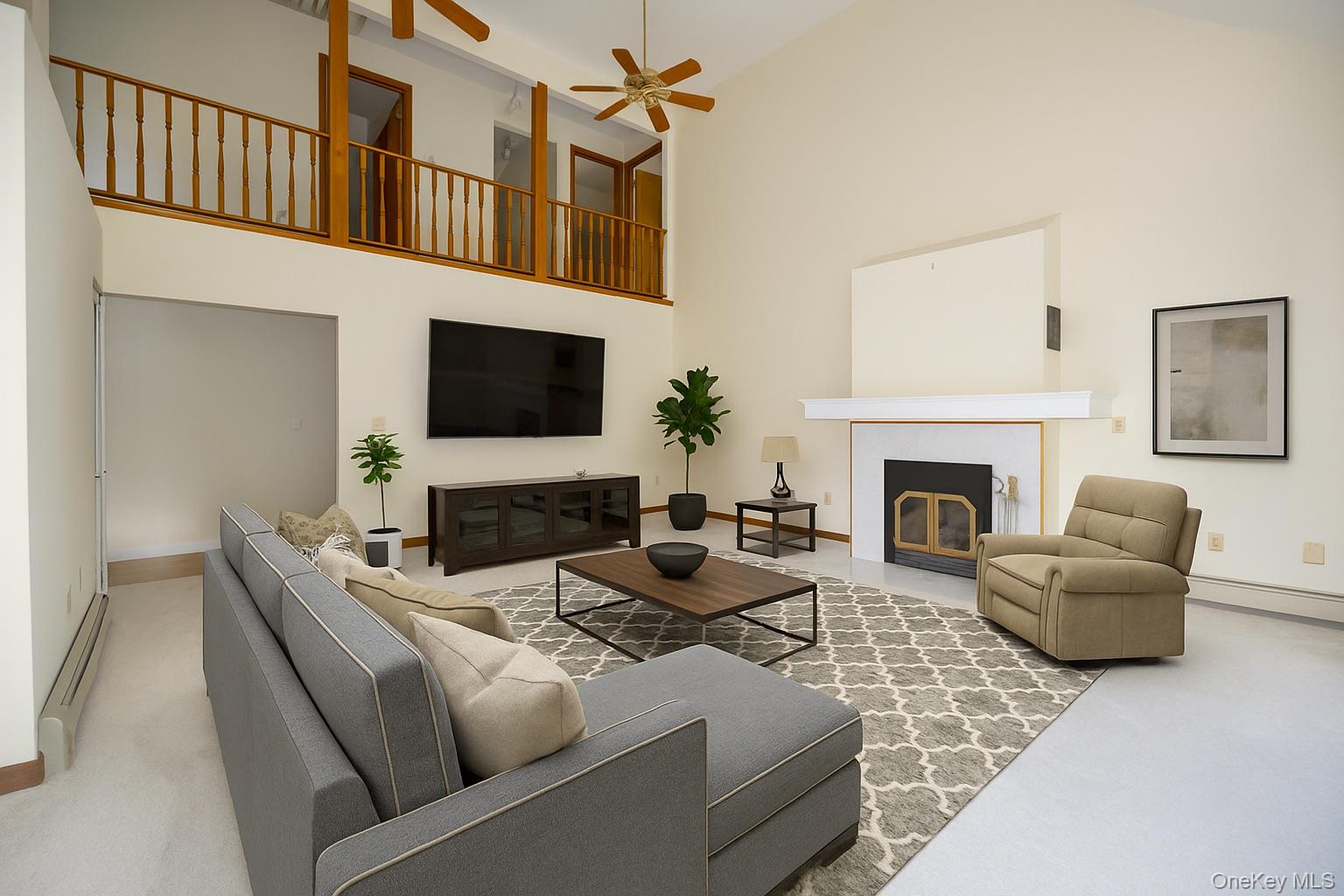


61 Church Street, Poughquag, NY 12570
$650,000
4
Beds
4
Baths
3,951
Sq Ft
Single Family
Active
Listed by
Michael Dunstan
RE/MAX Town & Country
Last updated:
September 17, 2025, 10:48 AM
MLS#
910016
Source:
OneKey MLS
About This Home
Home Facts
Single Family
4 Baths
4 Bedrooms
Built in 1989
Price Summary
650,000
$164 per Sq. Ft.
MLS #:
910016
Last Updated:
September 17, 2025, 10:48 AM
Added:
20 day(s) ago
Rooms & Interior
Bedrooms
Total Bedrooms:
4
Bathrooms
Total Bathrooms:
4
Full Bathrooms:
3
Interior
Living Area:
3,951 Sq. Ft.
Structure
Structure
Architectural Style:
Contemporary
Building Area:
4,817 Sq. Ft.
Year Built:
1989
Lot
Lot Size (Sq. Ft):
34,848
Finances & Disclosures
Price:
$650,000
Price per Sq. Ft:
$164 per Sq. Ft.
Contact an Agent
Yes, I would like more information from Coldwell Banker. Please use and/or share my information with a Coldwell Banker agent to contact me about my real estate needs.
By clicking Contact I agree a Coldwell Banker Agent may contact me by phone or text message including by automated means and prerecorded messages about real estate services, and that I can access real estate services without providing my phone number. I acknowledge that I have read and agree to the Terms of Use and Privacy Notice.
Contact an Agent
Yes, I would like more information from Coldwell Banker. Please use and/or share my information with a Coldwell Banker agent to contact me about my real estate needs.
By clicking Contact I agree a Coldwell Banker Agent may contact me by phone or text message including by automated means and prerecorded messages about real estate services, and that I can access real estate services without providing my phone number. I acknowledge that I have read and agree to the Terms of Use and Privacy Notice.