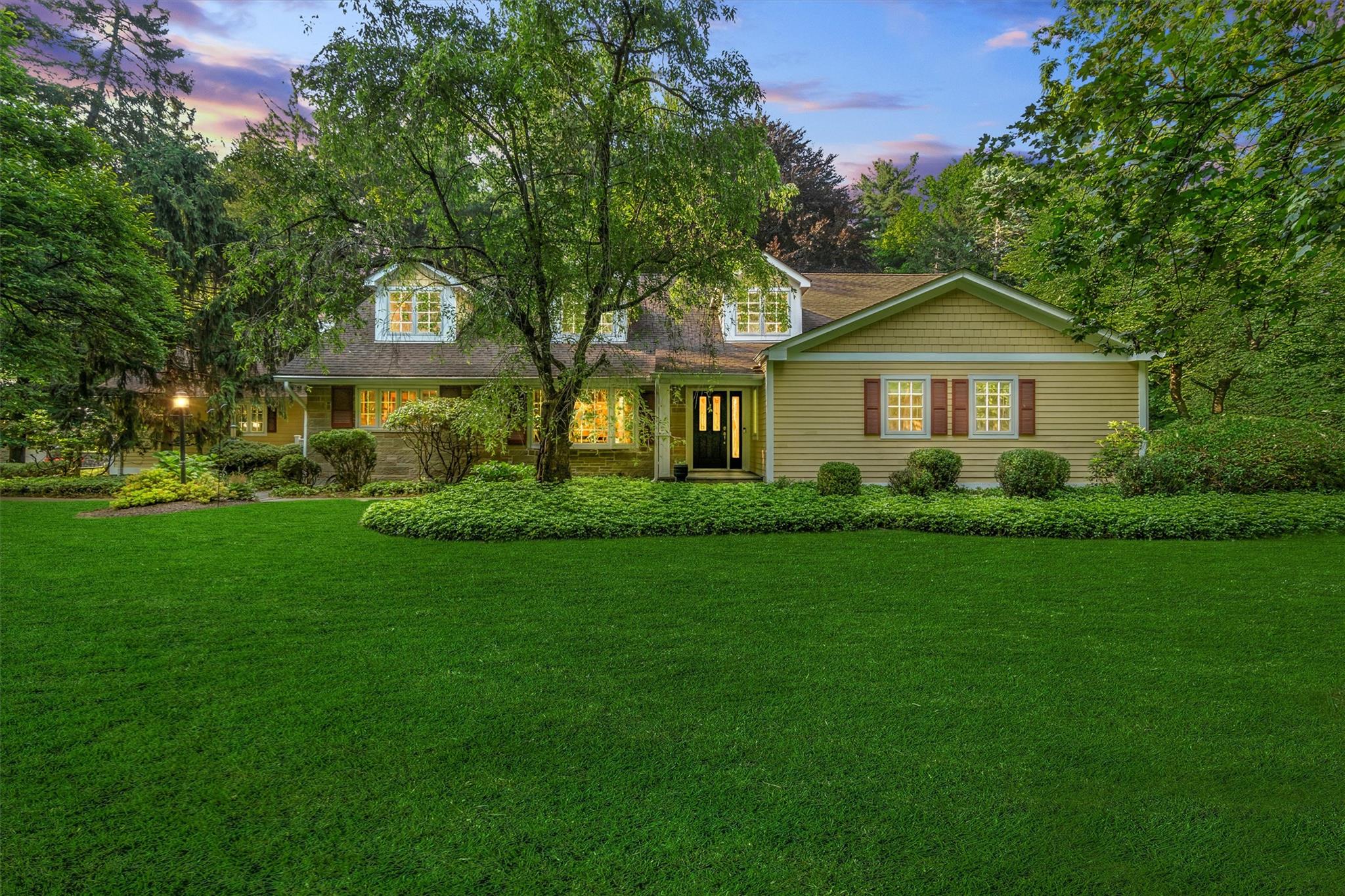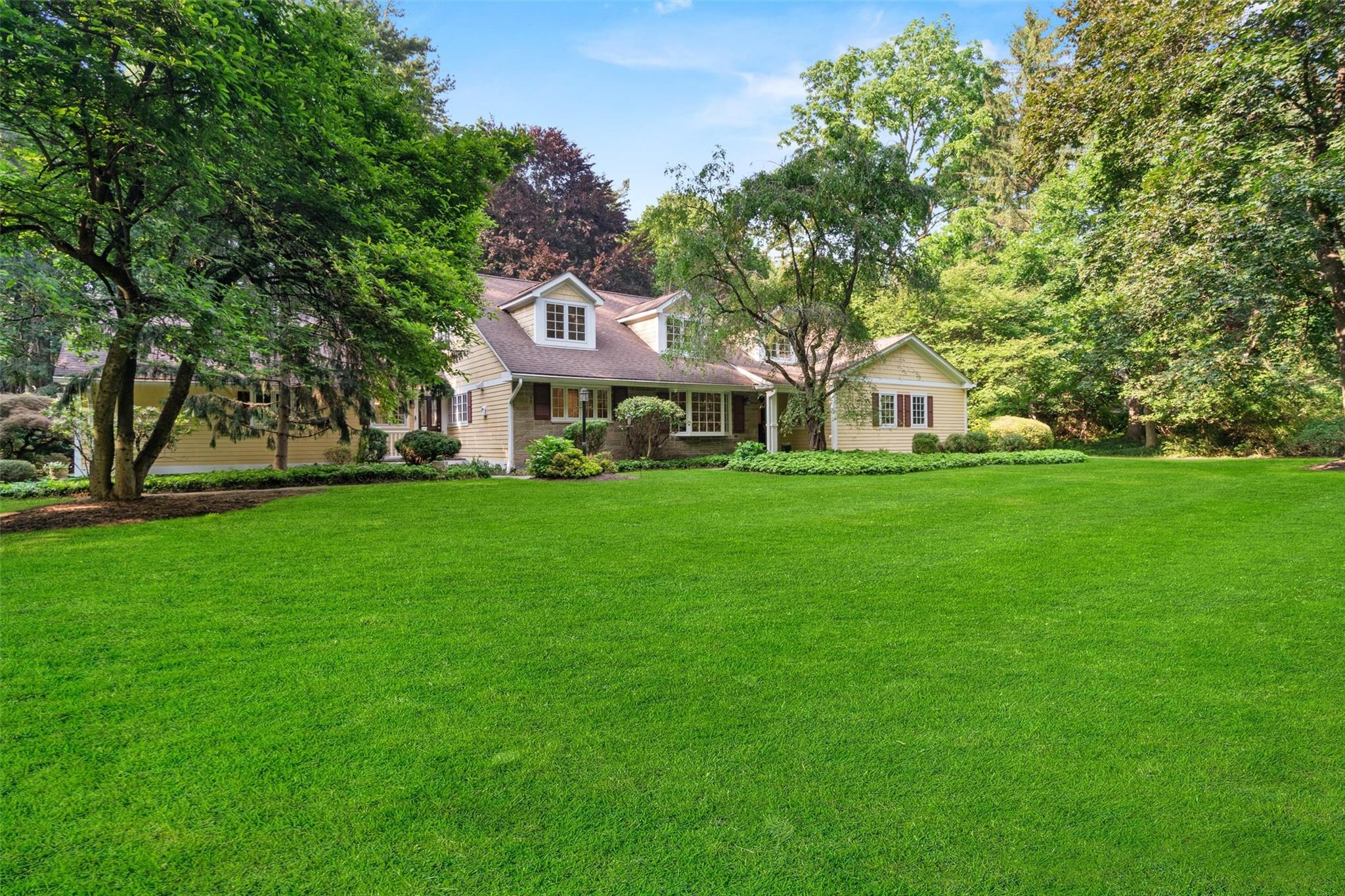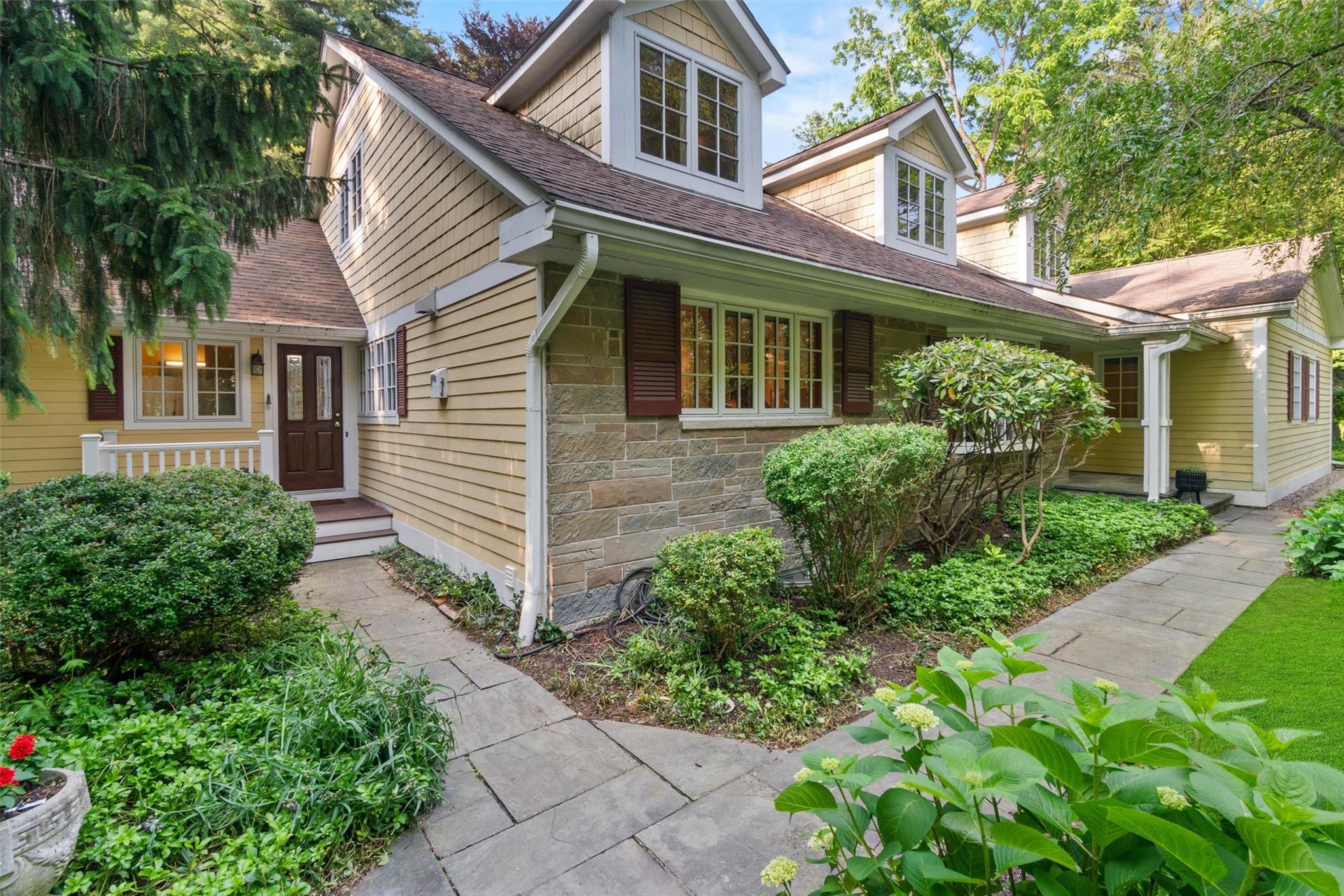


150 Kingwood Park, Poughkeepsie, NY 12601
Pending
Listed by
Susan Stevens
Bhhs Hudson Valley Properties
Last updated:
July 16, 2025, 11:44 AM
MLS#
877069
Source:
One Key MLS
About This Home
Home Facts
Single Family
4 Baths
4 Bedrooms
Built in 1955
Price Summary
915,000
$230 per Sq. Ft.
MLS #:
877069
Last Updated:
July 16, 2025, 11:44 AM
Added:
2 month(s) ago
Rooms & Interior
Bedrooms
Total Bedrooms:
4
Bathrooms
Total Bathrooms:
4
Full Bathrooms:
3
Interior
Living Area:
3,976 Sq. Ft.
Structure
Structure
Architectural Style:
Cape Cod
Building Area:
3,976 Sq. Ft.
Year Built:
1955
Lot
Lot Size (Sq. Ft):
57,499
Finances & Disclosures
Price:
$915,000
Price per Sq. Ft:
$230 per Sq. Ft.
Contact an Agent
Yes, I would like more information from Coldwell Banker. Please use and/or share my information with a Coldwell Banker agent to contact me about my real estate needs.
By clicking Contact I agree a Coldwell Banker Agent may contact me by phone or text message including by automated means and prerecorded messages about real estate services, and that I can access real estate services without providing my phone number. I acknowledge that I have read and agree to the Terms of Use and Privacy Notice.
Contact an Agent
Yes, I would like more information from Coldwell Banker. Please use and/or share my information with a Coldwell Banker agent to contact me about my real estate needs.
By clicking Contact I agree a Coldwell Banker Agent may contact me by phone or text message including by automated means and prerecorded messages about real estate services, and that I can access real estate services without providing my phone number. I acknowledge that I have read and agree to the Terms of Use and Privacy Notice.