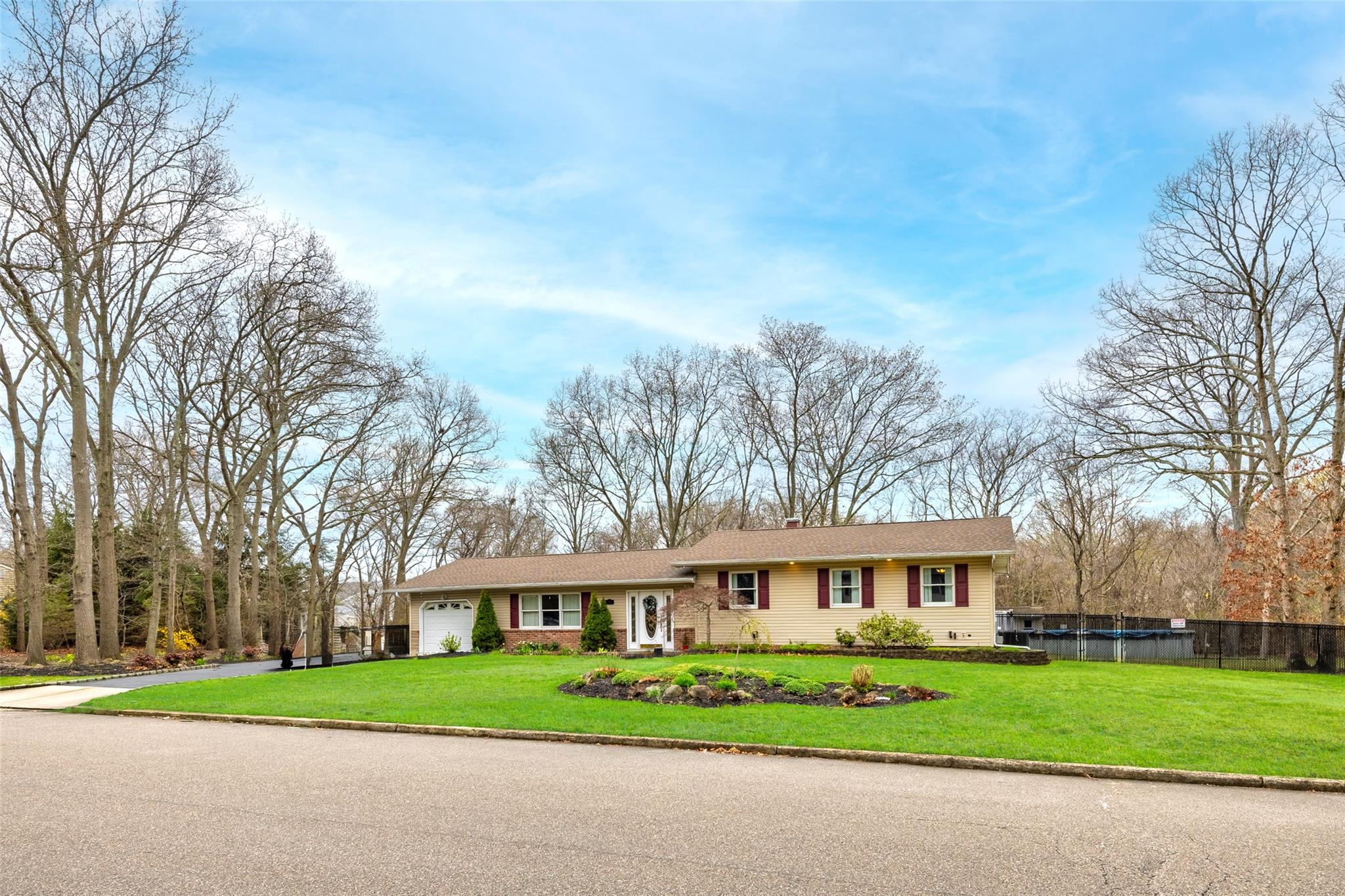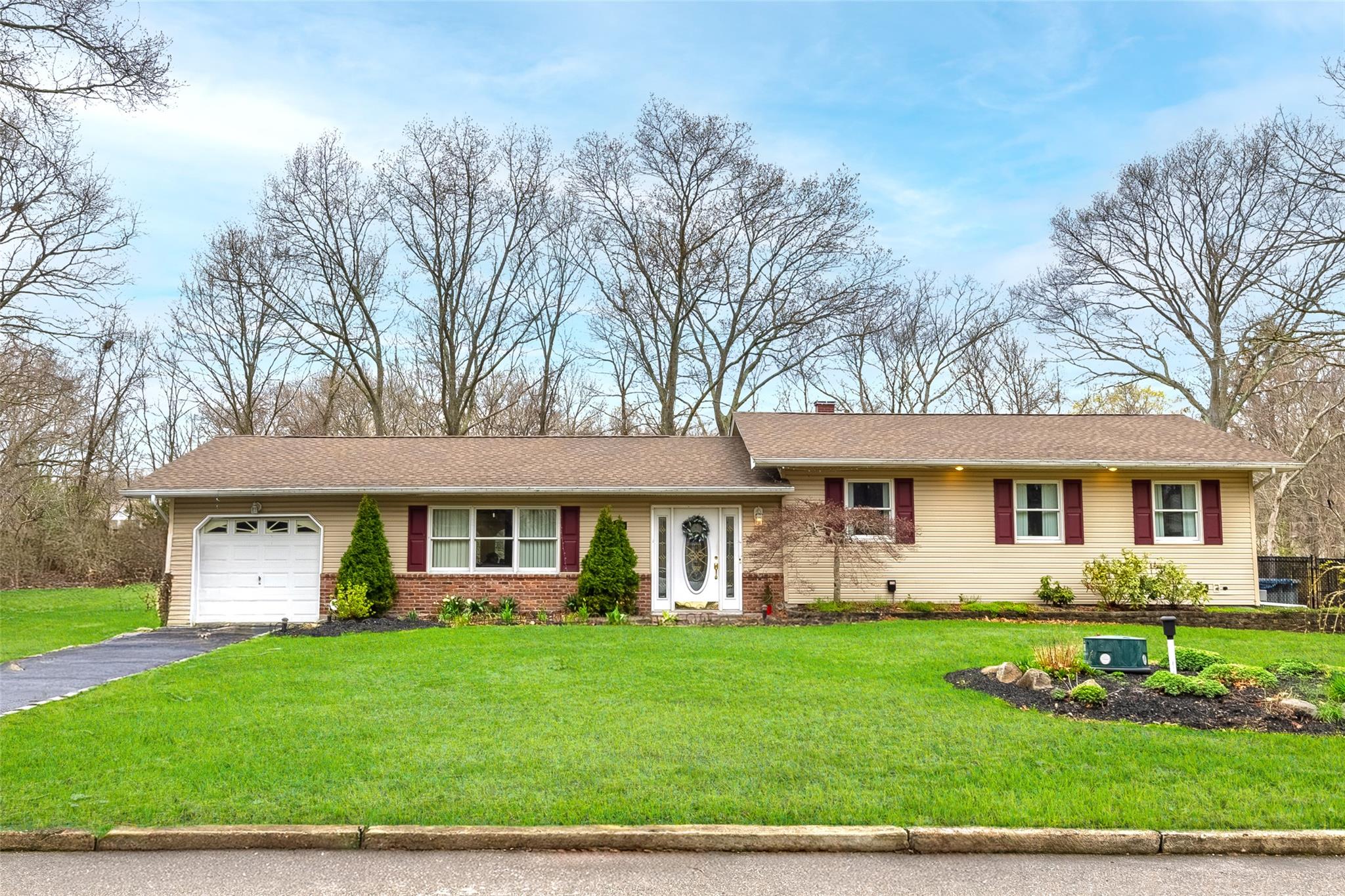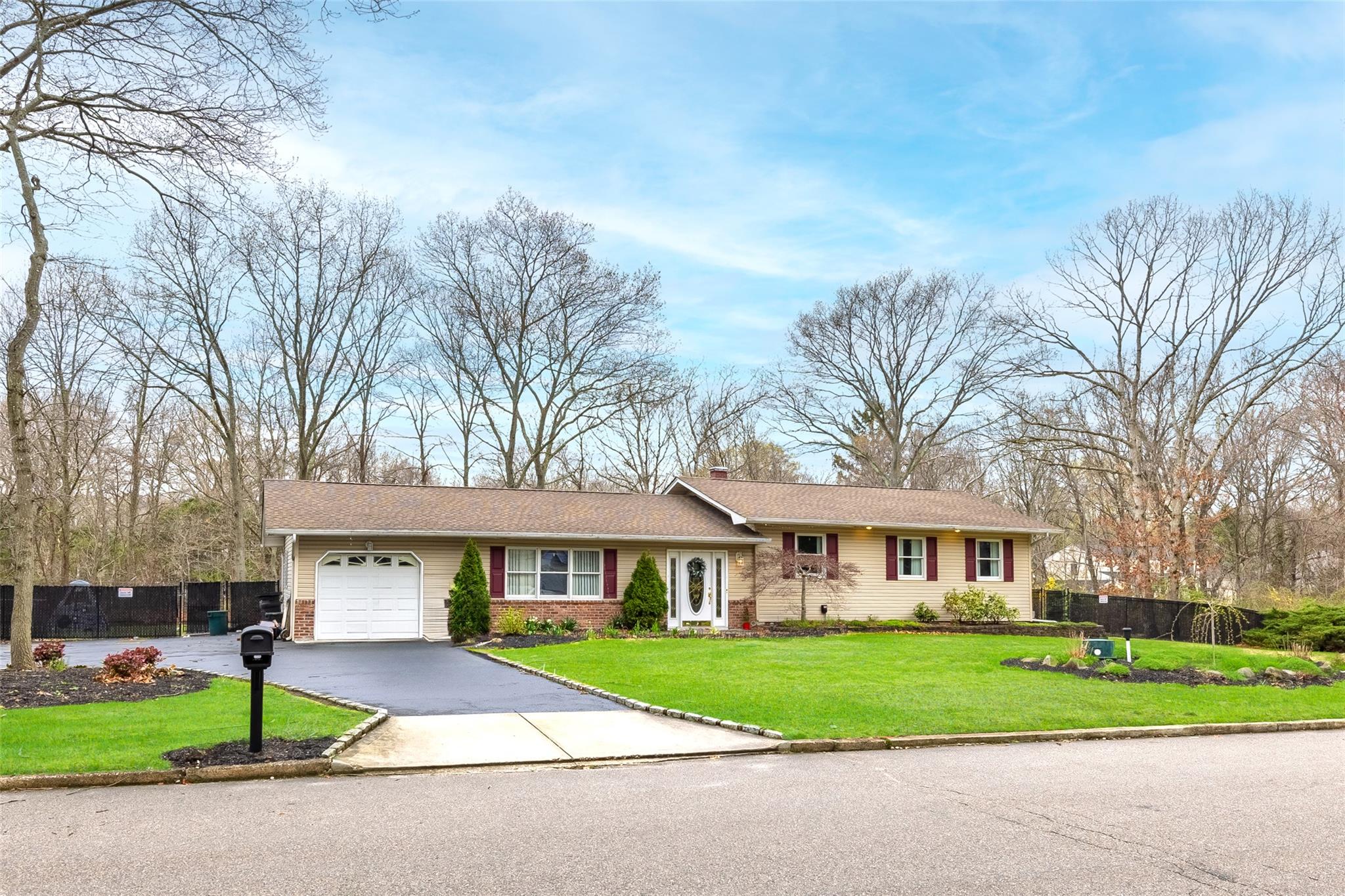


14 Groton Drive, Port Jefferson Station, NY 11776
$599,996
4
Beds
2
Baths
2,028
Sq Ft
Single Family
Active
Listed by
Laura M. Cochran
Berkshire Hathaway
Last updated:
April 28, 2025, 05:41 PM
MLS#
848761
Source:
LI
About This Home
Home Facts
Single Family
2 Baths
4 Bedrooms
Built in 1974
Price Summary
599,996
$295 per Sq. Ft.
MLS #:
848761
Last Updated:
April 28, 2025, 05:41 PM
Added:
17 day(s) ago
Rooms & Interior
Bedrooms
Total Bedrooms:
4
Bathrooms
Total Bathrooms:
2
Full Bathrooms:
2
Interior
Living Area:
2,028 Sq. Ft.
Structure
Structure
Architectural Style:
Exp Ranch
Building Area:
2,028 Sq. Ft.
Year Built:
1974
Lot
Lot Size (Sq. Ft):
21,780
Finances & Disclosures
Price:
$599,996
Price per Sq. Ft:
$295 per Sq. Ft.
Contact an Agent
Yes, I would like more information from Coldwell Banker. Please use and/or share my information with a Coldwell Banker agent to contact me about my real estate needs.
By clicking Contact I agree a Coldwell Banker Agent may contact me by phone or text message including by automated means and prerecorded messages about real estate services, and that I can access real estate services without providing my phone number. I acknowledge that I have read and agree to the Terms of Use and Privacy Notice.
Contact an Agent
Yes, I would like more information from Coldwell Banker. Please use and/or share my information with a Coldwell Banker agent to contact me about my real estate needs.
By clicking Contact I agree a Coldwell Banker Agent may contact me by phone or text message including by automated means and prerecorded messages about real estate services, and that I can access real estate services without providing my phone number. I acknowledge that I have read and agree to the Terms of Use and Privacy Notice.