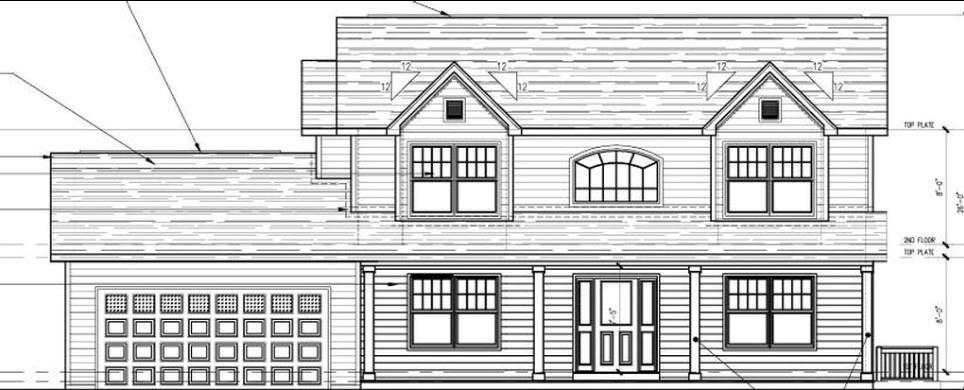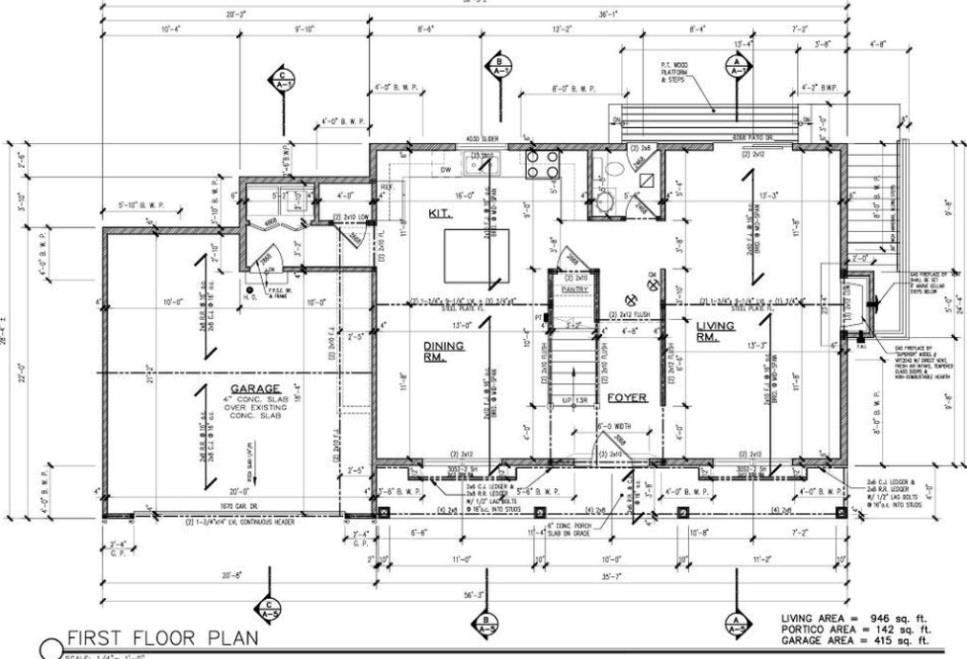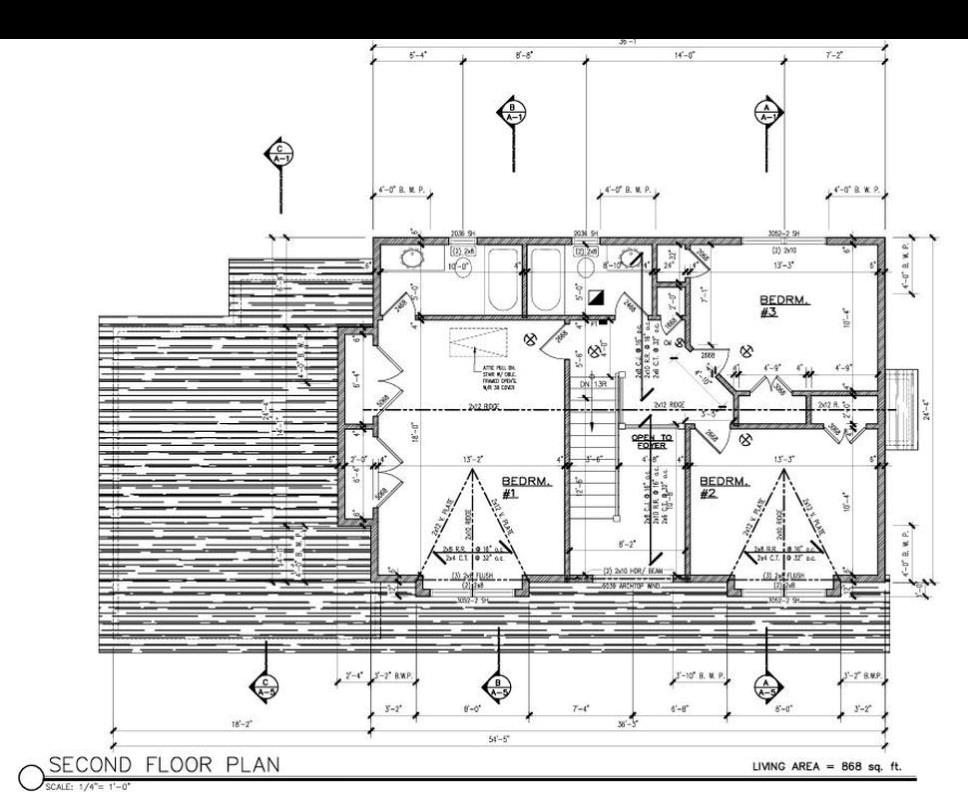Now under construction – welcome to 12 Nadine Lane, a thoughtfully designed 2,000 sq. ft. modern ranch nestled in one of Long Island’s most sought-after communities. Set in the Comsewogue School District and just minutes from the heart of Port Jefferson Village, this brand-new residence offers the perfect combination of upscale finishes, efficient living, and outdoor luxury – complete with a 2-car garage and your own private in-ground pool. Buy early and make it your own! With construction just beginning, this is a rare opportunity to choose your own finishes and even customize elements of the design to suit your personal style. Flooring, cabinetry, countertops, tile, paint colors – it’s all up to you when you get in at the right time. Whether you're looking for sleek and modern or warm and classic, this home can reflect your unique taste from day one. Interior Features: Step through the covered front entry and into an open, airy layout that flows seamlessly from room to room. The central great room features soaring ceilings and oversized windows that fill the home with natural light, creating a warm and inviting space perfect for both entertaining and everyday living. The gourmet kitchen will include a large center island, quartz or stone countertops, high-end cabinetry, and a walk-in pantry, with direct views and access to the backyard and pool area. Off the main living space, you’ll find a spacious dining area and optional fireplace wall that anchors the heart of the home. A mudroom/laundry room combo sits conveniently off the garage entrance – ideal for busy households and keeping things clean and organized. The Primary Suite: Privately tucked away in its own wing, the primary bedroom suite will serve as a peaceful retreat, featuring dual walk-in closets (his and hers) and a spa-like ensuite bathroom with double vanities, a soaking tub, and a custom walk-in shower. Every detail has been carefully considered to create a luxurious yet functional space you’ll love coming home to. Additional Bedrooms & Baths: Two additional bedrooms are located on the opposite side of the home, each generously sized with large closets and easy access to a full hallway bath. A powder room (half bath) is located near the main living areas for guest use. Exterior Features: This home comes complete with a 2-car attached garage and sits on a spacious lot with a fully designed backyard escape. Enjoy your very own in-ground pool – included in the base price – perfect for summer entertaining, relaxing weekends, or turning your outdoor space into a personal resort. There’s also ample space for a future patio, fire pit, or outdoor kitchen if desired. Location: 12 Nadine Lane is ideally located just minutes from historic Port Jefferson Village, known for its charming harborfront, boutique shops, acclaimed restaurants, beaches, and the Port Jefferson Ferry – offering direct access to Connecticut. Enjoy the best of both worlds: the privacy and peace of a quiet residential street, with easy access to vibrant village life, commuter routes, and all the amenities the North Shore has to offer. Key Features at a Glance: 2,000 sq. ft. new construction ranch 3 bedrooms, 2.5 bathrooms Primary suite with his-and-hers walk-in closets Spacious open-concept living and kitchen area 2-car attached garage In-ground pool included Mudroom/laundry combo Custom finishes available if purchased early Comeswogue School District Minutes from Port Jefferson Village, beaches, shopping, dining, and ferry


