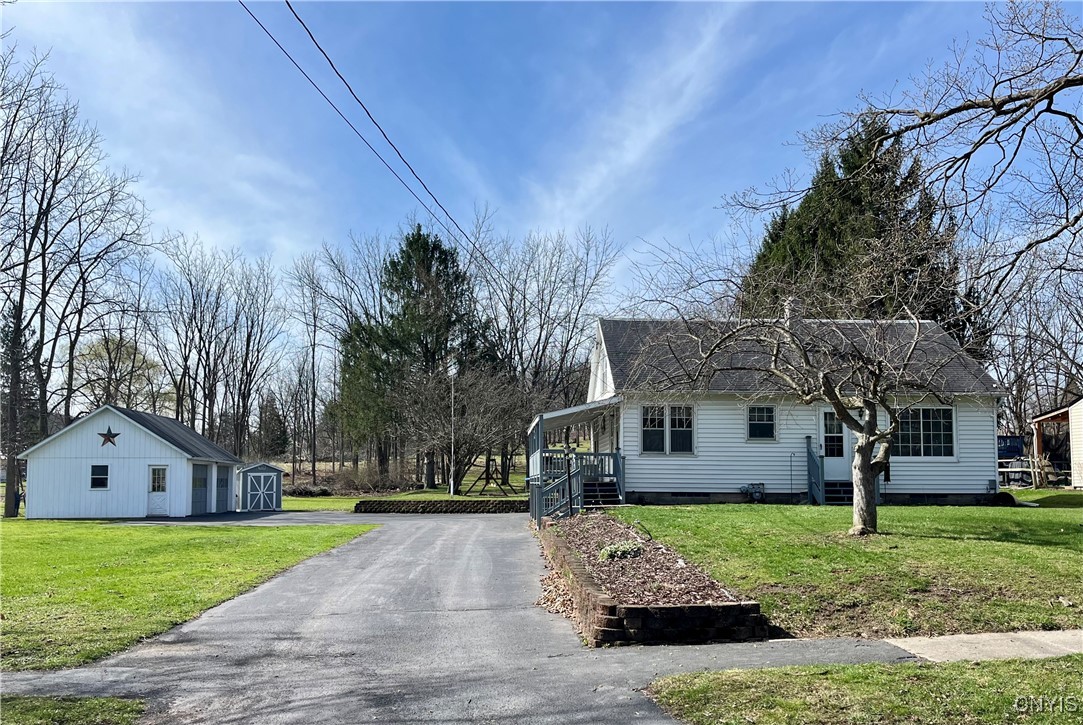Local Realty Service Provided By: Coldwell Banker Choice Properties

45 Maple Avenue, Port Byron, NY 13140
$187,000
3
Beds
2
Baths
1,428
Sq Ft
Single Family
Sold
Listed by
Brooke Saunderson
Bought with Berkshire Hathaway HomeServices CNY Realty
Century 21 Leah'S Signature
315-598-1165
MLS#
S1597766
Source:
NY GENRIS
Sorry, we are unable to map this address
About This Home
Home Facts
Single Family
2 Baths
3 Bedrooms
Built in 1955
Price Summary
165,000
$115 per Sq. Ft.
MLS #:
S1597766
Sold:
July 1, 2025
Rooms & Interior
Bedrooms
Total Bedrooms:
3
Bathrooms
Total Bathrooms:
2
Full Bathrooms:
1
Interior
Living Area:
1,428 Sq. Ft.
Structure
Structure
Architectural Style:
Cape Cod
Building Area:
1,428 Sq. Ft.
Year Built:
1955
Lot
Lot Size (Sq. Ft):
28,702
Finances & Disclosures
Price:
$165,000
Price per Sq. Ft:
$115 per Sq. Ft.
Source:NY GENRIS
The information being provided by New York State Alliance Of Mlss is for the consumer’s personal, non-commercial use and may not be used for any purpose other than to identify prospective properties consumers may be interested in purchasing. The information is deemed reliable but not guaranteed and should therefore be independently verified. © 2025 New York State Alliance Of Mlss All rights reserved.