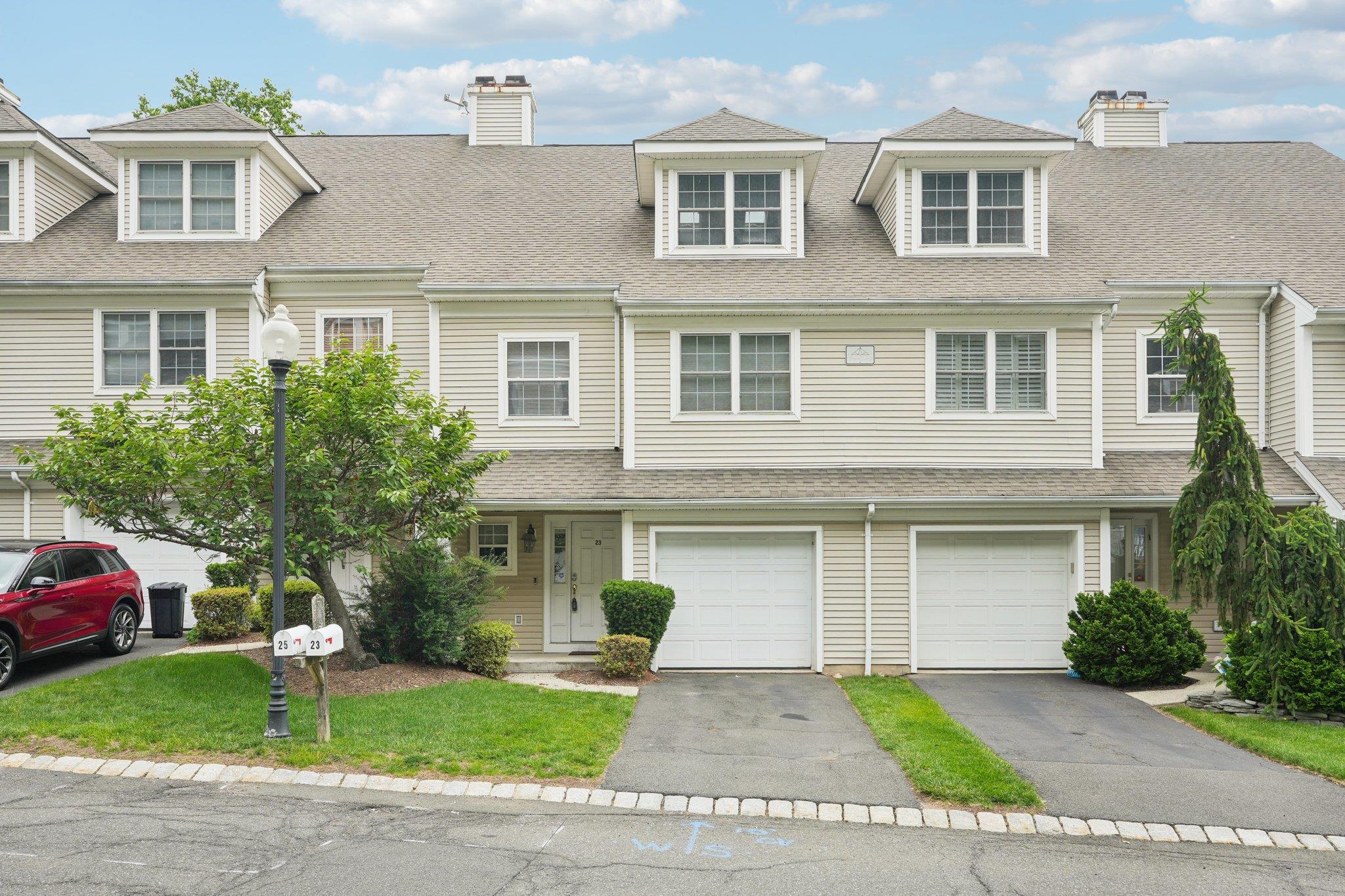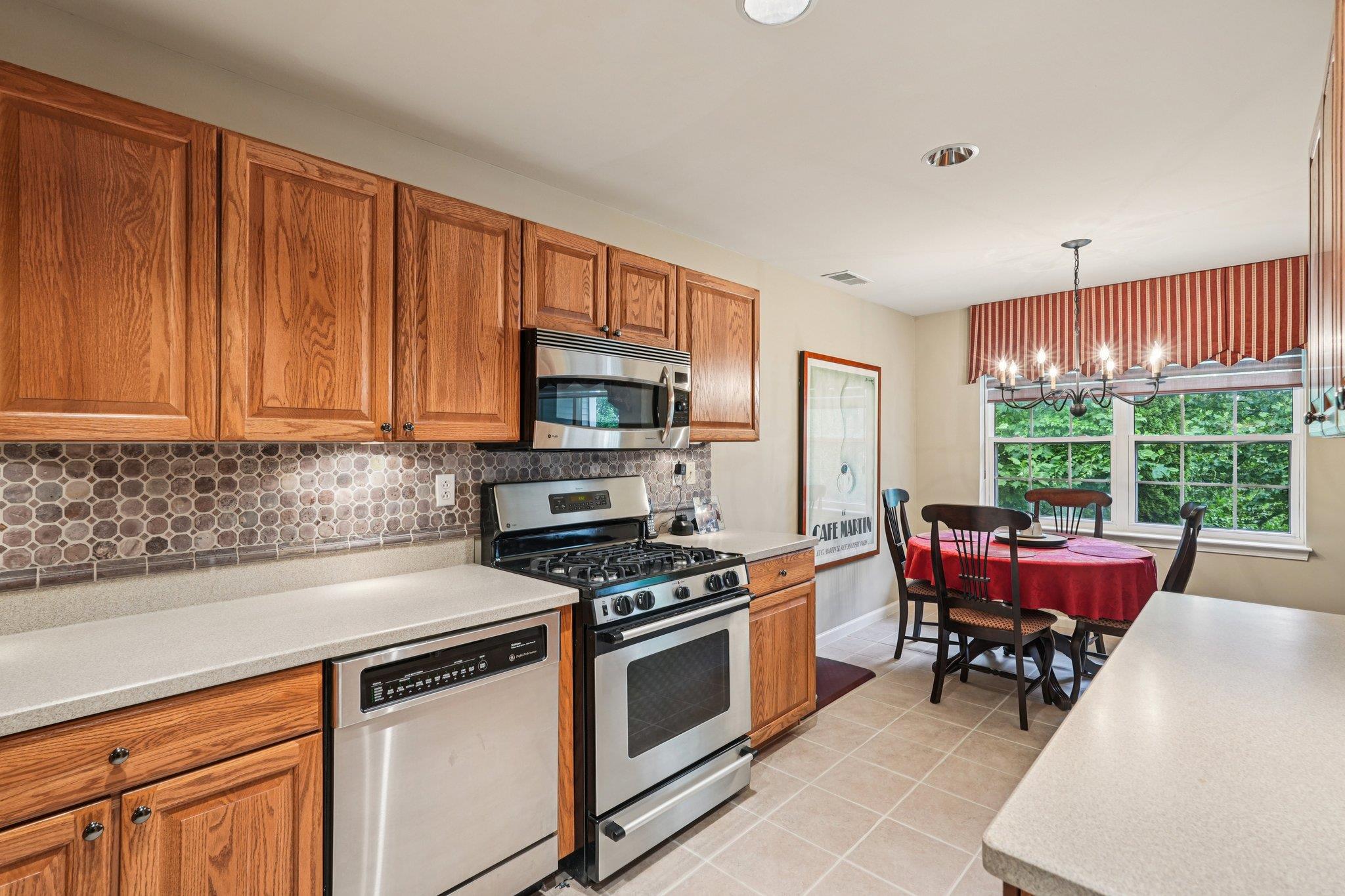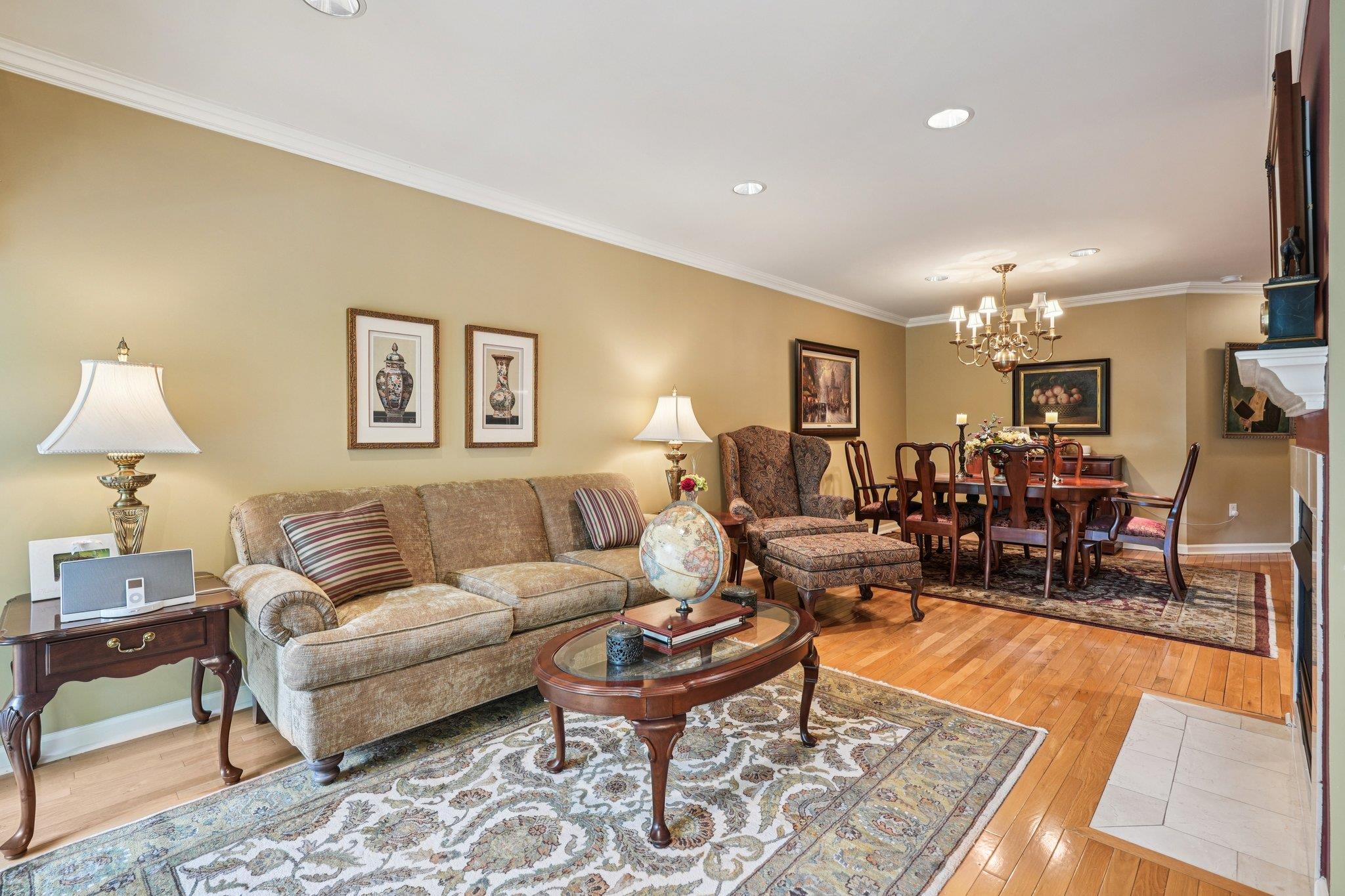


23 Crystal Hill Drive, Pomona, NY 10970
$534,500
2
Beds
3
Baths
2,761
Sq Ft
Condo
Pending
Listed by
Laurie Difrancesco
Paige H. Difrancesco
Howard Hanna Rand Realty
Last updated:
July 13, 2025, 07:43 AM
MLS#
867488
Source:
One Key MLS
About This Home
Home Facts
Condo
3 Baths
2 Bedrooms
Built in 2001
Price Summary
534,500
$193 per Sq. Ft.
MLS #:
867488
Last Updated:
July 13, 2025, 07:43 AM
Added:
1 month(s) ago
Rooms & Interior
Bedrooms
Total Bedrooms:
2
Bathrooms
Total Bathrooms:
3
Full Bathrooms:
2
Interior
Living Area:
2,761 Sq. Ft.
Structure
Structure
Building Area:
2,761 Sq. Ft.
Year Built:
2001
Finances & Disclosures
Price:
$534,500
Price per Sq. Ft:
$193 per Sq. Ft.
Contact an Agent
Yes, I would like more information from Coldwell Banker. Please use and/or share my information with a Coldwell Banker agent to contact me about my real estate needs.
By clicking Contact I agree a Coldwell Banker Agent may contact me by phone or text message including by automated means and prerecorded messages about real estate services, and that I can access real estate services without providing my phone number. I acknowledge that I have read and agree to the Terms of Use and Privacy Notice.
Contact an Agent
Yes, I would like more information from Coldwell Banker. Please use and/or share my information with a Coldwell Banker agent to contact me about my real estate needs.
By clicking Contact I agree a Coldwell Banker Agent may contact me by phone or text message including by automated means and prerecorded messages about real estate services, and that I can access real estate services without providing my phone number. I acknowledge that I have read and agree to the Terms of Use and Privacy Notice.