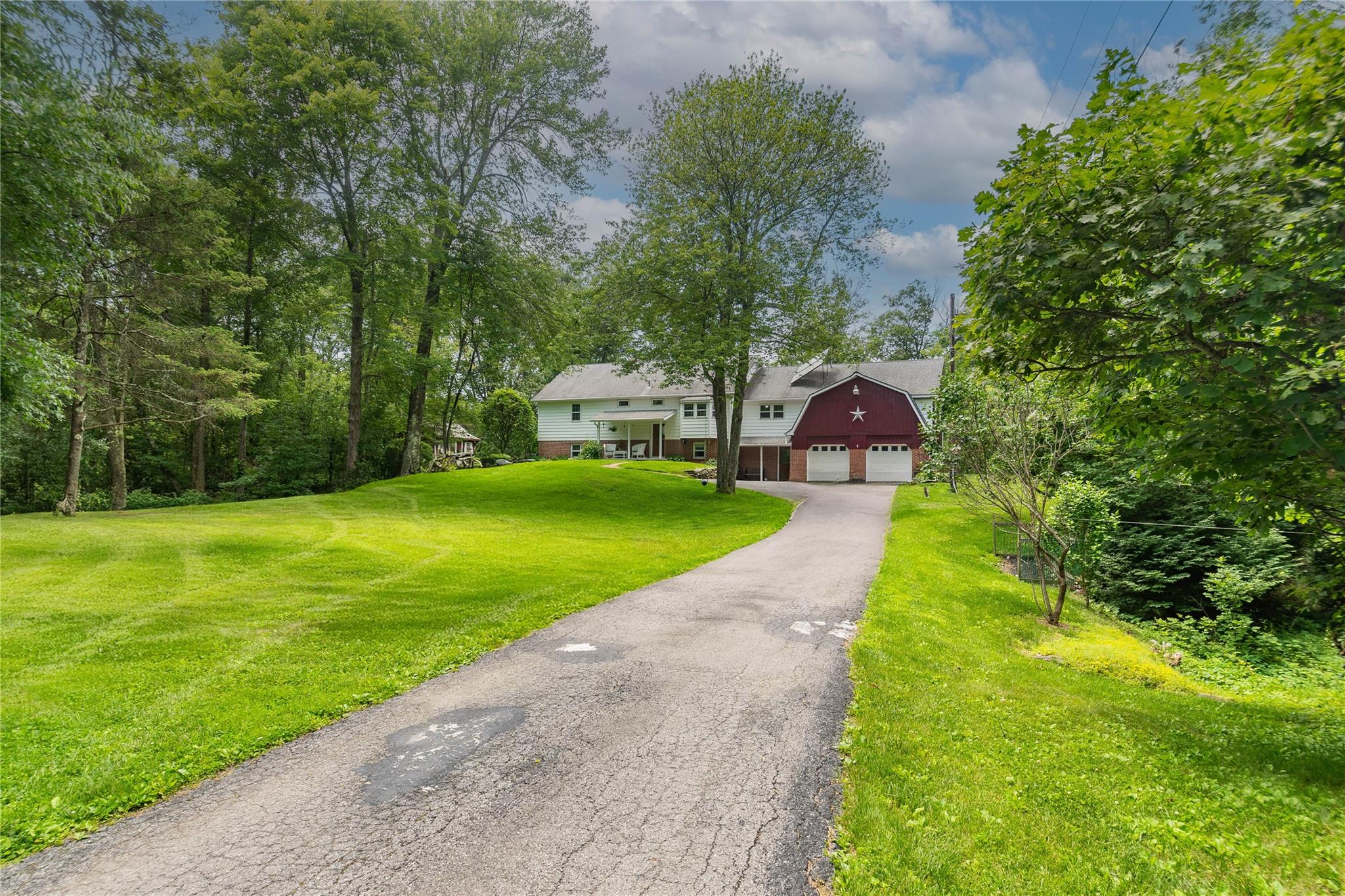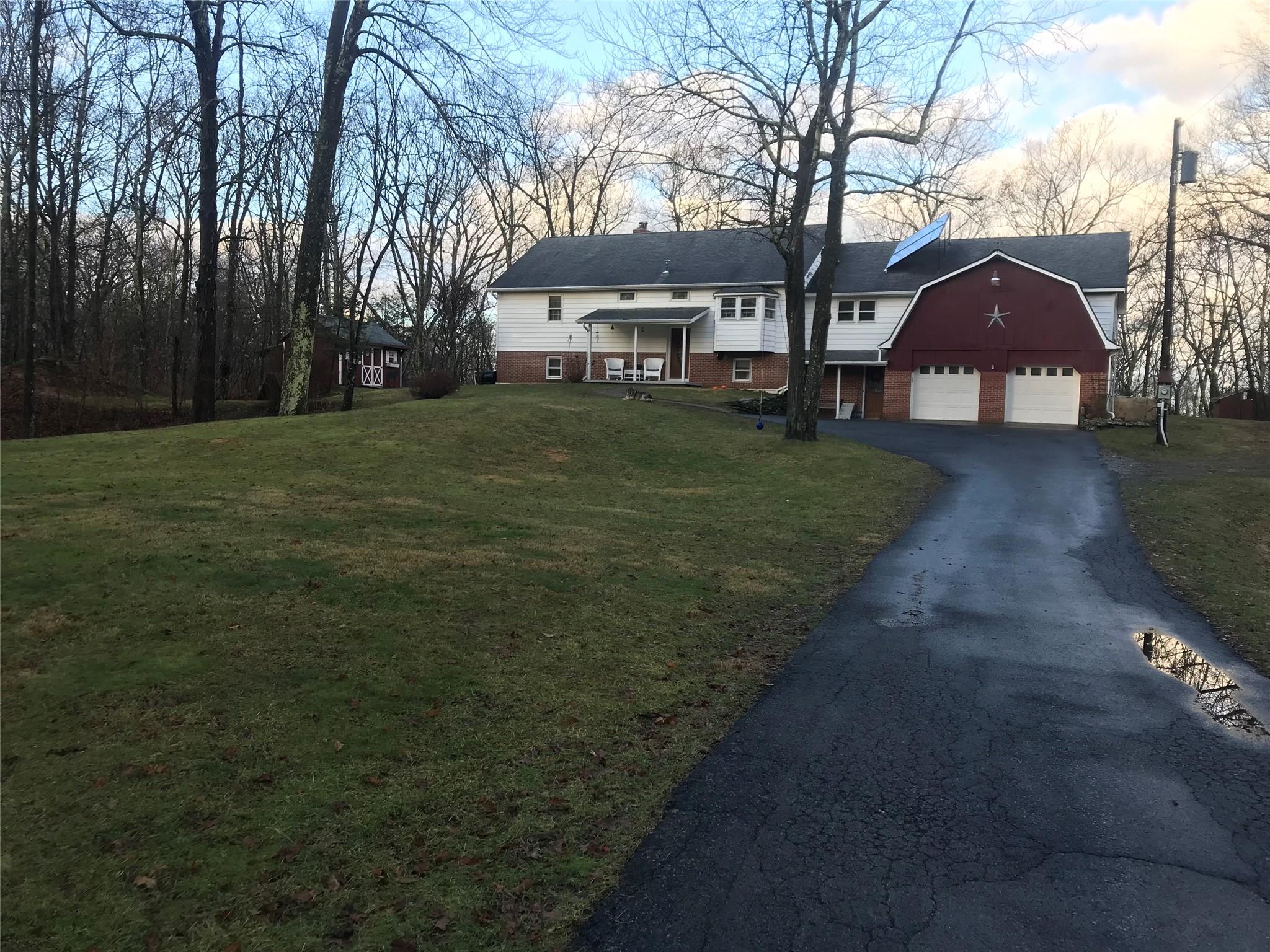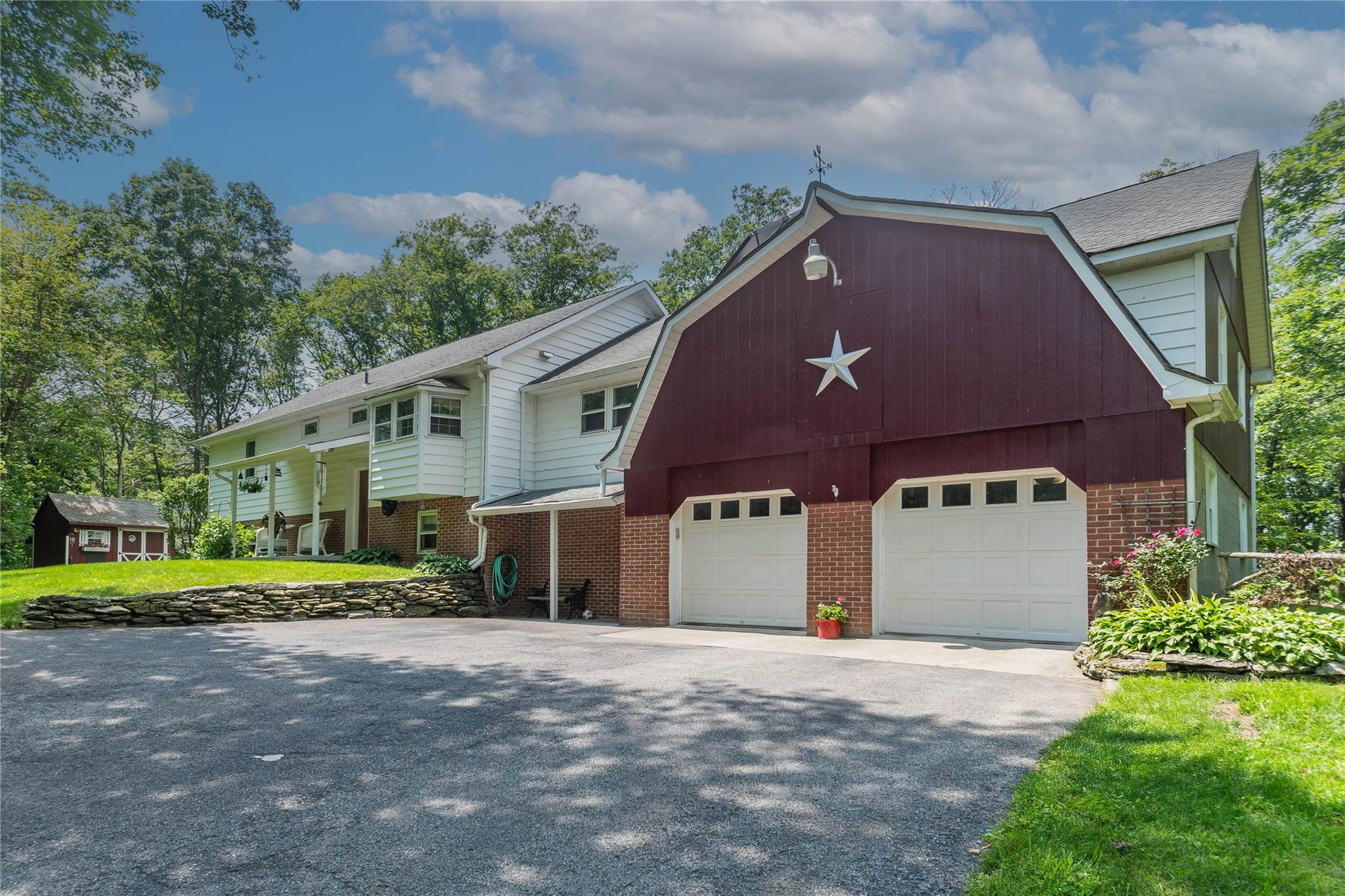


89 Birch Drive, Pleasant Valley, NY 12569
$599,500
4
Beds
3
Baths
2,600
Sq Ft
Single Family
Active
Listed by
Philip Bisesto
Homesmart Homes & Estates
Last updated:
July 13, 2025, 10:46 AM
MLS#
875200
Source:
One Key MLS
About This Home
Home Facts
Single Family
3 Baths
4 Bedrooms
Built in 1972
Price Summary
599,500
$230 per Sq. Ft.
MLS #:
875200
Last Updated:
July 13, 2025, 10:46 AM
Added:
1 month(s) ago
Rooms & Interior
Bedrooms
Total Bedrooms:
4
Bathrooms
Total Bathrooms:
3
Full Bathrooms:
3
Interior
Living Area:
2,600 Sq. Ft.
Structure
Structure
Architectural Style:
Exp Ranch, Raised Ranch
Building Area:
3,650 Sq. Ft.
Year Built:
1972
Lot
Lot Size (Sq. Ft):
100,188
Finances & Disclosures
Price:
$599,500
Price per Sq. Ft:
$230 per Sq. Ft.
Contact an Agent
Yes, I would like more information from Coldwell Banker. Please use and/or share my information with a Coldwell Banker agent to contact me about my real estate needs.
By clicking Contact I agree a Coldwell Banker Agent may contact me by phone or text message including by automated means and prerecorded messages about real estate services, and that I can access real estate services without providing my phone number. I acknowledge that I have read and agree to the Terms of Use and Privacy Notice.
Contact an Agent
Yes, I would like more information from Coldwell Banker. Please use and/or share my information with a Coldwell Banker agent to contact me about my real estate needs.
By clicking Contact I agree a Coldwell Banker Agent may contact me by phone or text message including by automated means and prerecorded messages about real estate services, and that I can access real estate services without providing my phone number. I acknowledge that I have read and agree to the Terms of Use and Privacy Notice.