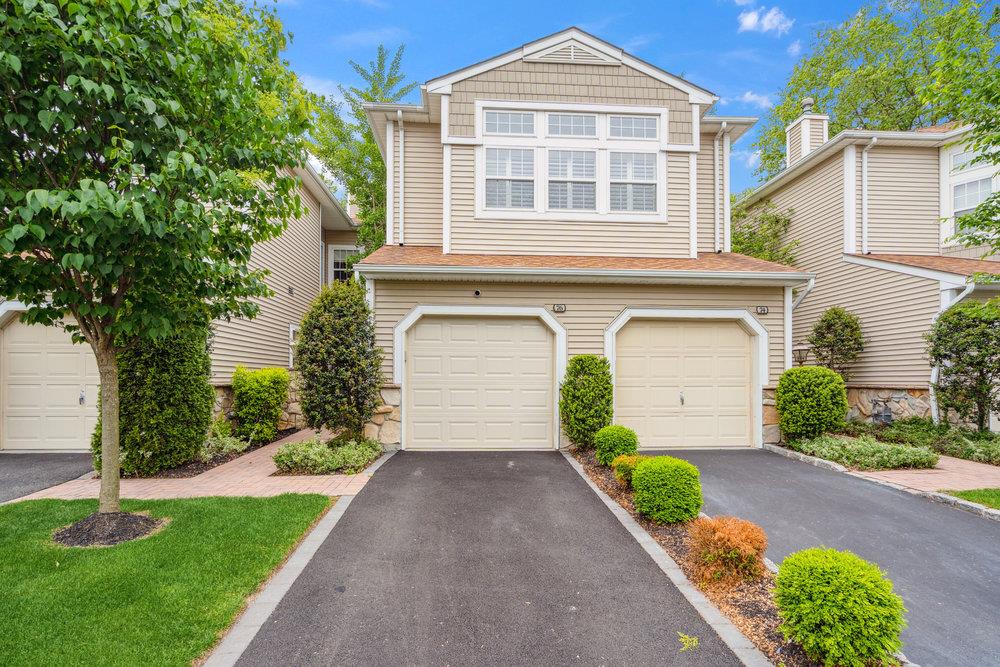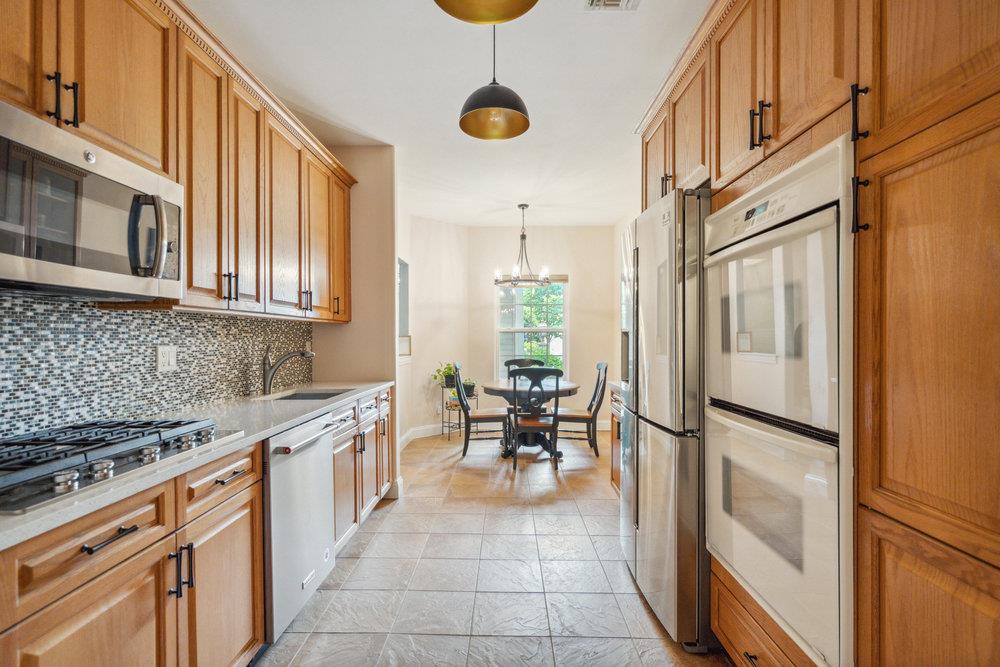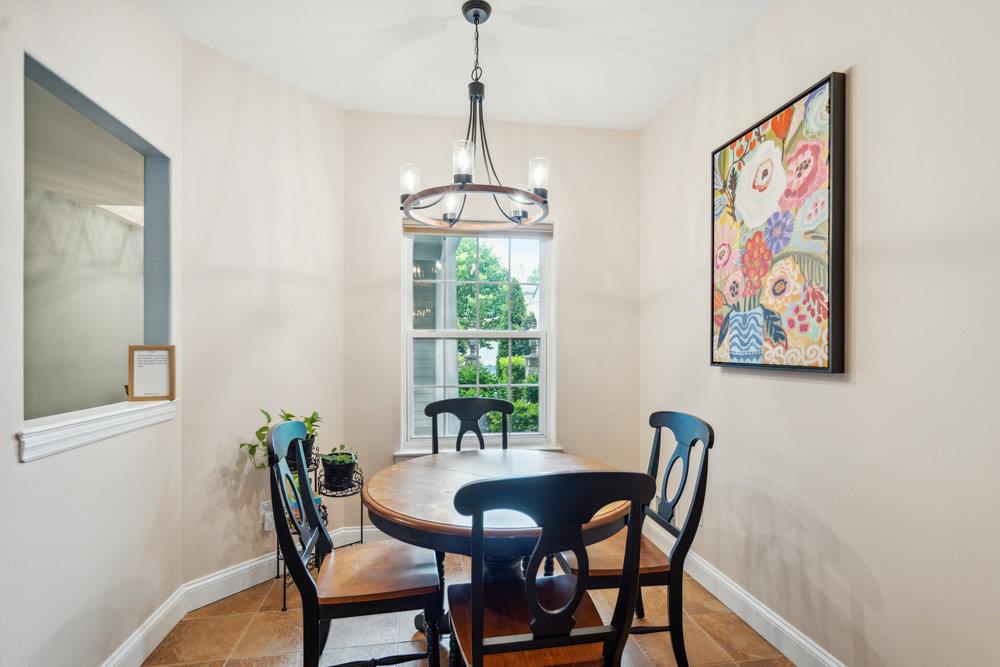


76 Sagamore Drive, Plainview, NY 11803
$878,000
2
Beds
3
Baths
1,714
Sq Ft
Condo
Active
Listed by
Linda H. Freedman
Douglas Elliman Real Estate
Last updated:
June 9, 2025, 03:17 PM
MLS#
864424
Source:
One Key MLS
About This Home
Home Facts
Condo
3 Baths
2 Bedrooms
Built in 2001
Price Summary
878,000
$512 per Sq. Ft.
MLS #:
864424
Last Updated:
June 9, 2025, 03:17 PM
Added:
23 day(s) ago
Rooms & Interior
Bedrooms
Total Bedrooms:
2
Bathrooms
Total Bathrooms:
3
Full Bathrooms:
2
Interior
Living Area:
1,714 Sq. Ft.
Structure
Structure
Building Area:
1,714 Sq. Ft.
Year Built:
2001
Lot
Lot Size (Sq. Ft):
209,818
Finances & Disclosures
Price:
$878,000
Price per Sq. Ft:
$512 per Sq. Ft.
Contact an Agent
Yes, I would like more information from Coldwell Banker. Please use and/or share my information with a Coldwell Banker agent to contact me about my real estate needs.
By clicking Contact I agree a Coldwell Banker Agent may contact me by phone or text message including by automated means and prerecorded messages about real estate services, and that I can access real estate services without providing my phone number. I acknowledge that I have read and agree to the Terms of Use and Privacy Notice.
Contact an Agent
Yes, I would like more information from Coldwell Banker. Please use and/or share my information with a Coldwell Banker agent to contact me about my real estate needs.
By clicking Contact I agree a Coldwell Banker Agent may contact me by phone or text message including by automated means and prerecorded messages about real estate services, and that I can access real estate services without providing my phone number. I acknowledge that I have read and agree to the Terms of Use and Privacy Notice.