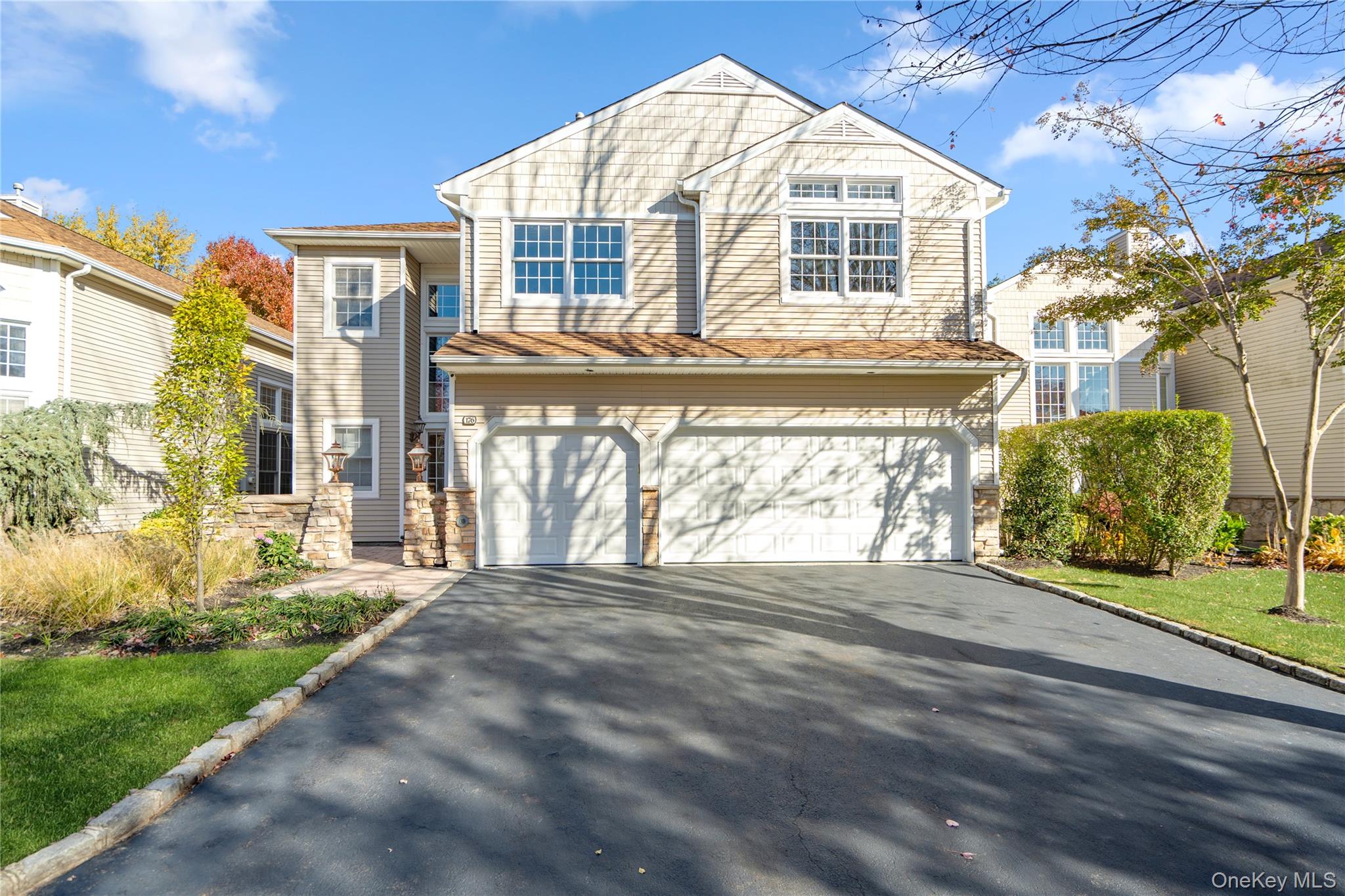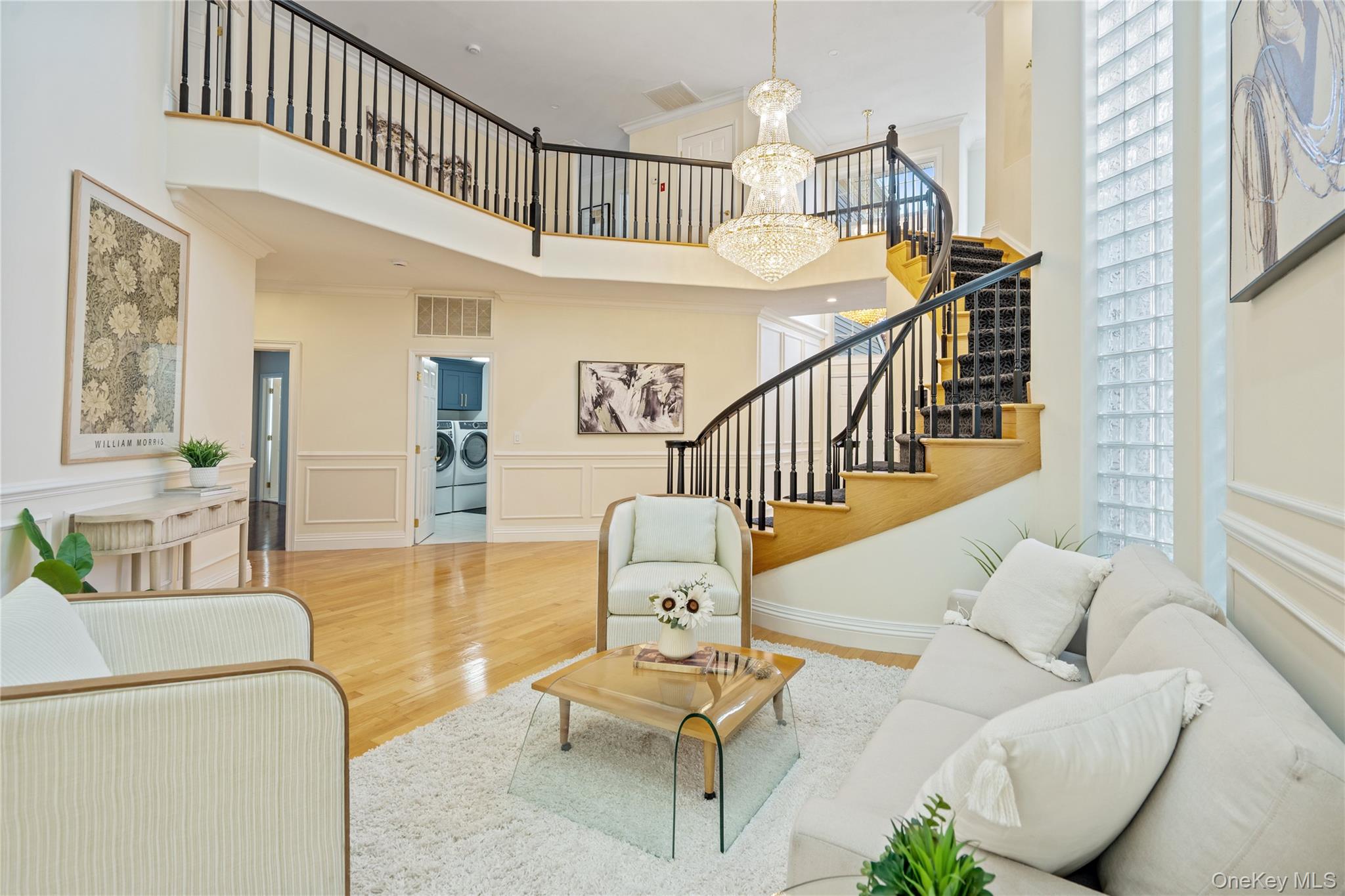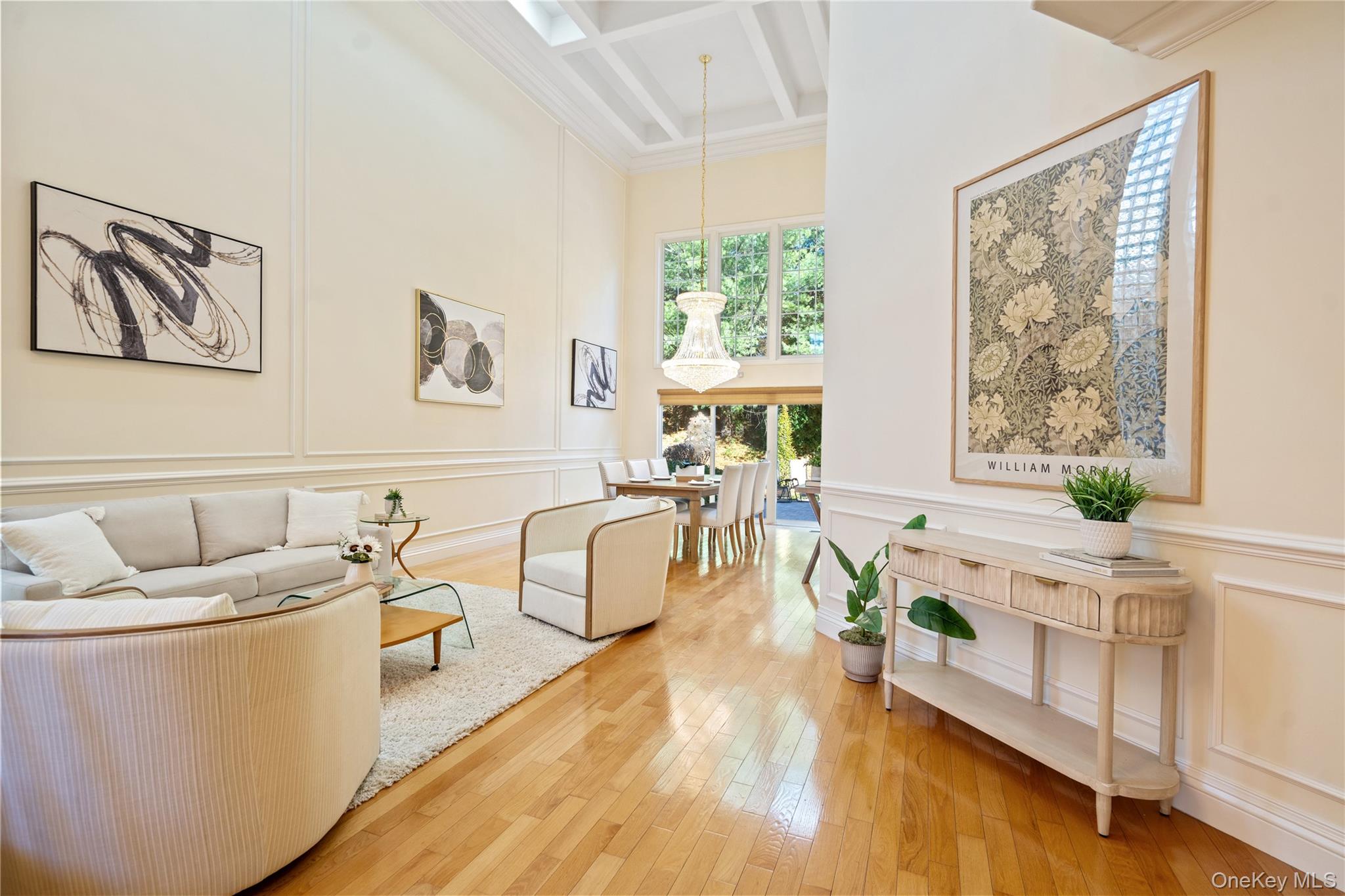


176 Sagamore Drive, Plainview, NY 11803
$1,848,888
5
Beds
5
Baths
3,461
Sq Ft
Condo
Pending
Listed by
Patricia M. Pascullo
Douglas Elliman Real Estate
Last updated:
January 10, 2026, 09:01 AM
MLS#
932220
Source:
OneKey MLS
About This Home
Home Facts
Condo
5 Baths
5 Bedrooms
Built in 2001
Price Summary
1,848,888
$534 per Sq. Ft.
MLS #:
932220
Last Updated:
January 10, 2026, 09:01 AM
Added:
2 month(s) ago
Rooms & Interior
Bedrooms
Total Bedrooms:
5
Bathrooms
Total Bathrooms:
5
Full Bathrooms:
4
Interior
Living Area:
3,461 Sq. Ft.
Structure
Structure
Building Area:
3,461 Sq. Ft.
Year Built:
2001
Lot
Lot Size (Sq. Ft):
5,775
Finances & Disclosures
Price:
$1,848,888
Price per Sq. Ft:
$534 per Sq. Ft.
Contact an Agent
Yes, I would like more information. Please use and/or share my information with a Coldwell Banker ® affiliated agent to contact me about my real estate needs. By clicking Contact, I request to be contacted by phone or text message and consent to being contacted by automated means. I understand that my consent to receive calls or texts is not a condition of purchasing any property, goods, or services. Alternatively, I understand that I can access real estate services by email or I can contact the agent myself.
If a Coldwell Banker affiliated agent is not available in the area where I need assistance, I agree to be contacted by a real estate agent affiliated with another brand owned or licensed by Anywhere Real Estate (BHGRE®, CENTURY 21®, Corcoran®, ERA®, or Sotheby's International Realty®). I acknowledge that I have read and agree to the terms of use and privacy notice.
Contact an Agent
Yes, I would like more information. Please use and/or share my information with a Coldwell Banker ® affiliated agent to contact me about my real estate needs. By clicking Contact, I request to be contacted by phone or text message and consent to being contacted by automated means. I understand that my consent to receive calls or texts is not a condition of purchasing any property, goods, or services. Alternatively, I understand that I can access real estate services by email or I can contact the agent myself.
If a Coldwell Banker affiliated agent is not available in the area where I need assistance, I agree to be contacted by a real estate agent affiliated with another brand owned or licensed by Anywhere Real Estate (BHGRE®, CENTURY 21®, Corcoran®, ERA®, or Sotheby's International Realty®). I acknowledge that I have read and agree to the terms of use and privacy notice.