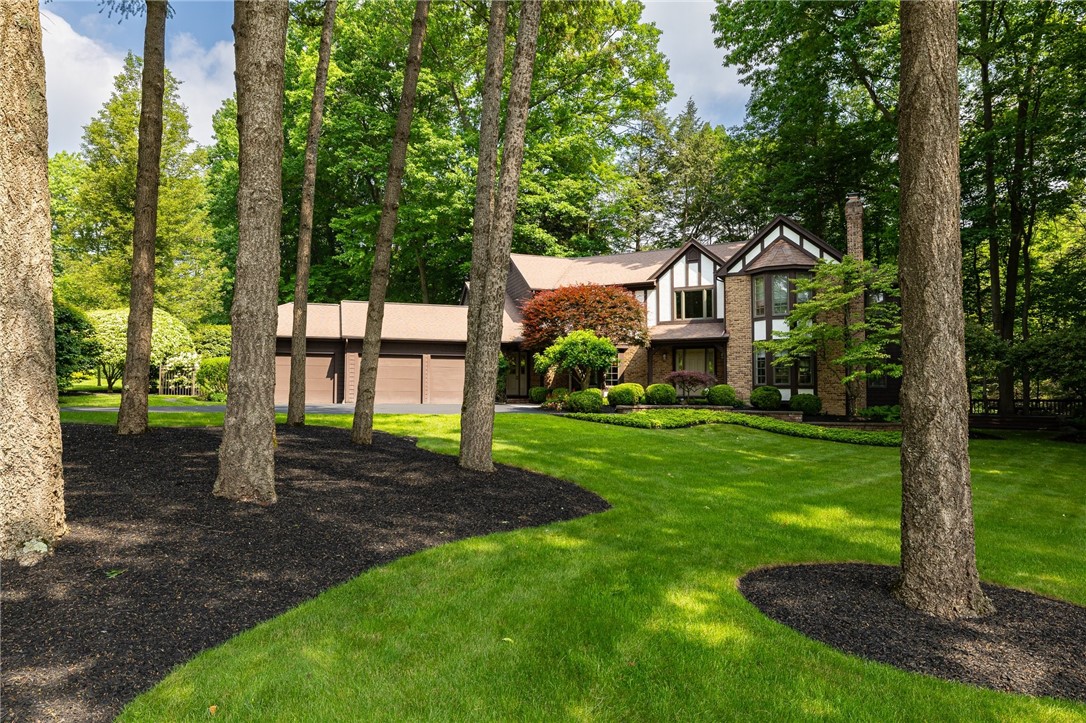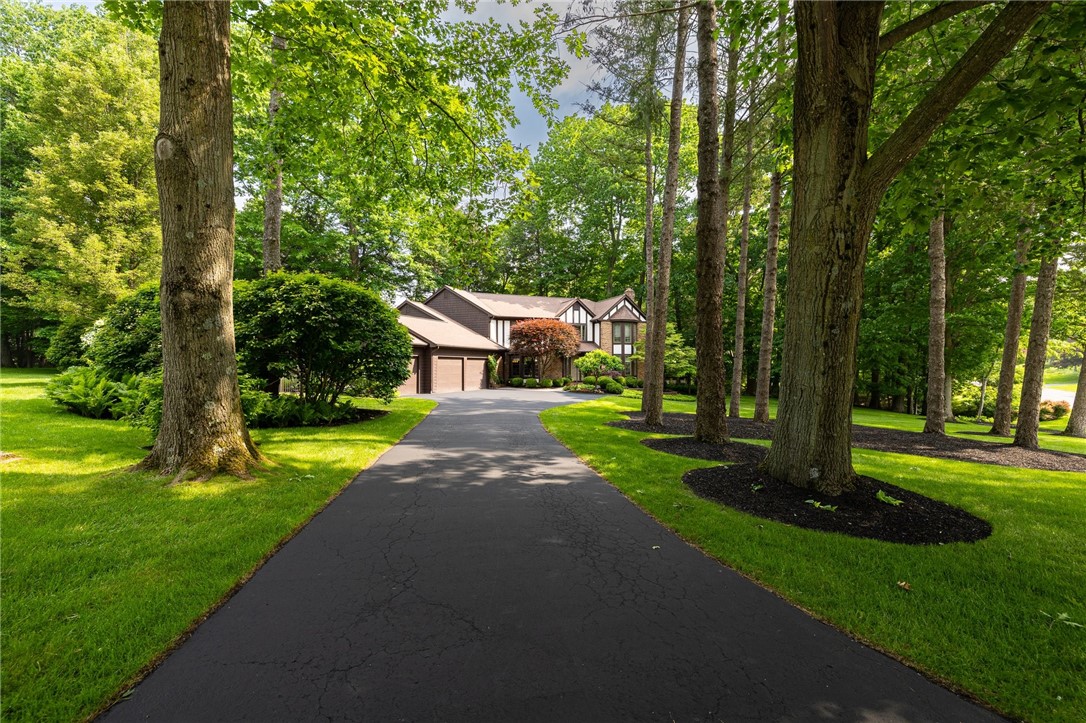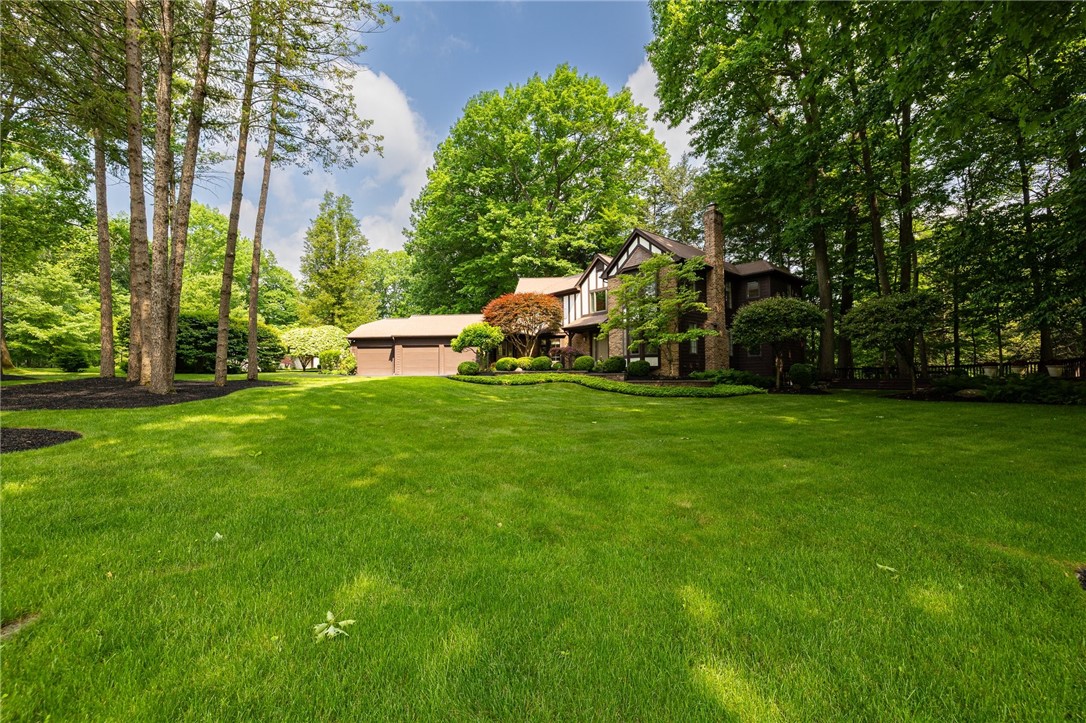


7974 Oak Brook Circle, Pittsford, NY 14534
$1,095,000
5
Beds
3
Baths
3,939
Sq Ft
Single Family
Active
Listed by
Donna D. Snyder
Howard Hanna
585-381-4770
Last updated:
June 16, 2025, 03:44 PM
MLS#
R1612078
Source:
NY GENRIS
About This Home
Home Facts
Single Family
3 Baths
5 Bedrooms
Built in 1985
Price Summary
1,095,000
$277 per Sq. Ft.
MLS #:
R1612078
Last Updated:
June 16, 2025, 03:44 PM
Added:
4 day(s) ago
Rooms & Interior
Bedrooms
Total Bedrooms:
5
Bathrooms
Total Bathrooms:
3
Full Bathrooms:
2
Interior
Living Area:
3,939 Sq. Ft.
Structure
Structure
Architectural Style:
Colonial
Building Area:
3,939 Sq. Ft.
Year Built:
1985
Lot
Lot Size (Sq. Ft):
69,696
Finances & Disclosures
Price:
$1,095,000
Price per Sq. Ft:
$277 per Sq. Ft.
Contact an Agent
Yes, I would like more information from Coldwell Banker. Please use and/or share my information with a Coldwell Banker agent to contact me about my real estate needs.
By clicking Contact I agree a Coldwell Banker Agent may contact me by phone or text message including by automated means and prerecorded messages about real estate services, and that I can access real estate services without providing my phone number. I acknowledge that I have read and agree to the Terms of Use and Privacy Notice.
Contact an Agent
Yes, I would like more information from Coldwell Banker. Please use and/or share my information with a Coldwell Banker agent to contact me about my real estate needs.
By clicking Contact I agree a Coldwell Banker Agent may contact me by phone or text message including by automated means and prerecorded messages about real estate services, and that I can access real estate services without providing my phone number. I acknowledge that I have read and agree to the Terms of Use and Privacy Notice.