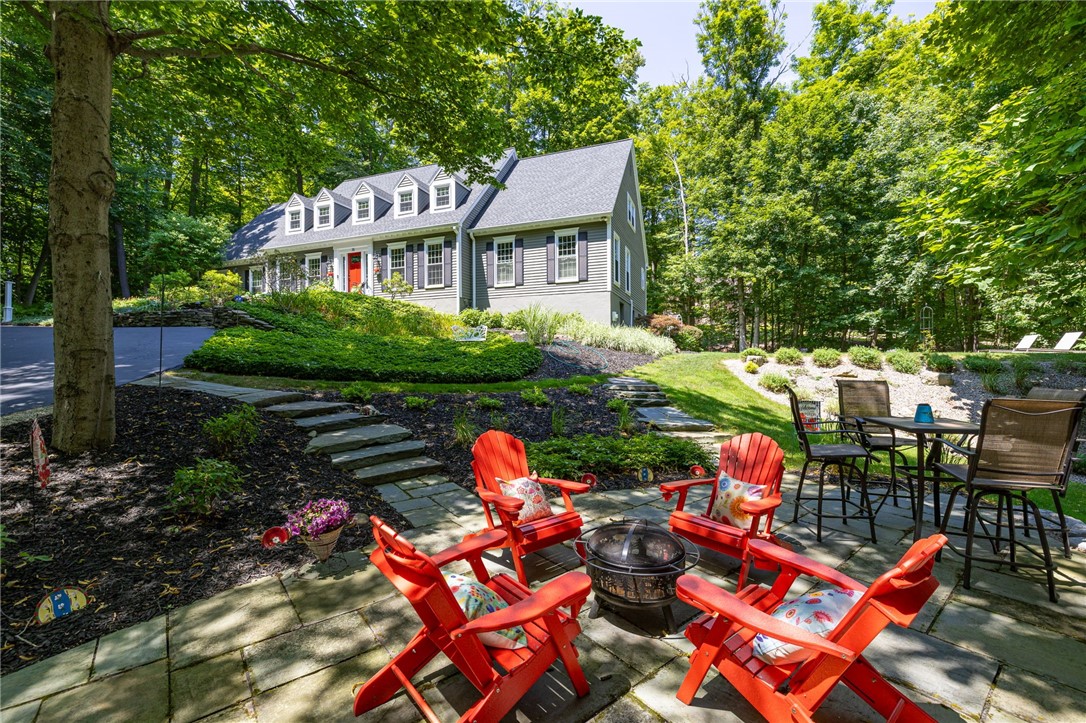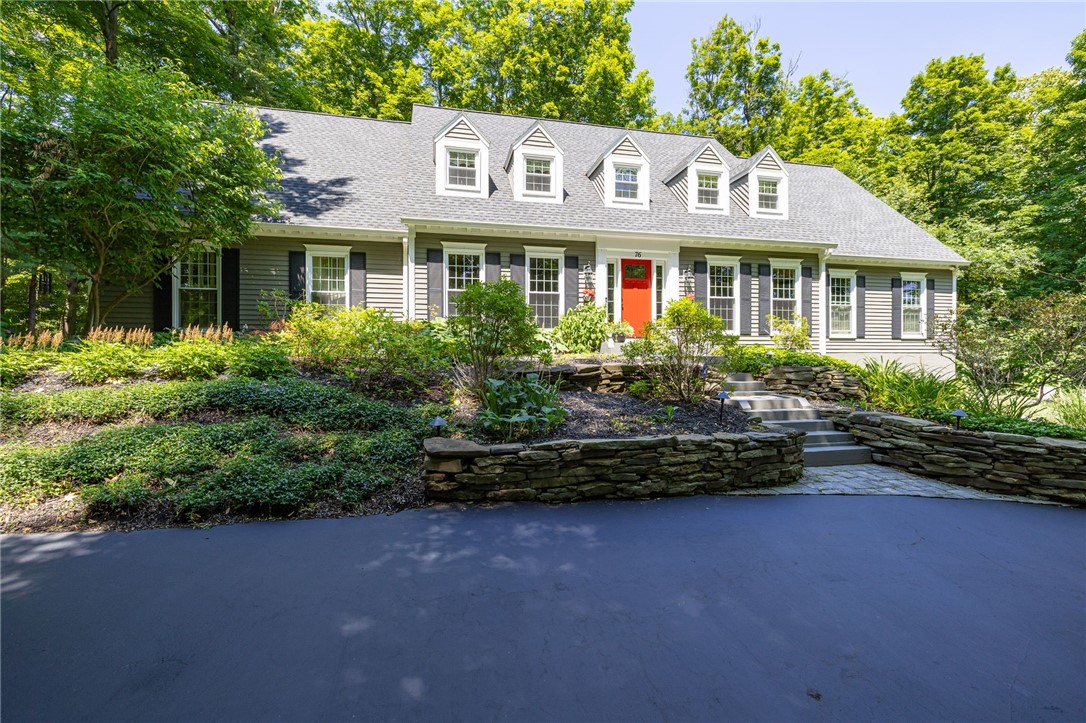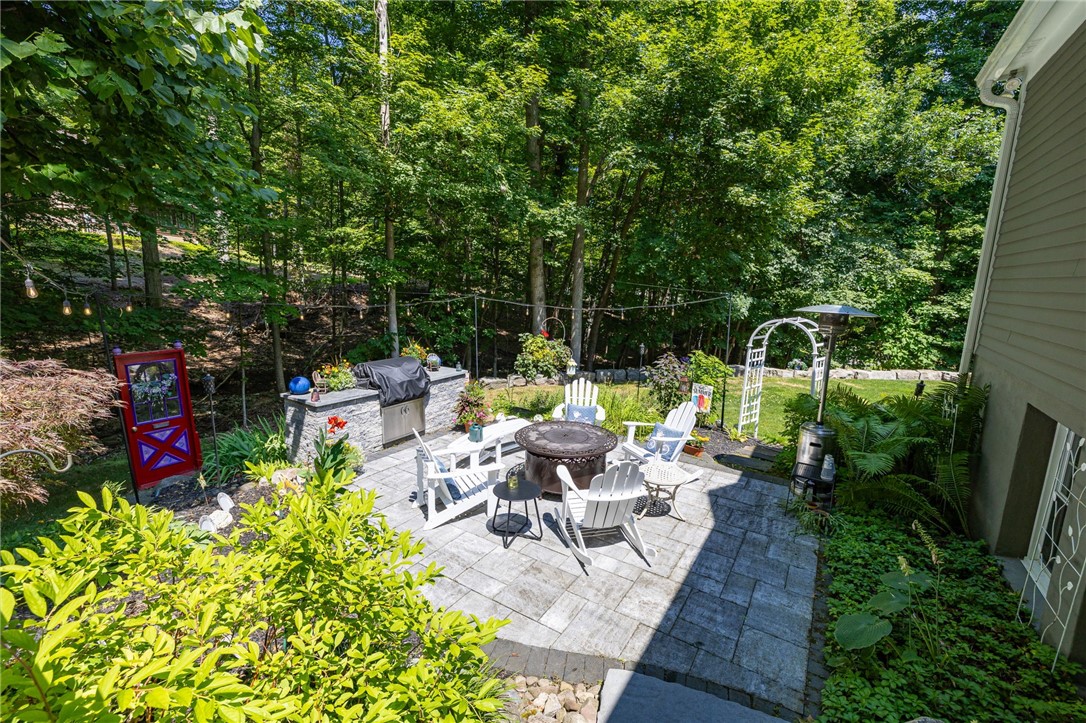


76 Van Voorhis Road, Pittsford, NY 14534
$895,000
5
Beds
4
Baths
3,981
Sq Ft
Single Family
Active
Listed by
Donna D. Snyder
Howard Hanna
585-381-4770
Last updated:
July 31, 2025, 05:39 PM
MLS#
R1626105
Source:
NY GENRIS
About This Home
Home Facts
Single Family
4 Baths
5 Bedrooms
Built in 1984
Price Summary
895,000
$224 per Sq. Ft.
MLS #:
R1626105
Last Updated:
July 31, 2025, 05:39 PM
Added:
3 day(s) ago
Rooms & Interior
Bedrooms
Total Bedrooms:
5
Bathrooms
Total Bathrooms:
4
Full Bathrooms:
3
Interior
Living Area:
3,981 Sq. Ft.
Structure
Structure
Architectural Style:
Cape Cod, Colonial
Building Area:
3,981 Sq. Ft.
Year Built:
1984
Lot
Lot Size (Sq. Ft):
31,799
Finances & Disclosures
Price:
$895,000
Price per Sq. Ft:
$224 per Sq. Ft.
See this home in person
Attend an upcoming open house
Sun, Aug 3
11:00 AM - 12:30 PMContact an Agent
Yes, I would like more information from Coldwell Banker. Please use and/or share my information with a Coldwell Banker agent to contact me about my real estate needs.
By clicking Contact I agree a Coldwell Banker Agent may contact me by phone or text message including by automated means and prerecorded messages about real estate services, and that I can access real estate services without providing my phone number. I acknowledge that I have read and agree to the Terms of Use and Privacy Notice.
Contact an Agent
Yes, I would like more information from Coldwell Banker. Please use and/or share my information with a Coldwell Banker agent to contact me about my real estate needs.
By clicking Contact I agree a Coldwell Banker Agent may contact me by phone or text message including by automated means and prerecorded messages about real estate services, and that I can access real estate services without providing my phone number. I acknowledge that I have read and agree to the Terms of Use and Privacy Notice.