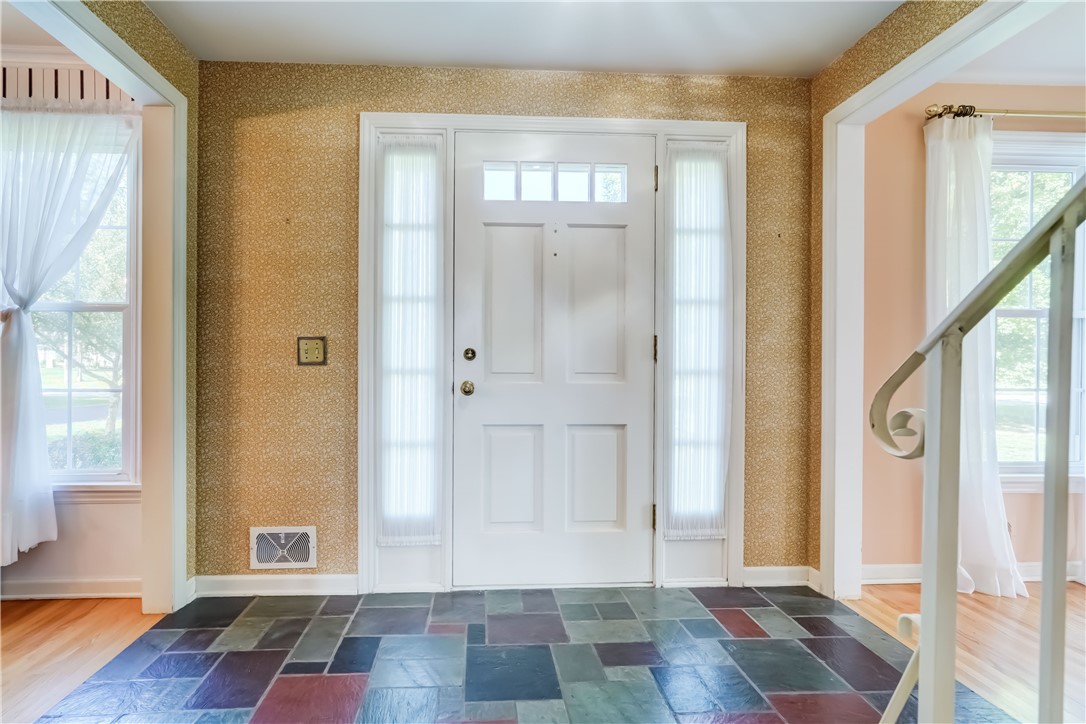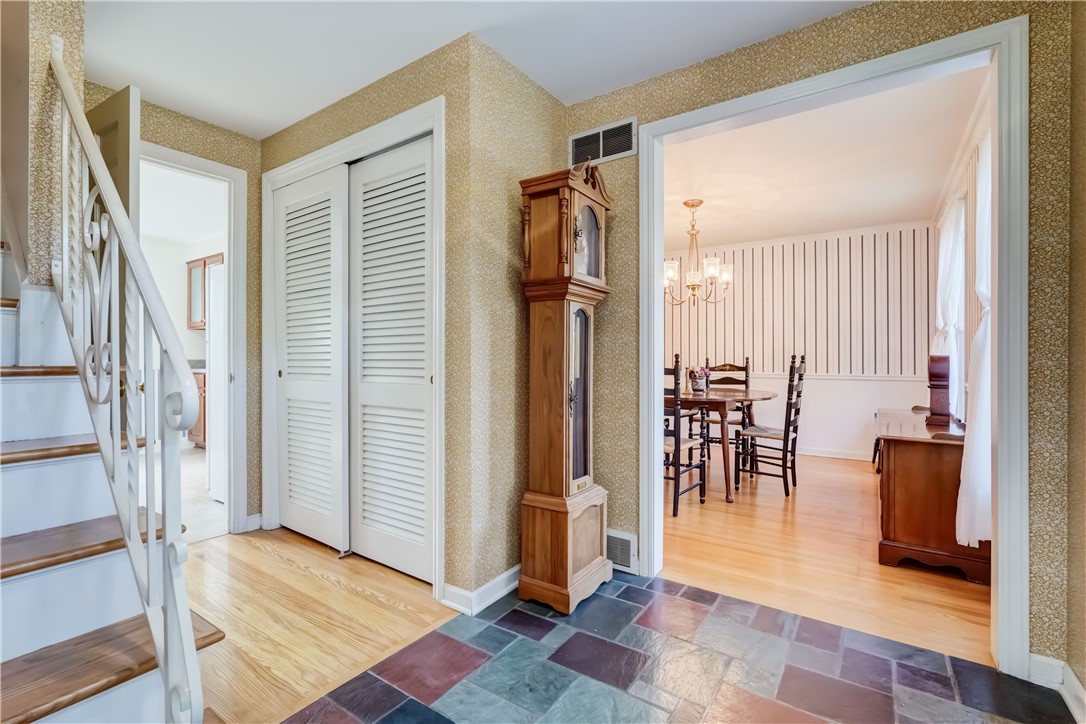


11 Van Cortland Drive, Pittsford, NY 14534
Active
Listed by
Paul J. Manuse
Rome Celli
RE/MAX Plus
585-279-8200
Last updated:
September 16, 2025, 02:57 PM
MLS#
R1625232
Source:
NY GENRIS
About This Home
Home Facts
Single Family
3 Baths
4 Bedrooms
Built in 1965
Price Summary
449,900
$169 per Sq. Ft.
MLS #:
R1625232
Last Updated:
September 16, 2025, 02:57 PM
Added:
18 hour(s) ago
Rooms & Interior
Bedrooms
Total Bedrooms:
4
Bathrooms
Total Bathrooms:
3
Full Bathrooms:
2
Interior
Living Area:
2,652 Sq. Ft.
Structure
Structure
Architectural Style:
Colonial
Building Area:
2,652 Sq. Ft.
Year Built:
1965
Lot
Lot Size (Sq. Ft):
26,572
Finances & Disclosures
Price:
$449,900
Price per Sq. Ft:
$169 per Sq. Ft.
See this home in person
Attend an upcoming open house
Sat, Sep 20
01:00 PM - 02:30 PMContact an Agent
Yes, I would like more information from Coldwell Banker. Please use and/or share my information with a Coldwell Banker agent to contact me about my real estate needs.
By clicking Contact I agree a Coldwell Banker Agent may contact me by phone or text message including by automated means and prerecorded messages about real estate services, and that I can access real estate services without providing my phone number. I acknowledge that I have read and agree to the Terms of Use and Privacy Notice.
Contact an Agent
Yes, I would like more information from Coldwell Banker. Please use and/or share my information with a Coldwell Banker agent to contact me about my real estate needs.
By clicking Contact I agree a Coldwell Banker Agent may contact me by phone or text message including by automated means and prerecorded messages about real estate services, and that I can access real estate services without providing my phone number. I acknowledge that I have read and agree to the Terms of Use and Privacy Notice.