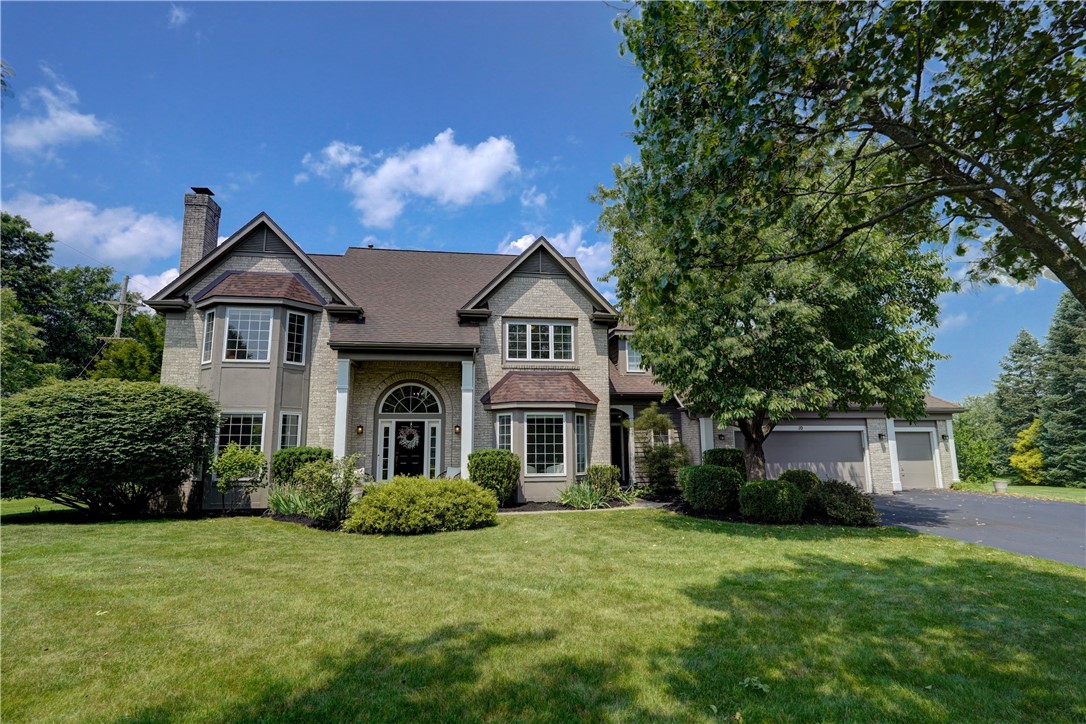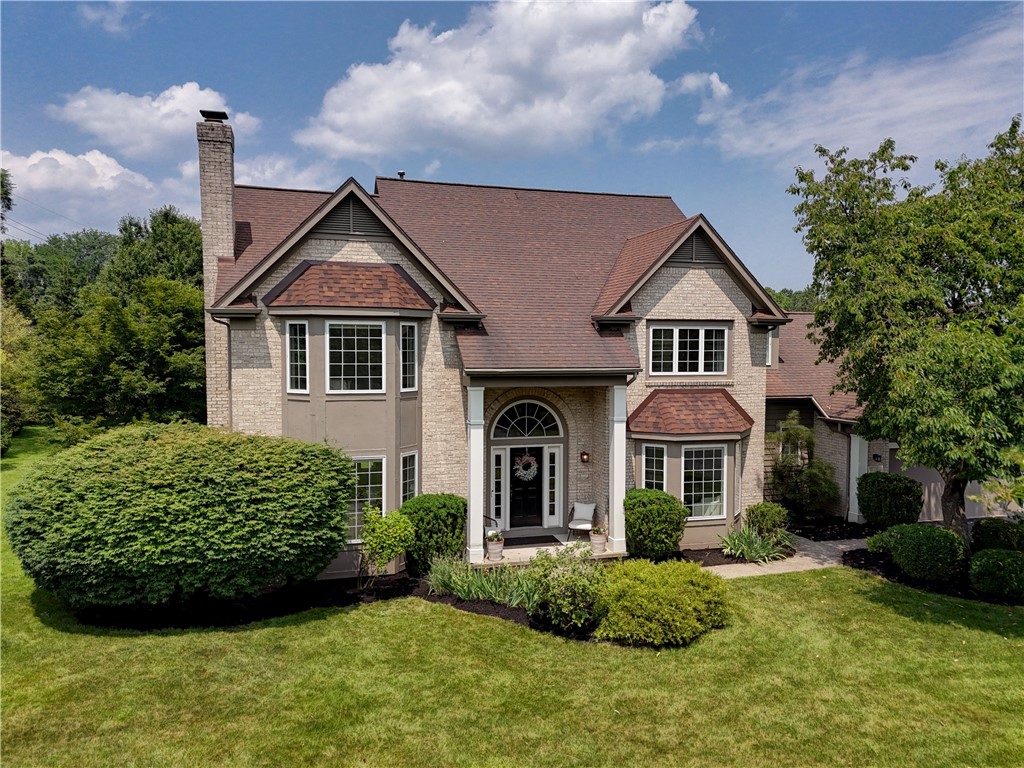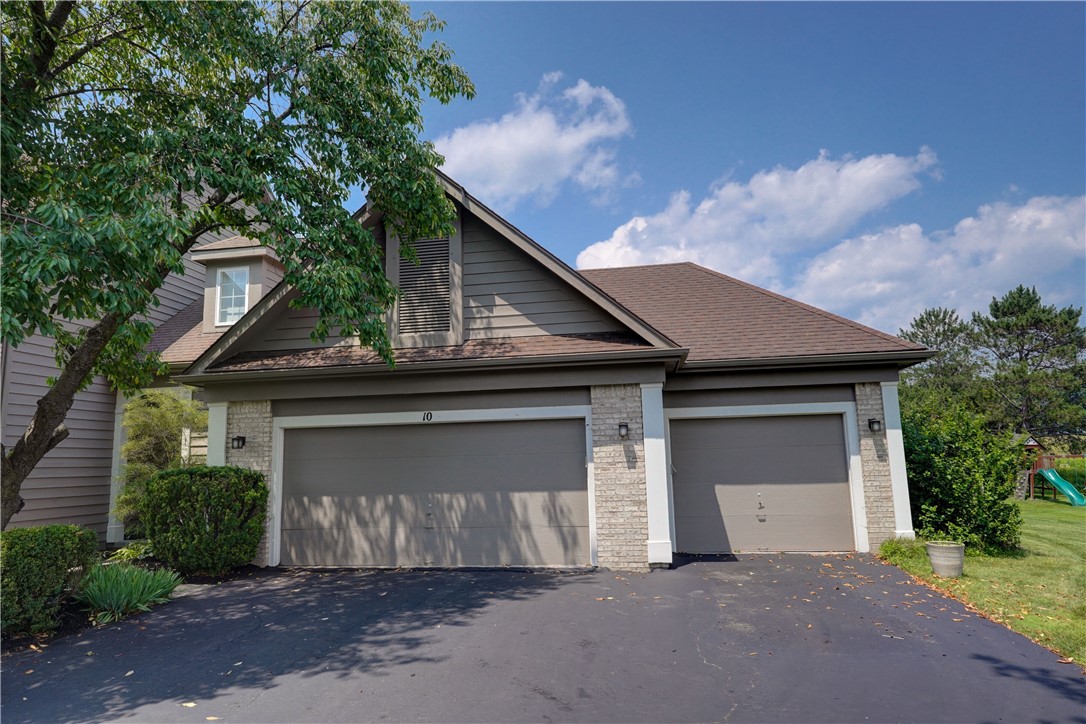10 Muirfield Court, Pittsford, NY 14534
$675,000
4
Beds
3
Baths
3,219
Sq Ft
Single Family
Pending
Listed by
Alan J. Wood
RE/MAX Plus
585-279-8200
Last updated:
July 16, 2025, 06:39 PM
MLS#
R1619102
Source:
NY GENRIS
About This Home
Home Facts
Single Family
3 Baths
4 Bedrooms
Built in 1991
Price Summary
675,000
$209 per Sq. Ft.
MLS #:
R1619102
Last Updated:
July 16, 2025, 06:39 PM
Added:
24 day(s) ago
Rooms & Interior
Bedrooms
Total Bedrooms:
4
Bathrooms
Total Bathrooms:
3
Full Bathrooms:
3
Interior
Living Area:
3,219 Sq. Ft.
Structure
Structure
Architectural Style:
Colonial, Two Story
Building Area:
3,219 Sq. Ft.
Year Built:
1991
Lot
Lot Size (Sq. Ft):
33,977
Finances & Disclosures
Price:
$675,000
Price per Sq. Ft:
$209 per Sq. Ft.
Contact an Agent
Yes, I would like more information from Coldwell Banker. Please use and/or share my information with a Coldwell Banker agent to contact me about my real estate needs.
By clicking Contact I agree a Coldwell Banker Agent may contact me by phone or text message including by automated means and prerecorded messages about real estate services, and that I can access real estate services without providing my phone number. I acknowledge that I have read and agree to the Terms of Use and Privacy Notice.
Contact an Agent
Yes, I would like more information from Coldwell Banker. Please use and/or share my information with a Coldwell Banker agent to contact me about my real estate needs.
By clicking Contact I agree a Coldwell Banker Agent may contact me by phone or text message including by automated means and prerecorded messages about real estate services, and that I can access real estate services without providing my phone number. I acknowledge that I have read and agree to the Terms of Use and Privacy Notice.


