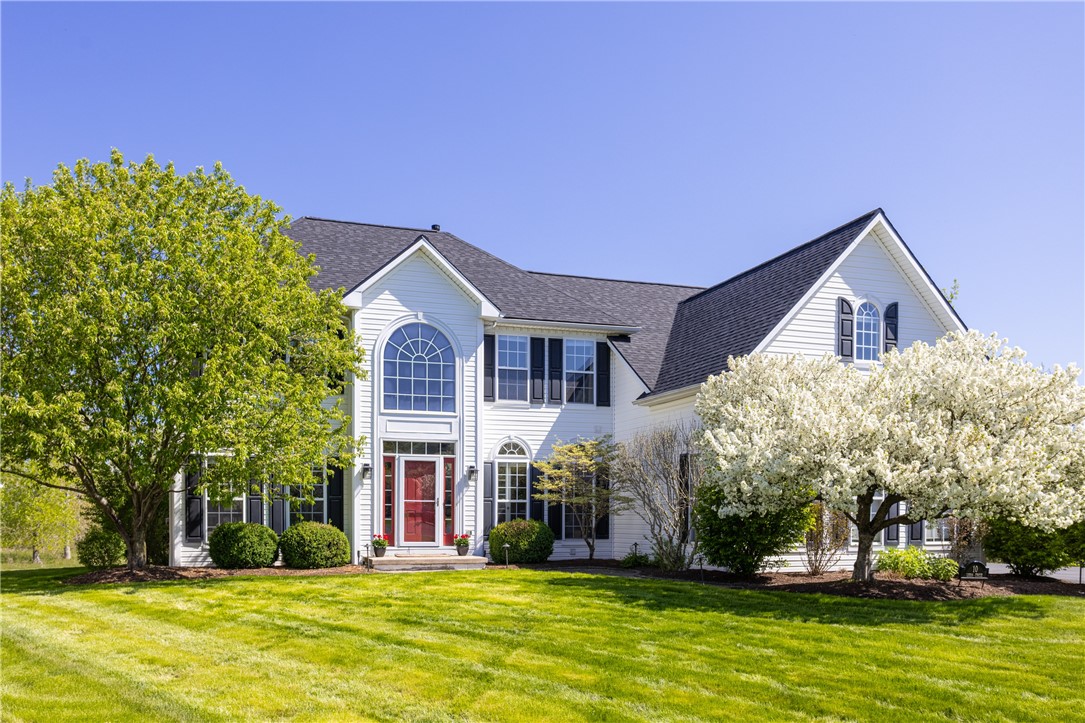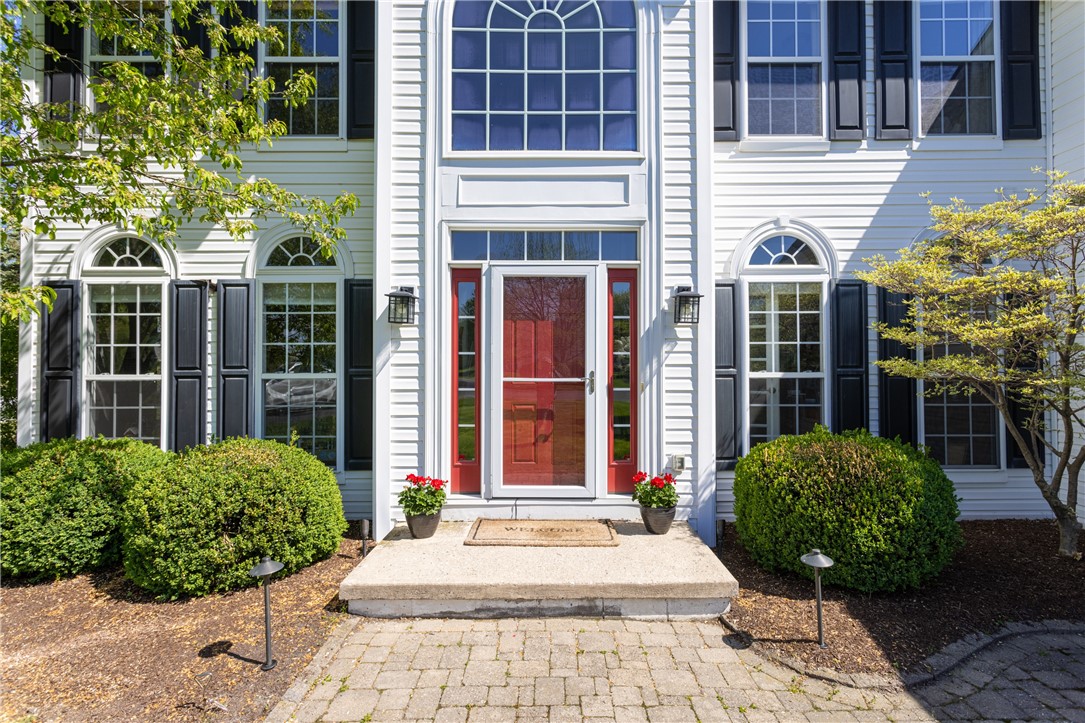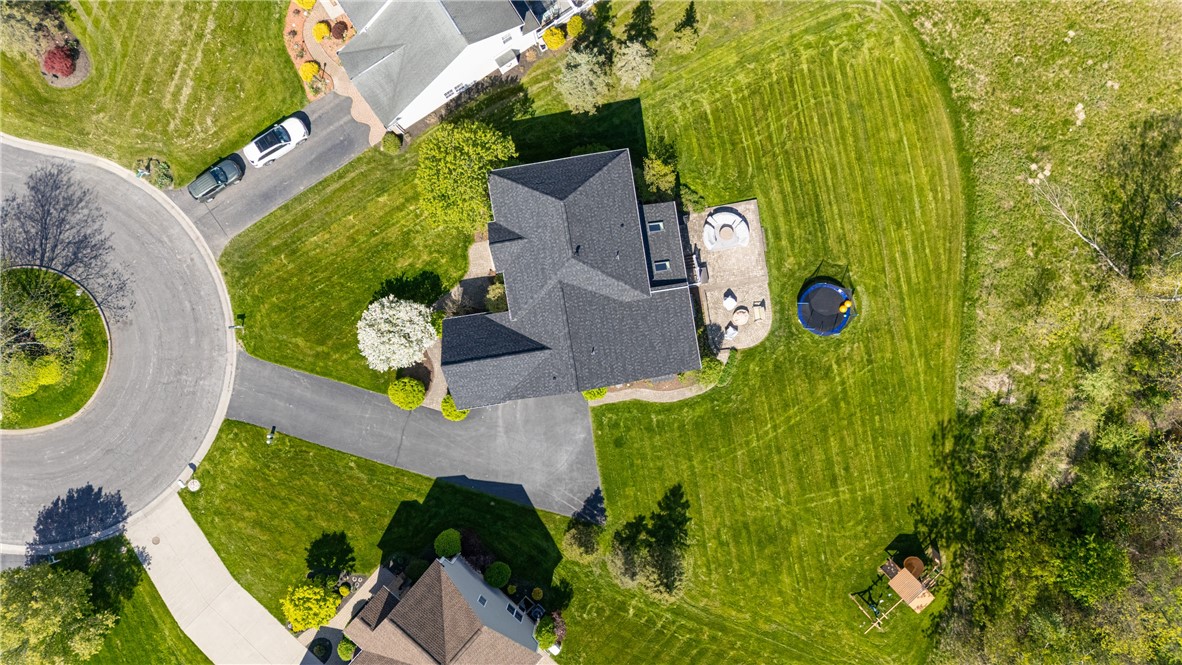


10 Leeds Circle, Pittsford, NY 14534
$769,000
4
Beds
4
Baths
3,581
Sq Ft
Single Family
Active
Listed by
Lisa Ann Harrington
Tru Agent Real Estate
585-362-6810
Last updated:
June 16, 2025, 02:11 AM
MLS#
R1613183
Source:
NY GENRIS
About This Home
Home Facts
Single Family
4 Baths
4 Bedrooms
Built in 2002
Price Summary
769,000
$214 per Sq. Ft.
MLS #:
R1613183
Last Updated:
June 16, 2025, 02:11 AM
Added:
7 day(s) ago
Rooms & Interior
Bedrooms
Total Bedrooms:
4
Bathrooms
Total Bathrooms:
4
Full Bathrooms:
3
Interior
Living Area:
3,581 Sq. Ft.
Structure
Structure
Architectural Style:
Colonial, Two Story
Building Area:
3,581 Sq. Ft.
Year Built:
2002
Lot
Lot Size (Sq. Ft):
13,939
Finances & Disclosures
Price:
$769,000
Price per Sq. Ft:
$214 per Sq. Ft.
Contact an Agent
Yes, I would like more information from Coldwell Banker. Please use and/or share my information with a Coldwell Banker agent to contact me about my real estate needs.
By clicking Contact I agree a Coldwell Banker Agent may contact me by phone or text message including by automated means and prerecorded messages about real estate services, and that I can access real estate services without providing my phone number. I acknowledge that I have read and agree to the Terms of Use and Privacy Notice.
Contact an Agent
Yes, I would like more information from Coldwell Banker. Please use and/or share my information with a Coldwell Banker agent to contact me about my real estate needs.
By clicking Contact I agree a Coldwell Banker Agent may contact me by phone or text message including by automated means and prerecorded messages about real estate services, and that I can access real estate services without providing my phone number. I acknowledge that I have read and agree to the Terms of Use and Privacy Notice.