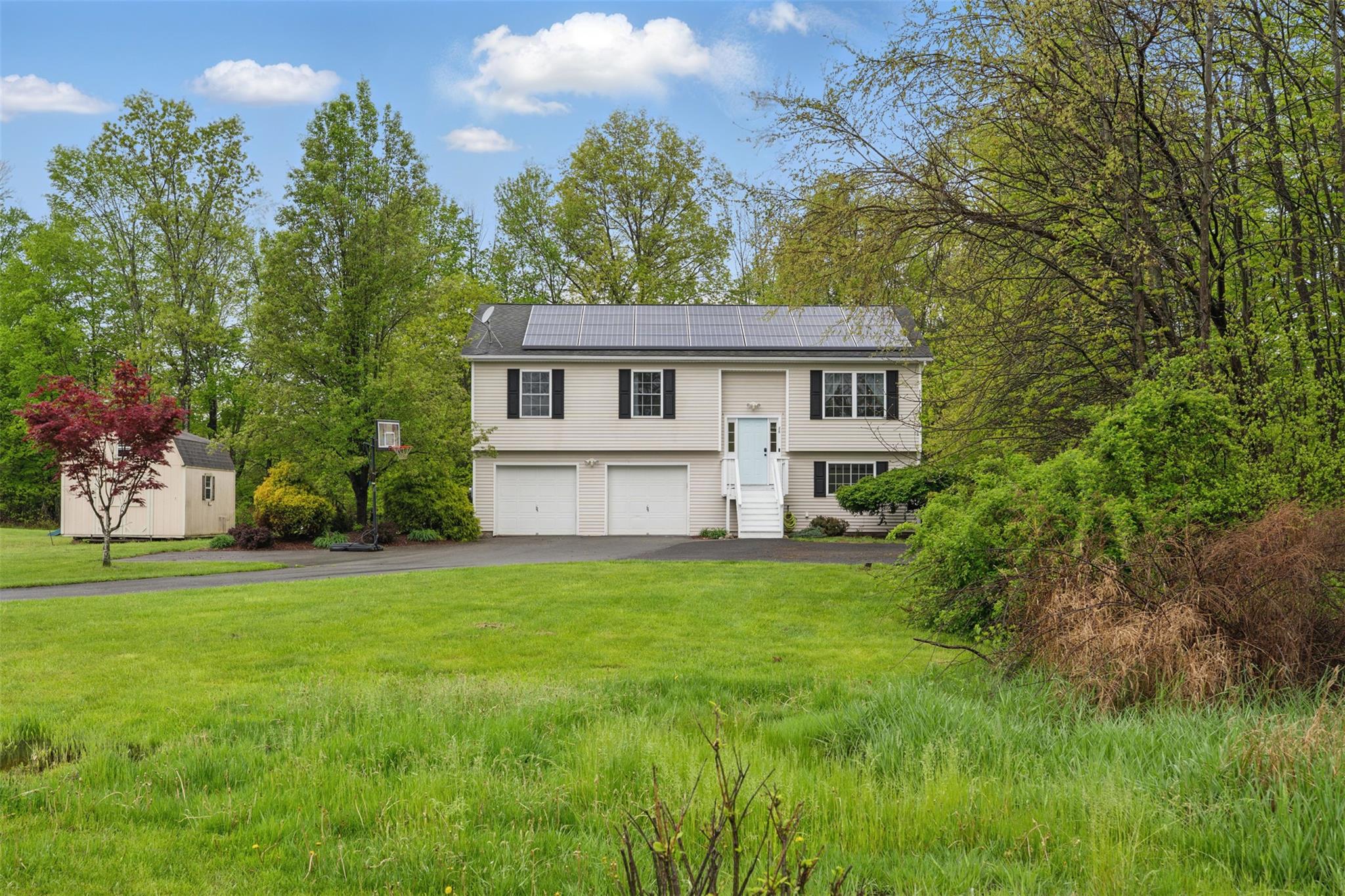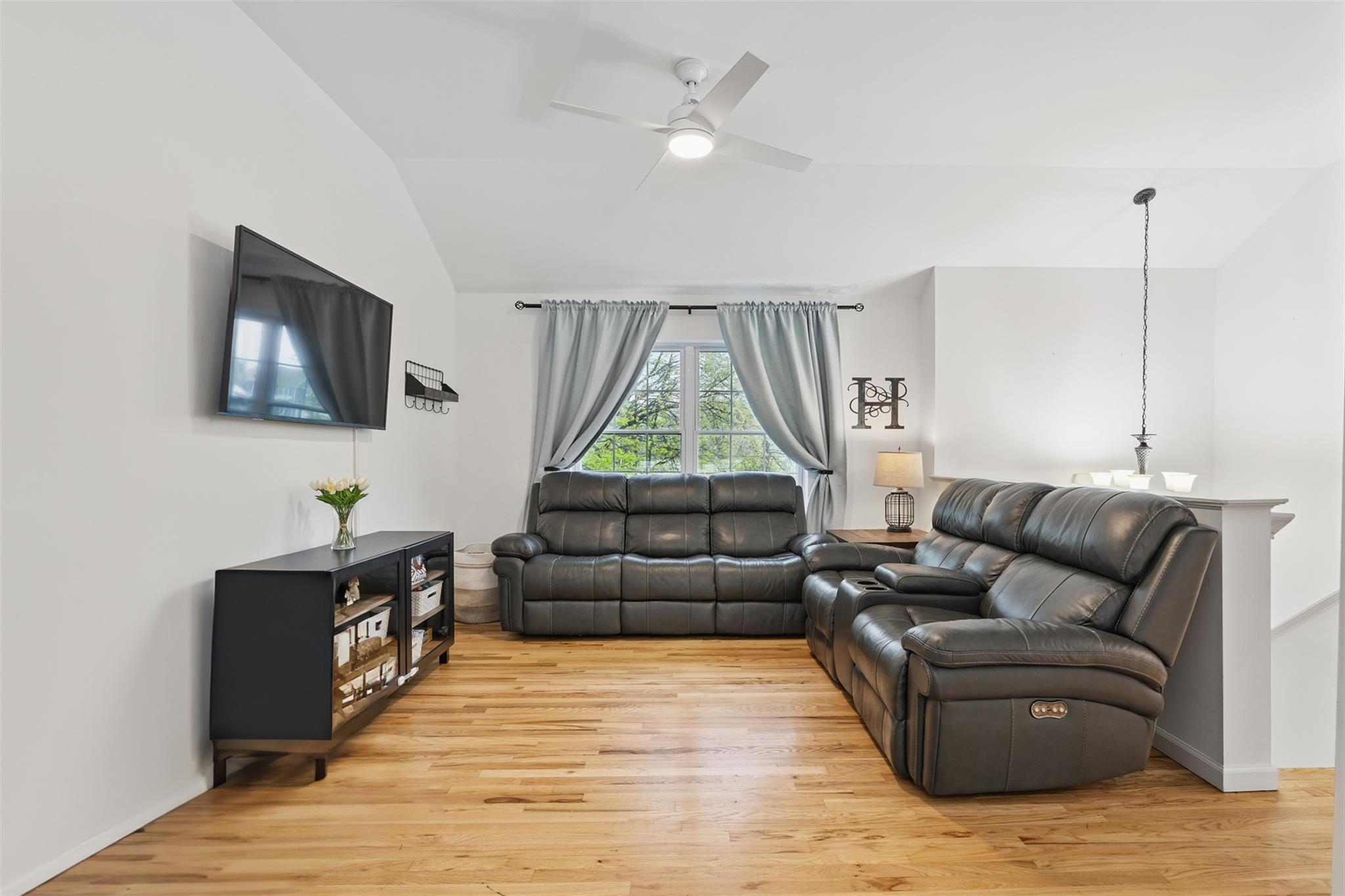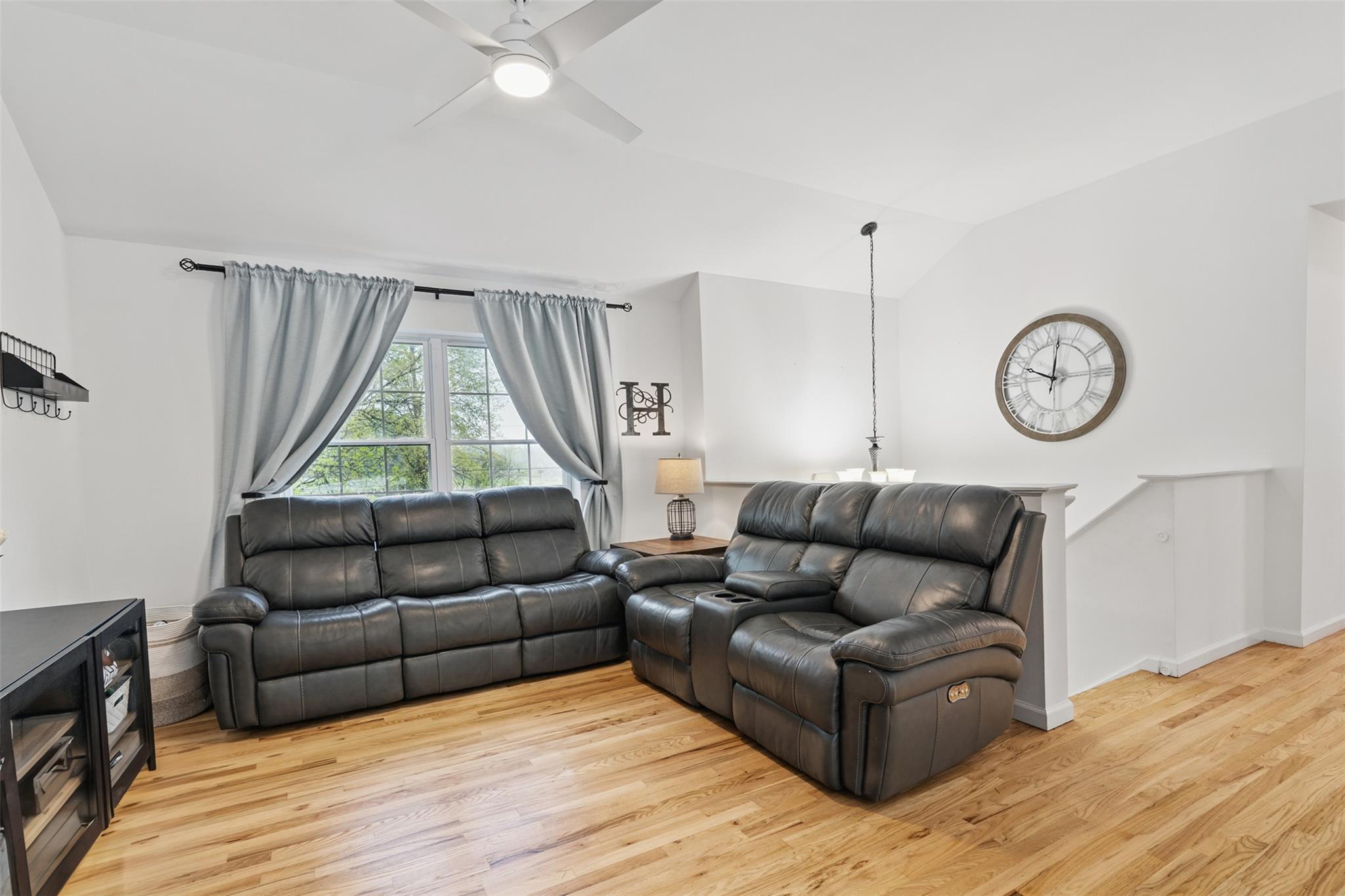


86 Gillespie Street, Pine Bush, NY 12566
$470,000
4
Beds
3
Baths
1,804
Sq Ft
Single Family
Pending
About This Home
Home Facts
Single Family
3 Baths
4 Bedrooms
Built in 2007
Price Summary
470,000
$260 per Sq. Ft.
MLS #:
858863
Last Updated:
July 13, 2025, 07:43 AM
Added:
2 month(s) ago
Rooms & Interior
Bedrooms
Total Bedrooms:
4
Bathrooms
Total Bathrooms:
3
Full Bathrooms:
3
Interior
Living Area:
1,804 Sq. Ft.
Structure
Structure
Architectural Style:
Exp Ranch, Hi Ranch, Raised Ranch, Split Ranch
Building Area:
1,804 Sq. Ft.
Year Built:
2007
Lot
Lot Size (Sq. Ft):
121,968
Finances & Disclosures
Price:
$470,000
Price per Sq. Ft:
$260 per Sq. Ft.
Contact an Agent
Yes, I would like more information from Coldwell Banker. Please use and/or share my information with a Coldwell Banker agent to contact me about my real estate needs.
By clicking Contact I agree a Coldwell Banker Agent may contact me by phone or text message including by automated means and prerecorded messages about real estate services, and that I can access real estate services without providing my phone number. I acknowledge that I have read and agree to the Terms of Use and Privacy Notice.
Contact an Agent
Yes, I would like more information from Coldwell Banker. Please use and/or share my information with a Coldwell Banker agent to contact me about my real estate needs.
By clicking Contact I agree a Coldwell Banker Agent may contact me by phone or text message including by automated means and prerecorded messages about real estate services, and that I can access real estate services without providing my phone number. I acknowledge that I have read and agree to the Terms of Use and Privacy Notice.