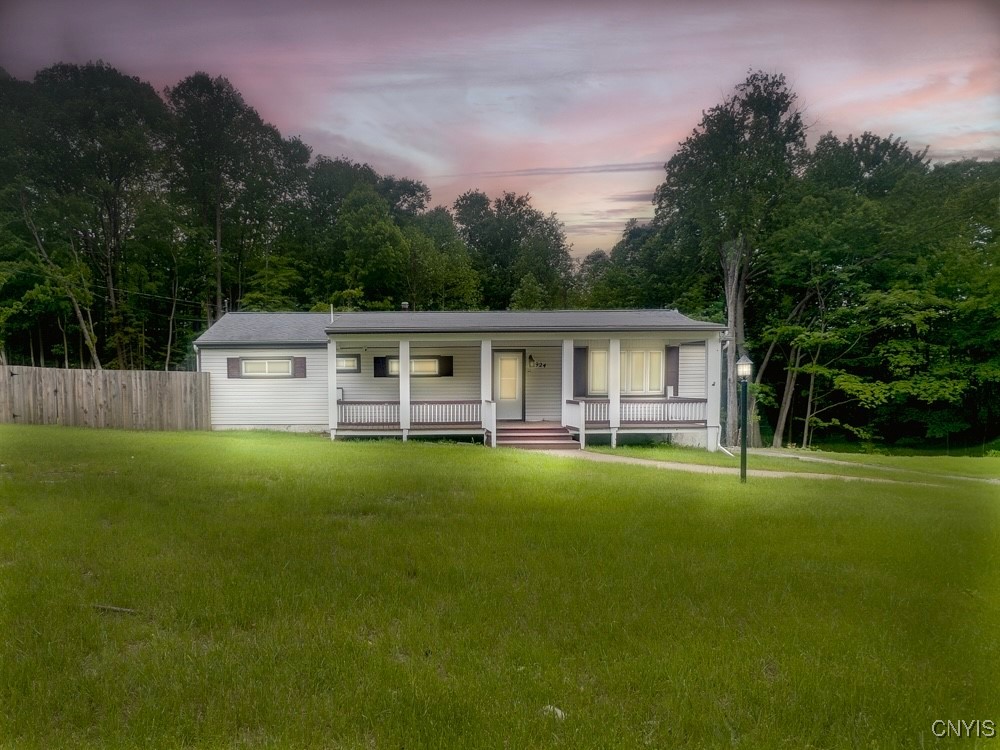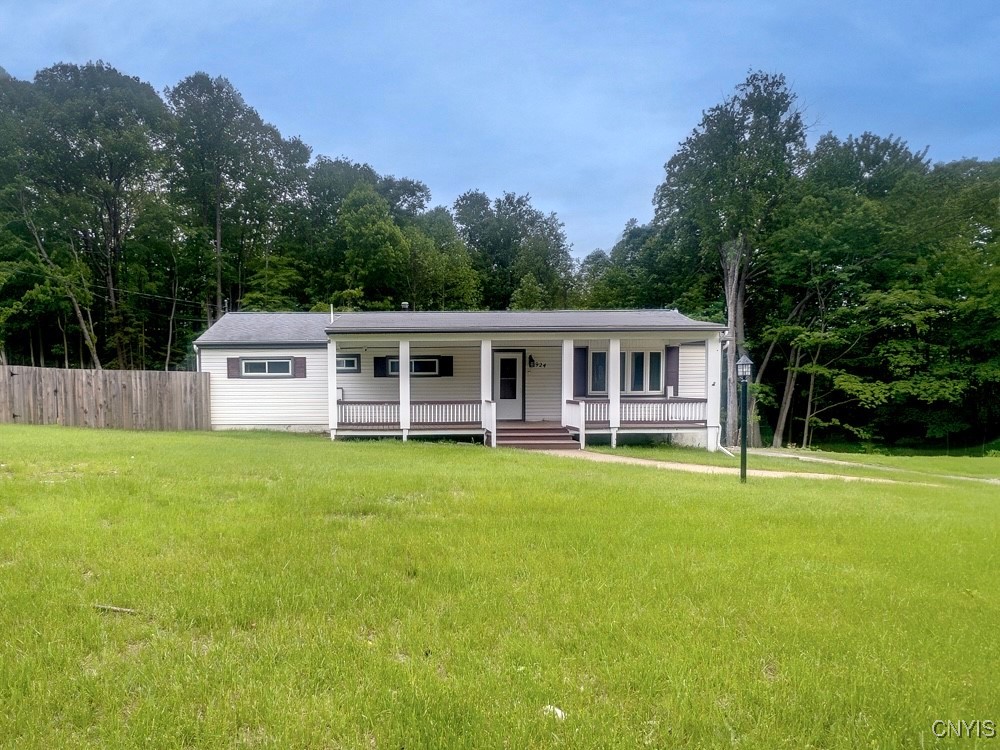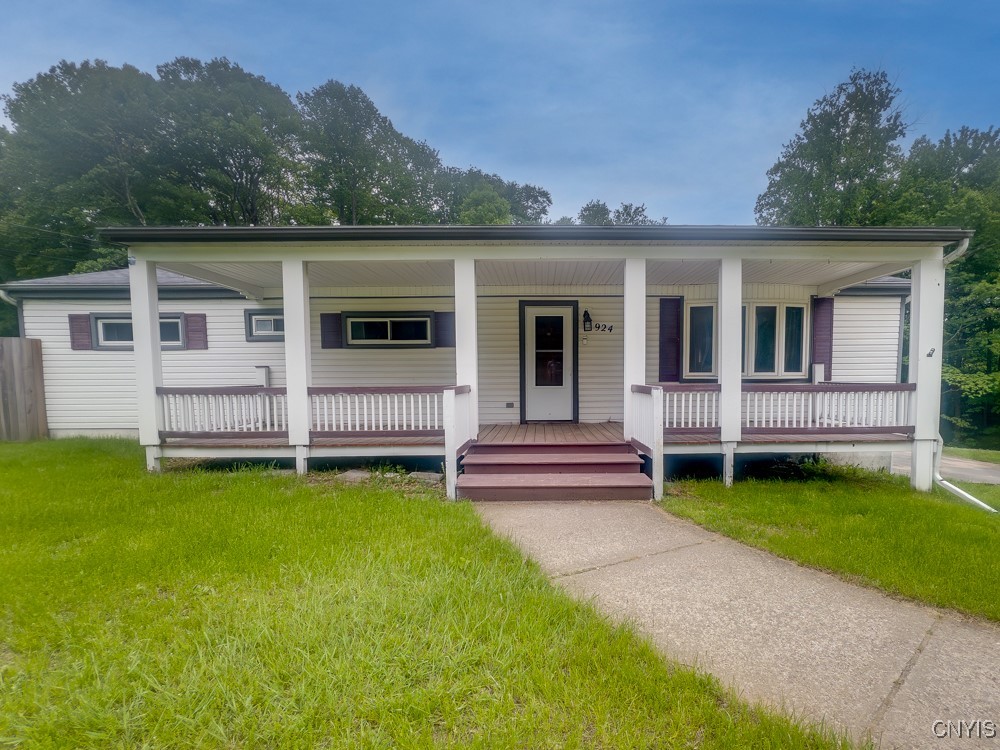


924 County Route 12, Pennellville, NY 13132
Active
Listed by
Donna Wills
Howard Hanna Real Estate
315-487-0040
Last updated:
July 19, 2025, 05:40 PM
MLS#
S1608298
Source:
NY GENRIS
About This Home
Home Facts
Manufactured
2 Baths
3 Bedrooms
Built in 1969
Price Summary
249,900
$136 per Sq. Ft.
MLS #:
S1608298
Last Updated:
July 19, 2025, 05:40 PM
Added:
2 month(s) ago
Rooms & Interior
Bedrooms
Total Bedrooms:
3
Bathrooms
Total Bathrooms:
2
Full Bathrooms:
2
Interior
Living Area:
1,826 Sq. Ft.
Structure
Structure
Architectural Style:
Manufactured Home, Mobile Home, Ranch
Building Area:
1,826 Sq. Ft.
Year Built:
1969
Lot
Lot Size (Sq. Ft):
55,000
Finances & Disclosures
Price:
$249,900
Price per Sq. Ft:
$136 per Sq. Ft.
Contact an Agent
Yes, I would like more information from Coldwell Banker. Please use and/or share my information with a Coldwell Banker agent to contact me about my real estate needs.
By clicking Contact I agree a Coldwell Banker Agent may contact me by phone or text message including by automated means and prerecorded messages about real estate services, and that I can access real estate services without providing my phone number. I acknowledge that I have read and agree to the Terms of Use and Privacy Notice.
Contact an Agent
Yes, I would like more information from Coldwell Banker. Please use and/or share my information with a Coldwell Banker agent to contact me about my real estate needs.
By clicking Contact I agree a Coldwell Banker Agent may contact me by phone or text message including by automated means and prerecorded messages about real estate services, and that I can access real estate services without providing my phone number. I acknowledge that I have read and agree to the Terms of Use and Privacy Notice.