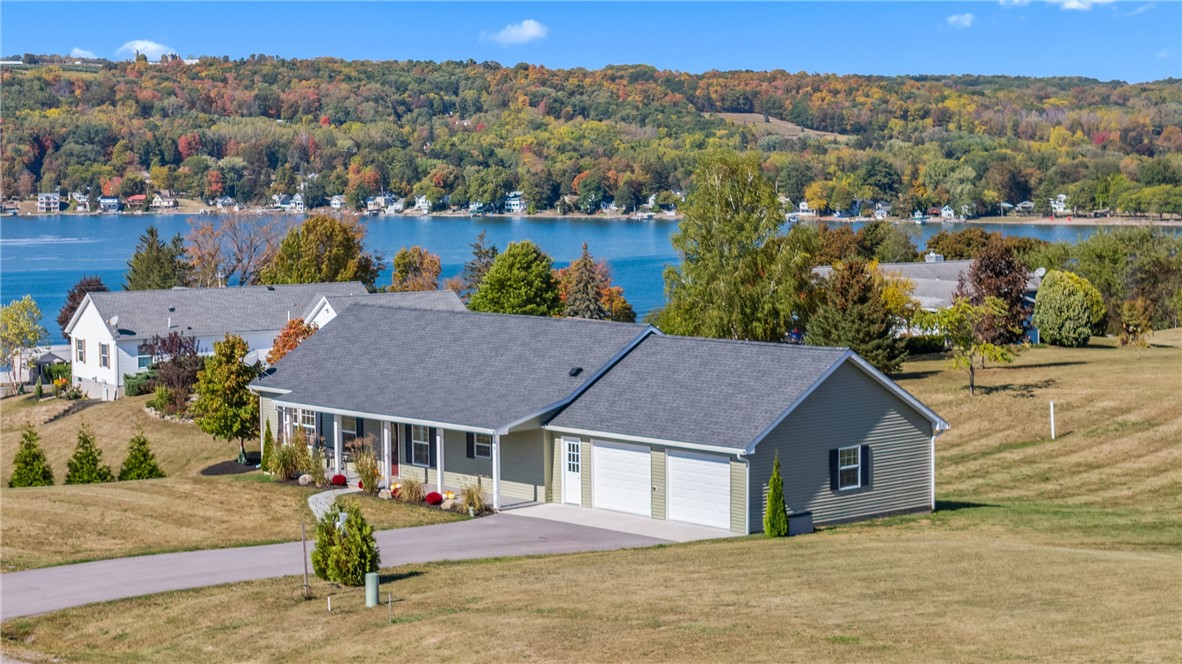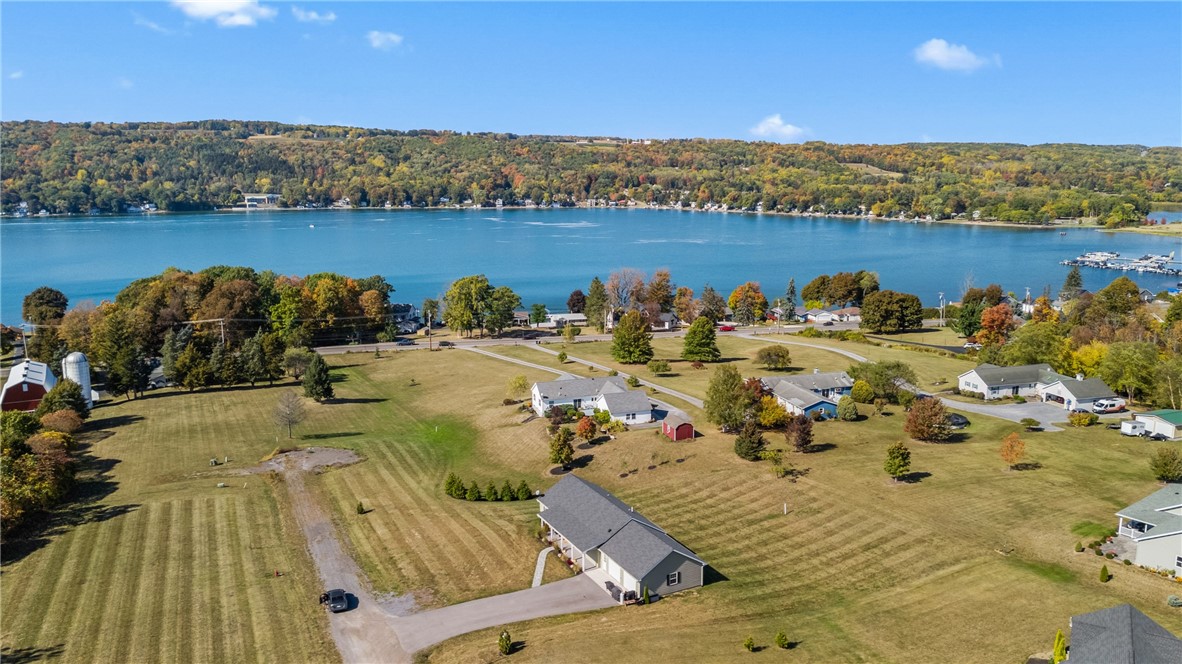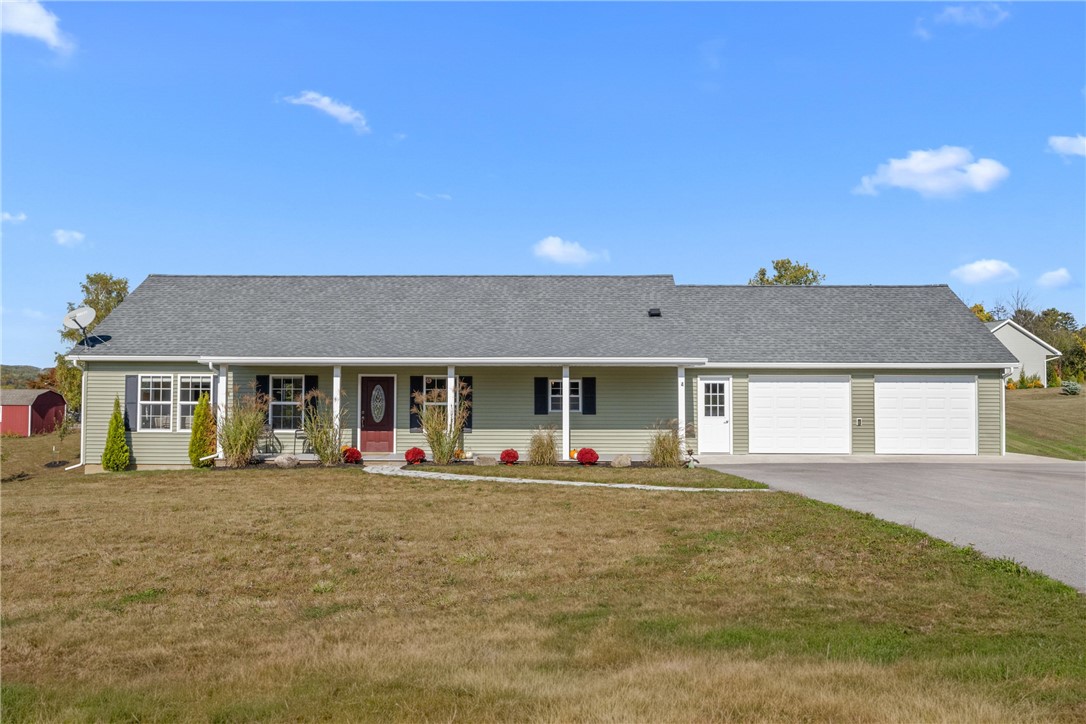


4 Keuka View Estates Road, Penn Yan, NY 14527
$529,900
4
Beds
4
Baths
2,400
Sq Ft
Single Family
Pending
Listed by
Mary L. Worth
Richard S. Murphy
Howard Hanna Lake Group
315-536-2700
Last updated:
October 21, 2025, 07:43 AM
MLS#
R1643579
Source:
NY GENRIS
About This Home
Home Facts
Single Family
4 Baths
4 Bedrooms
Built in 2020
Price Summary
529,900
$220 per Sq. Ft.
MLS #:
R1643579
Last Updated:
October 21, 2025, 07:43 AM
Added:
19 day(s) ago
Rooms & Interior
Bedrooms
Total Bedrooms:
4
Bathrooms
Total Bathrooms:
4
Full Bathrooms:
3
Interior
Living Area:
2,400 Sq. Ft.
Structure
Structure
Architectural Style:
Ranch
Building Area:
2,400 Sq. Ft.
Year Built:
2020
Lot
Lot Size (Sq. Ft):
49,658
Finances & Disclosures
Price:
$529,900
Price per Sq. Ft:
$220 per Sq. Ft.
Contact an Agent
Yes, I would like more information from Coldwell Banker. Please use and/or share my information with a Coldwell Banker agent to contact me about my real estate needs.
By clicking Contact I agree a Coldwell Banker Agent may contact me by phone or text message including by automated means and prerecorded messages about real estate services, and that I can access real estate services without providing my phone number. I acknowledge that I have read and agree to the Terms of Use and Privacy Notice.
Contact an Agent
Yes, I would like more information from Coldwell Banker. Please use and/or share my information with a Coldwell Banker agent to contact me about my real estate needs.
By clicking Contact I agree a Coldwell Banker Agent may contact me by phone or text message including by automated means and prerecorded messages about real estate services, and that I can access real estate services without providing my phone number. I acknowledge that I have read and agree to the Terms of Use and Privacy Notice.