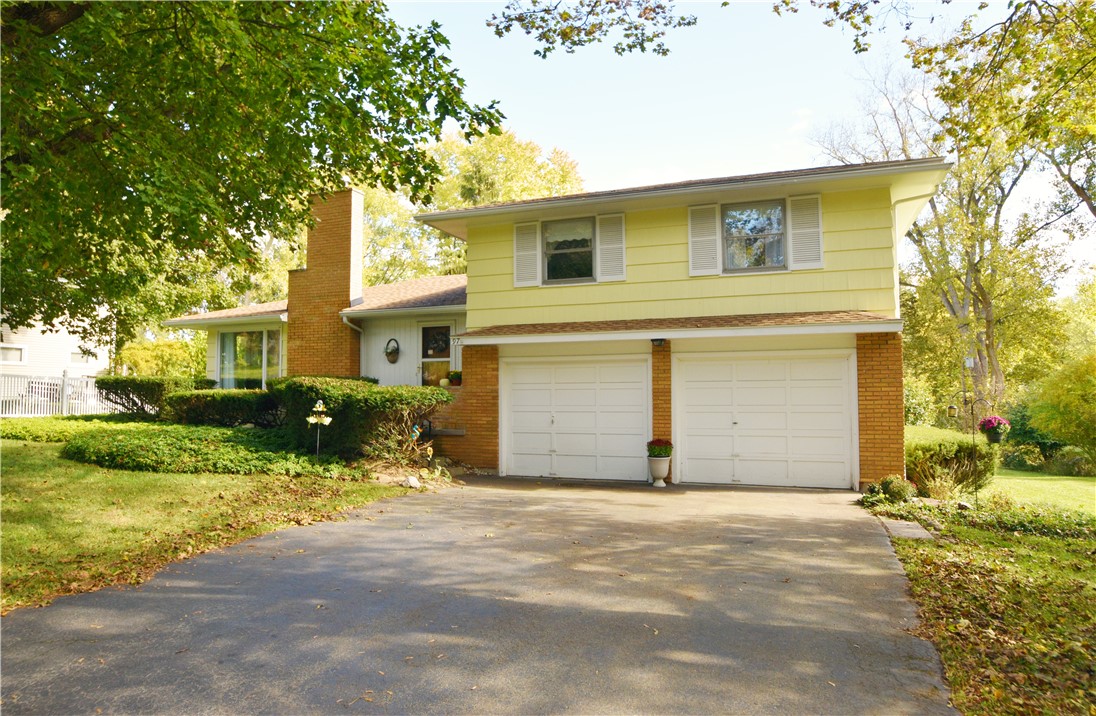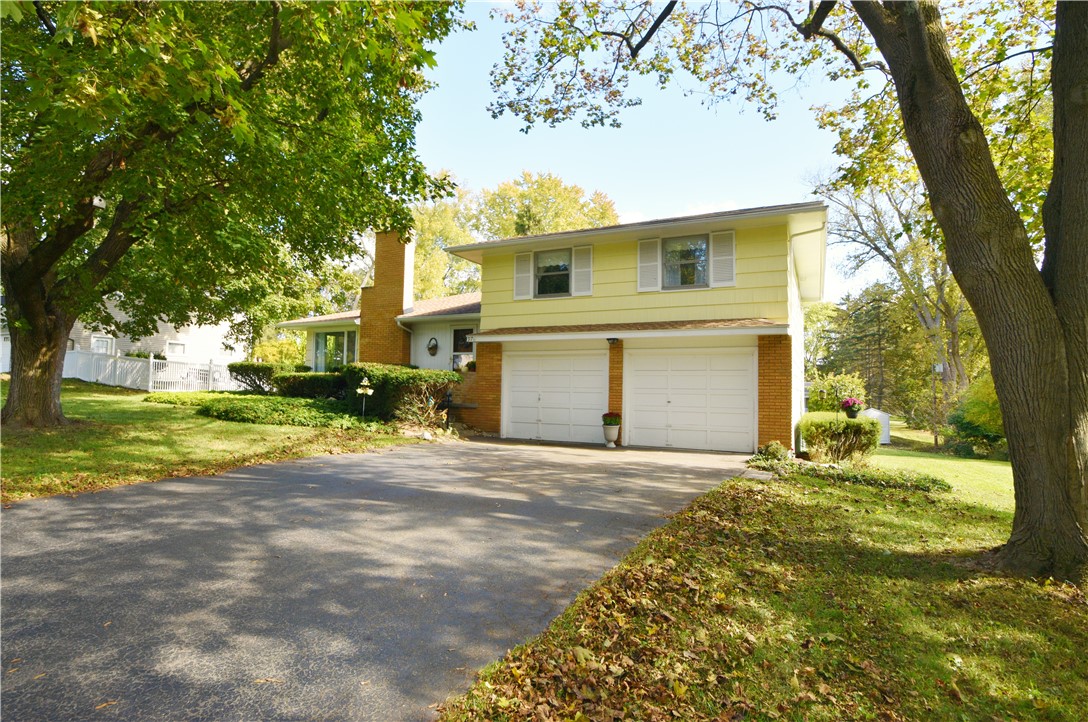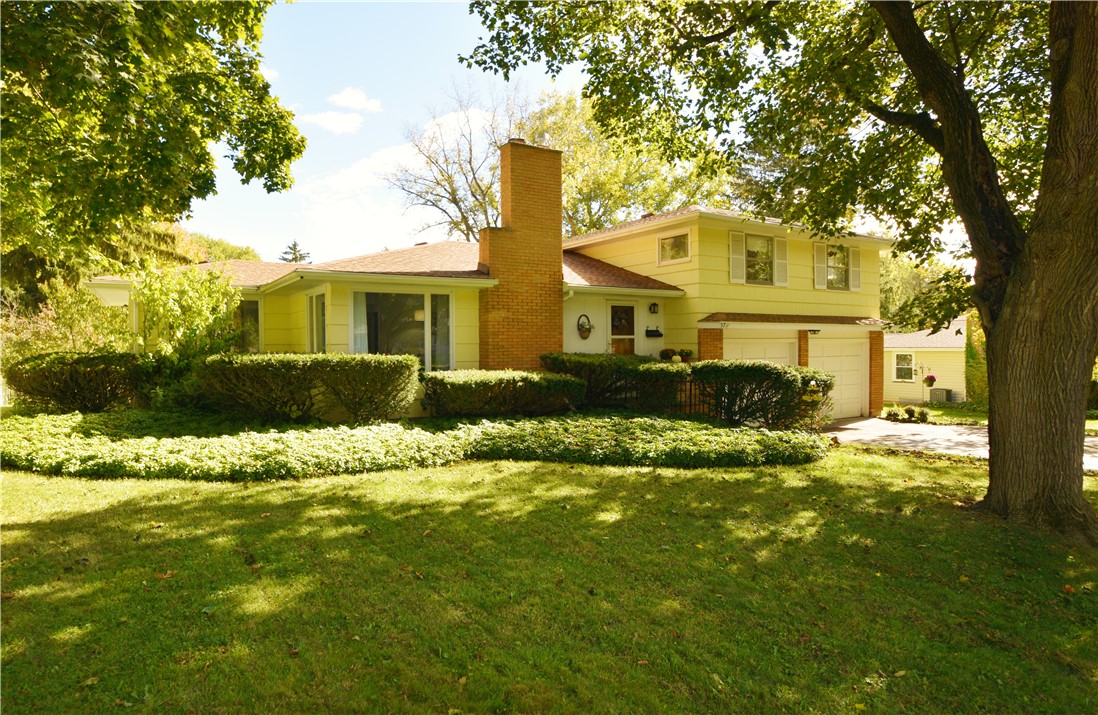97 Highledge Drive, Penfield, NY 14526
$279,900
4
Beds
2
Baths
1,968
Sq Ft
Single Family
Pending
Listed by
Mary Wenderlich
Keller Williams Realty Greater Rochester
585-362-8900
Last updated:
November 8, 2025, 08:48 AM
MLS#
R1644971
Source:
NY GENRIS
About This Home
Home Facts
Single Family
2 Baths
4 Bedrooms
Built in 1955
Price Summary
279,900
$142 per Sq. Ft.
MLS #:
R1644971
Last Updated:
November 8, 2025, 08:48 AM
Added:
23 day(s) ago
Rooms & Interior
Bedrooms
Total Bedrooms:
4
Bathrooms
Total Bathrooms:
2
Full Bathrooms:
1
Interior
Living Area:
1,968 Sq. Ft.
Structure
Structure
Architectural Style:
Split Level
Building Area:
1,968 Sq. Ft.
Year Built:
1955
Lot
Lot Size (Sq. Ft):
17,424
Finances & Disclosures
Price:
$279,900
Price per Sq. Ft:
$142 per Sq. Ft.
Contact an Agent
Yes, I would like more information from Coldwell Banker. Please use and/or share my information with a Coldwell Banker agent to contact me about my real estate needs.
By clicking Contact I agree a Coldwell Banker Agent may contact me by phone or text message including by automated means and prerecorded messages about real estate services, and that I can access real estate services without providing my phone number. I acknowledge that I have read and agree to the Terms of Use and Privacy Notice.
Contact an Agent
Yes, I would like more information from Coldwell Banker. Please use and/or share my information with a Coldwell Banker agent to contact me about my real estate needs.
By clicking Contact I agree a Coldwell Banker Agent may contact me by phone or text message including by automated means and prerecorded messages about real estate services, and that I can access real estate services without providing my phone number. I acknowledge that I have read and agree to the Terms of Use and Privacy Notice.


