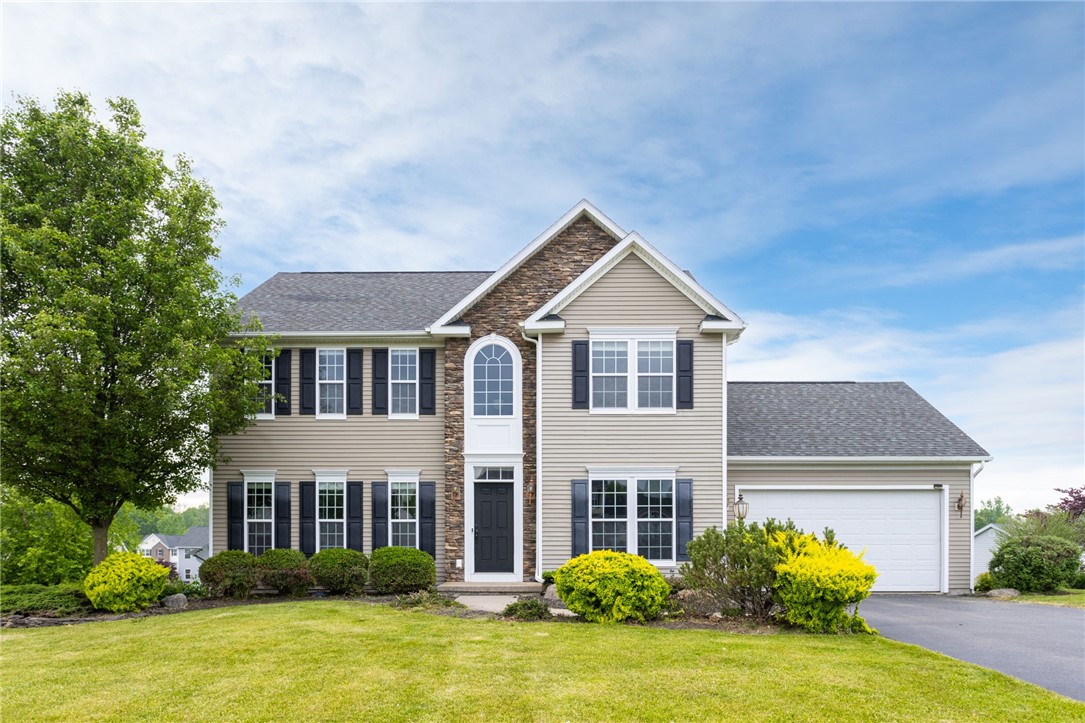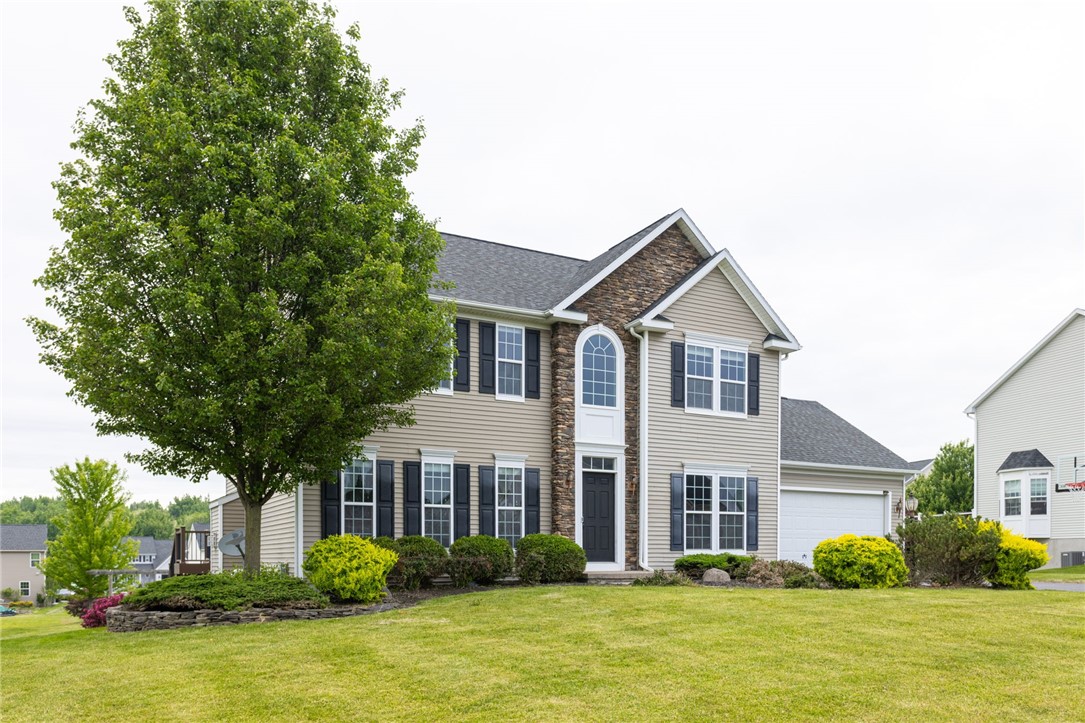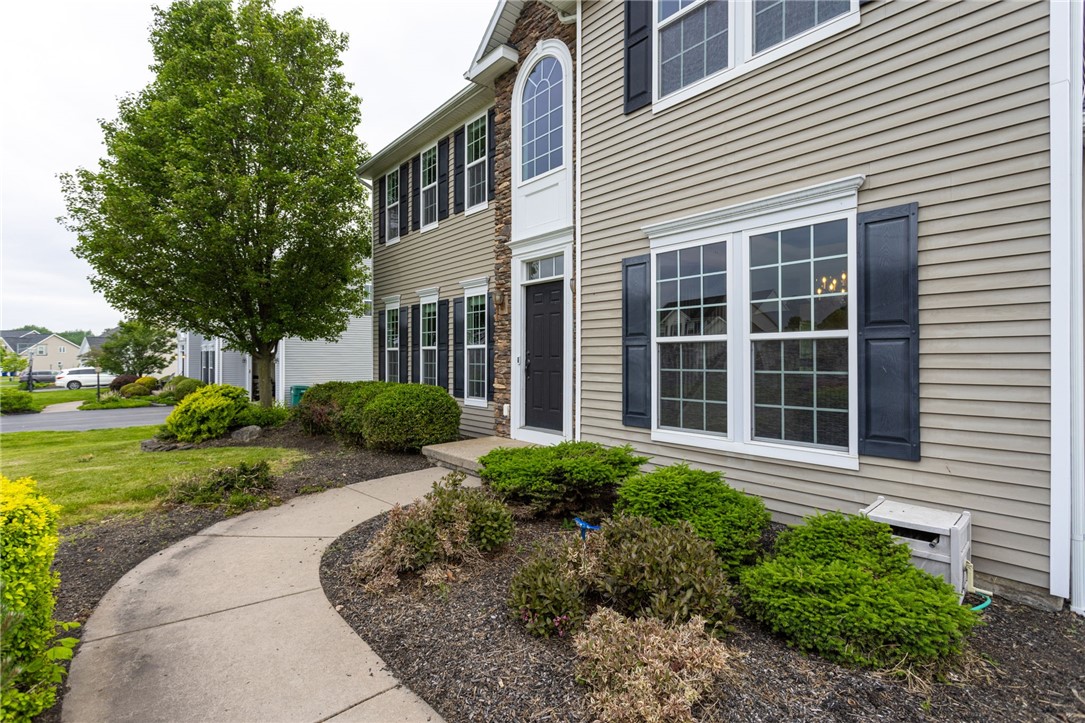


6 Finch Wood Lane, Penfield, NY 14526
$549,900
4
Beds
3
Baths
2,489
Sq Ft
Single Family
Pending
Listed by
Jenna C. May
Keller Williams Realty Greater Rochester
585-362-8900
Last updated:
June 19, 2025, 04:37 PM
MLS#
R1613369
Source:
NY GENRIS
About This Home
Home Facts
Single Family
3 Baths
4 Bedrooms
Built in 2010
Price Summary
549,900
$220 per Sq. Ft.
MLS #:
R1613369
Last Updated:
June 19, 2025, 04:37 PM
Added:
11 day(s) ago
Rooms & Interior
Bedrooms
Total Bedrooms:
4
Bathrooms
Total Bathrooms:
3
Full Bathrooms:
2
Interior
Living Area:
2,489 Sq. Ft.
Structure
Structure
Architectural Style:
Colonial
Building Area:
2,489 Sq. Ft.
Year Built:
2010
Lot
Lot Size (Sq. Ft):
20,909
Finances & Disclosures
Price:
$549,900
Price per Sq. Ft:
$220 per Sq. Ft.
Contact an Agent
Yes, I would like more information from Coldwell Banker. Please use and/or share my information with a Coldwell Banker agent to contact me about my real estate needs.
By clicking Contact I agree a Coldwell Banker Agent may contact me by phone or text message including by automated means and prerecorded messages about real estate services, and that I can access real estate services without providing my phone number. I acknowledge that I have read and agree to the Terms of Use and Privacy Notice.
Contact an Agent
Yes, I would like more information from Coldwell Banker. Please use and/or share my information with a Coldwell Banker agent to contact me about my real estate needs.
By clicking Contact I agree a Coldwell Banker Agent may contact me by phone or text message including by automated means and prerecorded messages about real estate services, and that I can access real estate services without providing my phone number. I acknowledge that I have read and agree to the Terms of Use and Privacy Notice.