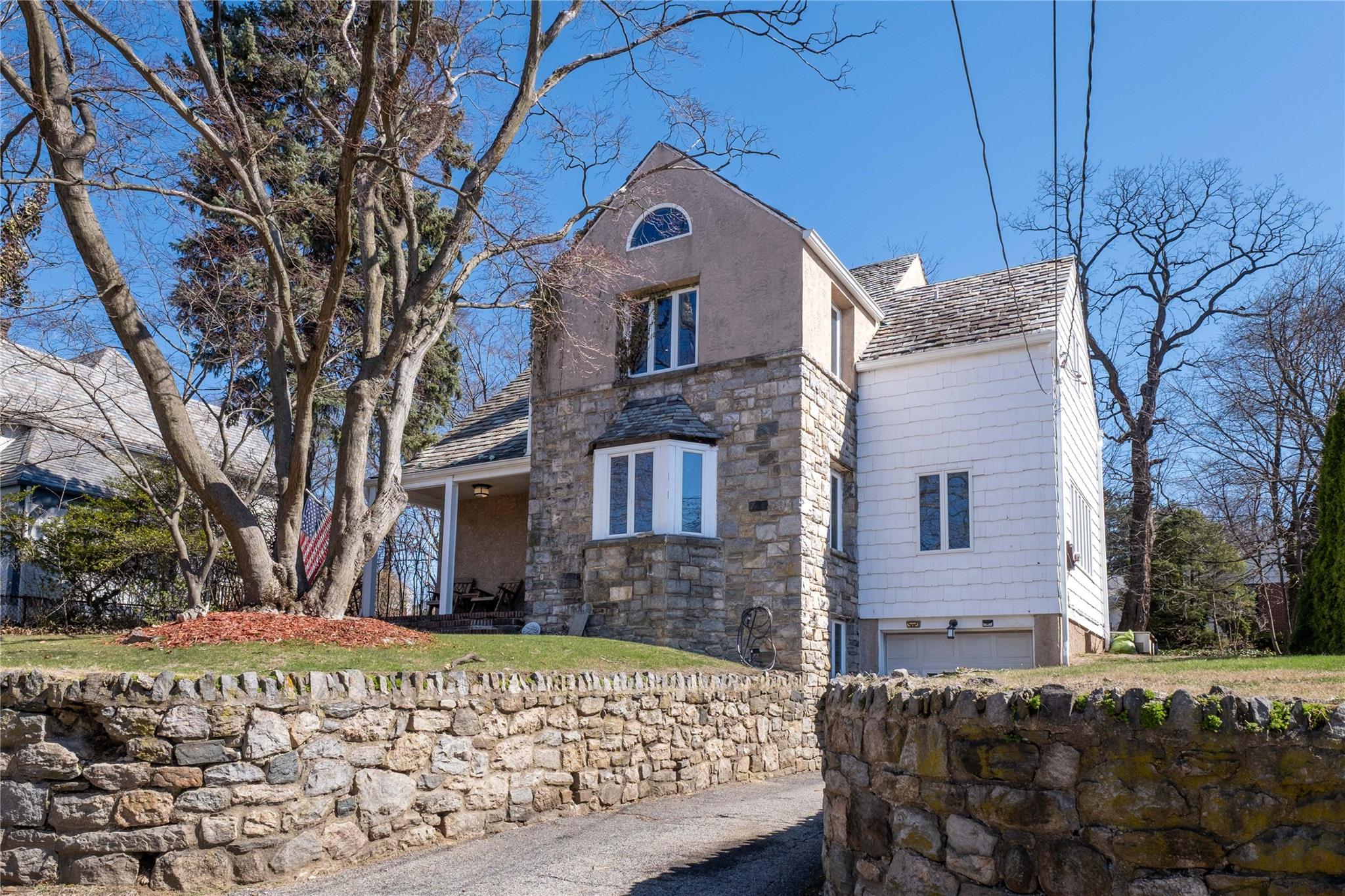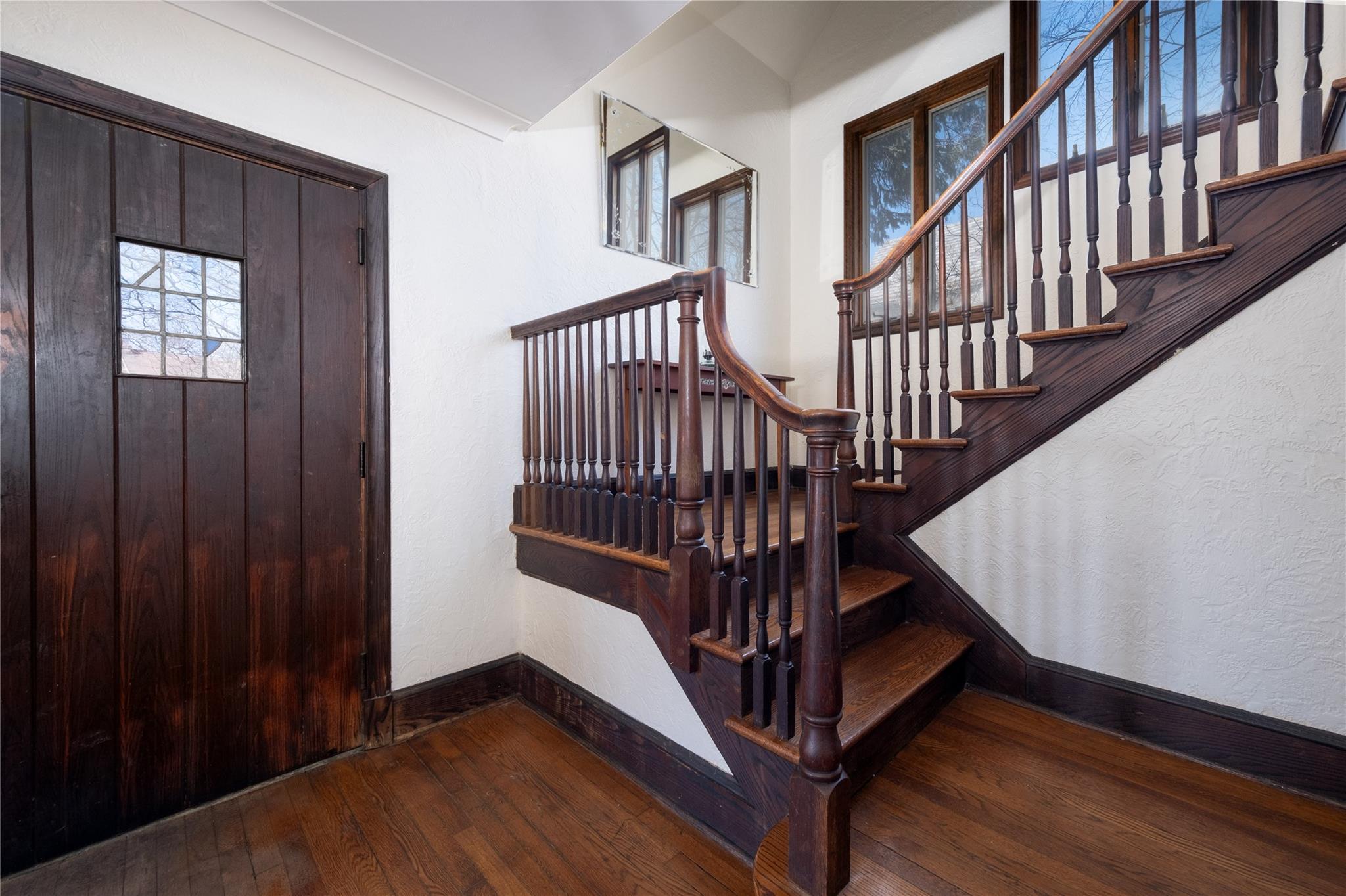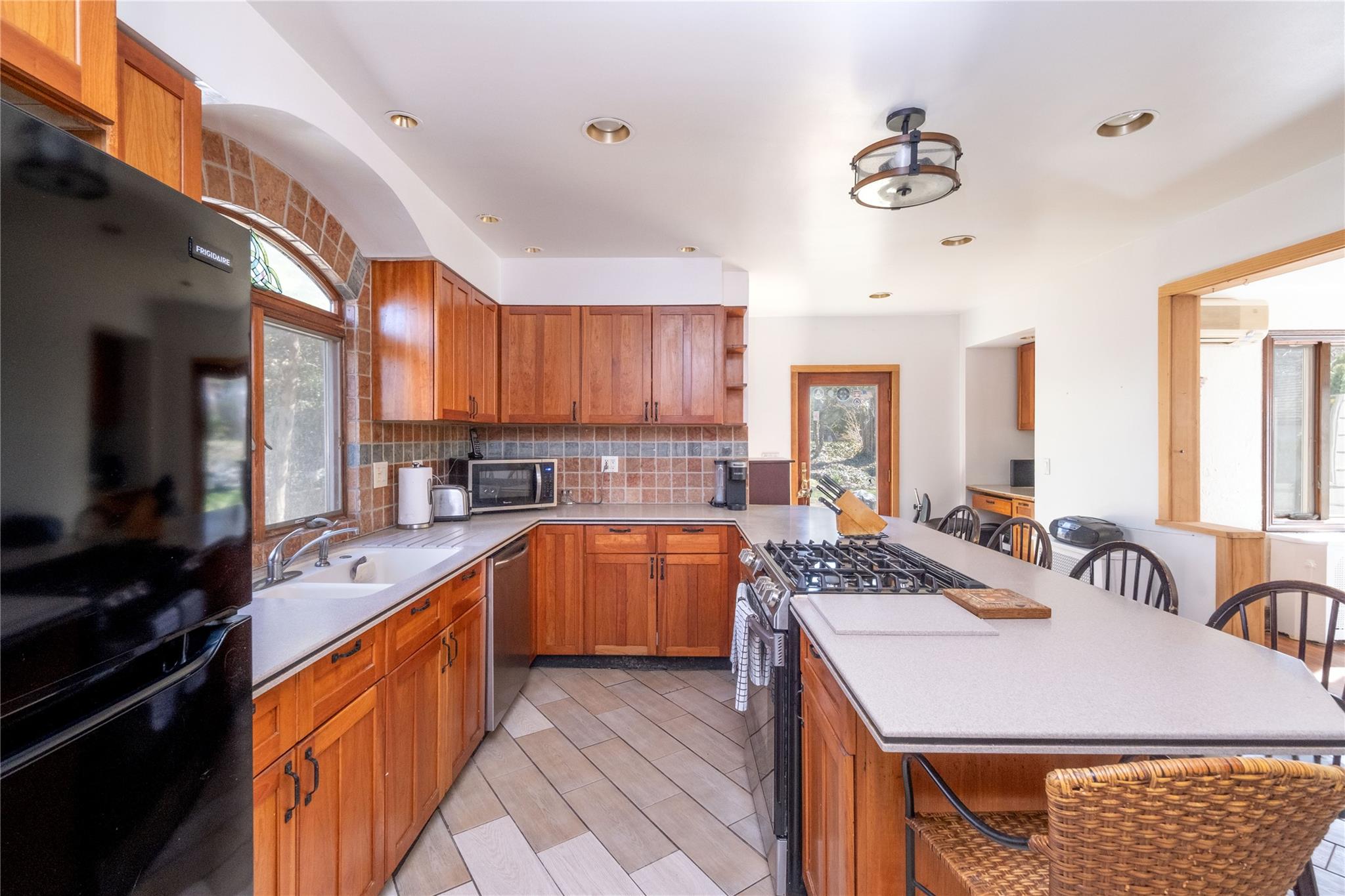880 James Street, Pelham, NY 10803
$1,100,000
3
Beds
3
Baths
2,718
Sq Ft
Single Family
Pending
Listed by
Adam Cherko
eXp Realty
Last updated:
May 8, 2025, 07:39 AM
MLS#
840691
Source:
One Key MLS
About This Home
Home Facts
Single Family
3 Baths
3 Bedrooms
Built in 1932
Price Summary
1,100,000
$404 per Sq. Ft.
MLS #:
840691
Last Updated:
May 8, 2025, 07:39 AM
Added:
1 month(s) ago
Rooms & Interior
Bedrooms
Total Bedrooms:
3
Bathrooms
Total Bathrooms:
3
Full Bathrooms:
3
Interior
Living Area:
2,718 Sq. Ft.
Structure
Structure
Architectural Style:
Tudor
Building Area:
2,718 Sq. Ft.
Year Built:
1932
Lot
Lot Size (Sq. Ft):
9,205
Finances & Disclosures
Price:
$1,100,000
Price per Sq. Ft:
$404 per Sq. Ft.
Contact an Agent
Yes, I would like more information from Coldwell Banker. Please use and/or share my information with a Coldwell Banker agent to contact me about my real estate needs.
By clicking Contact I agree a Coldwell Banker Agent may contact me by phone or text message including by automated means and prerecorded messages about real estate services, and that I can access real estate services without providing my phone number. I acknowledge that I have read and agree to the Terms of Use and Privacy Notice.
Contact an Agent
Yes, I would like more information from Coldwell Banker. Please use and/or share my information with a Coldwell Banker agent to contact me about my real estate needs.
By clicking Contact I agree a Coldwell Banker Agent may contact me by phone or text message including by automated means and prerecorded messages about real estate services, and that I can access real estate services without providing my phone number. I acknowledge that I have read and agree to the Terms of Use and Privacy Notice.


