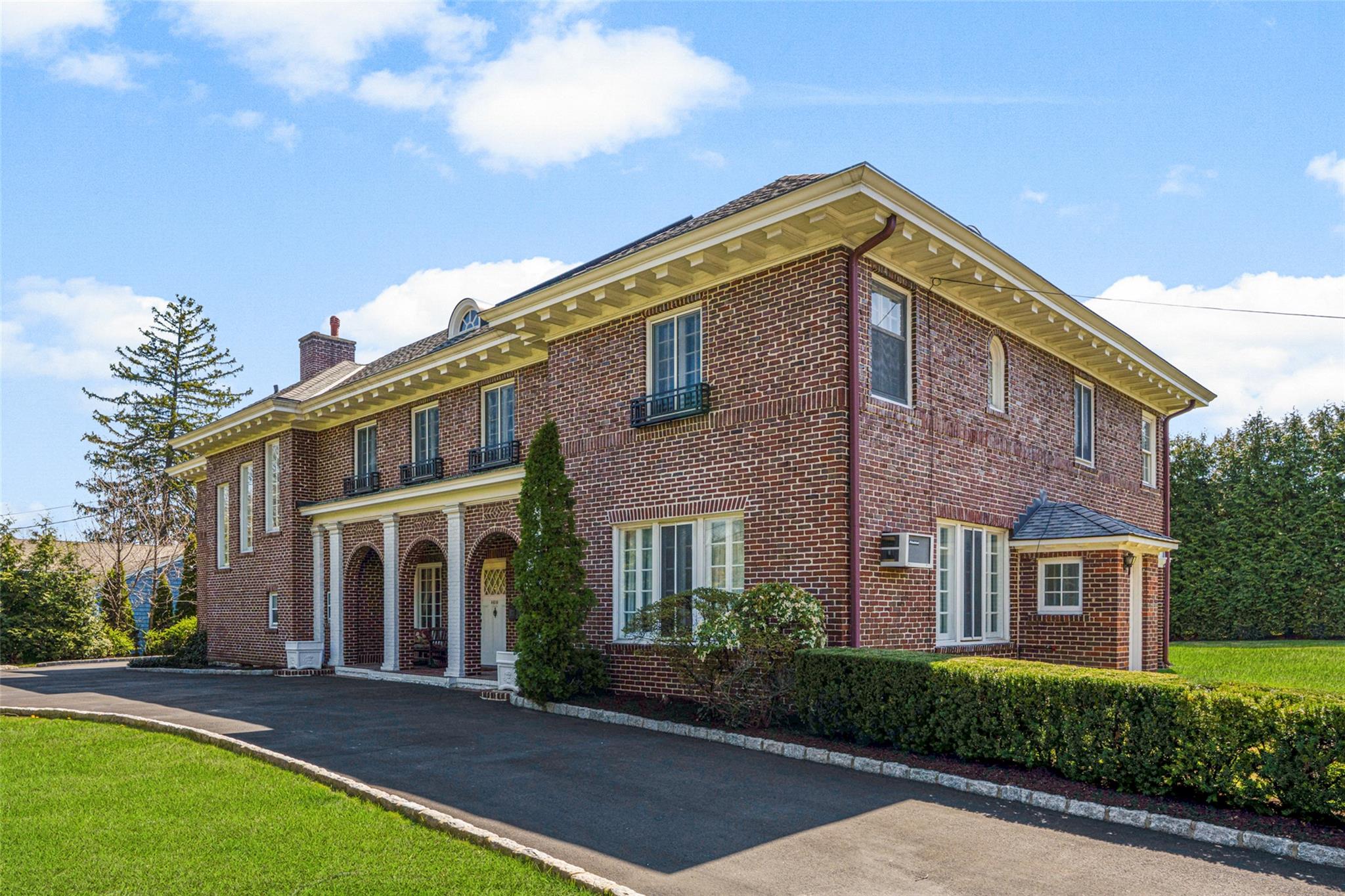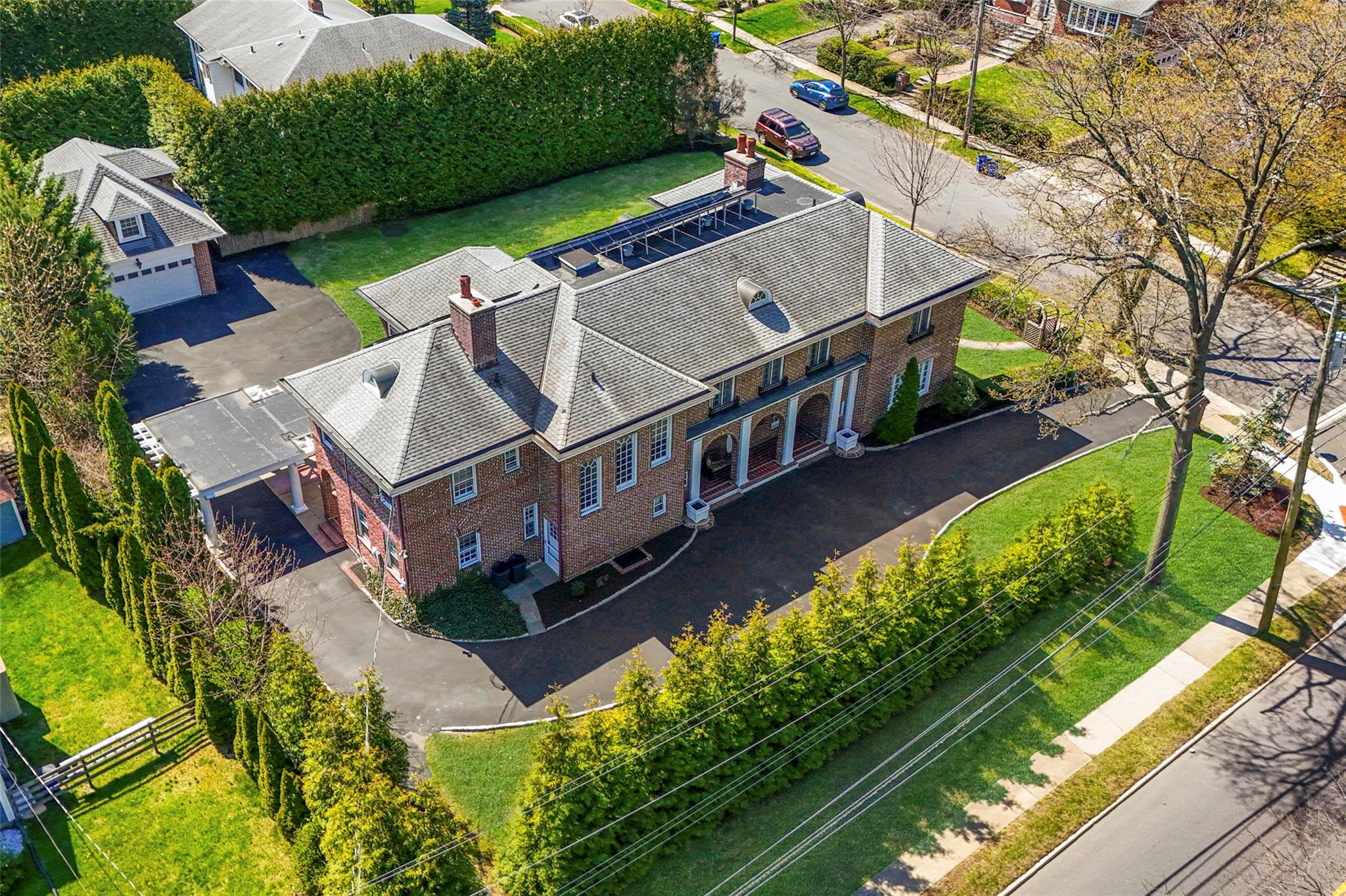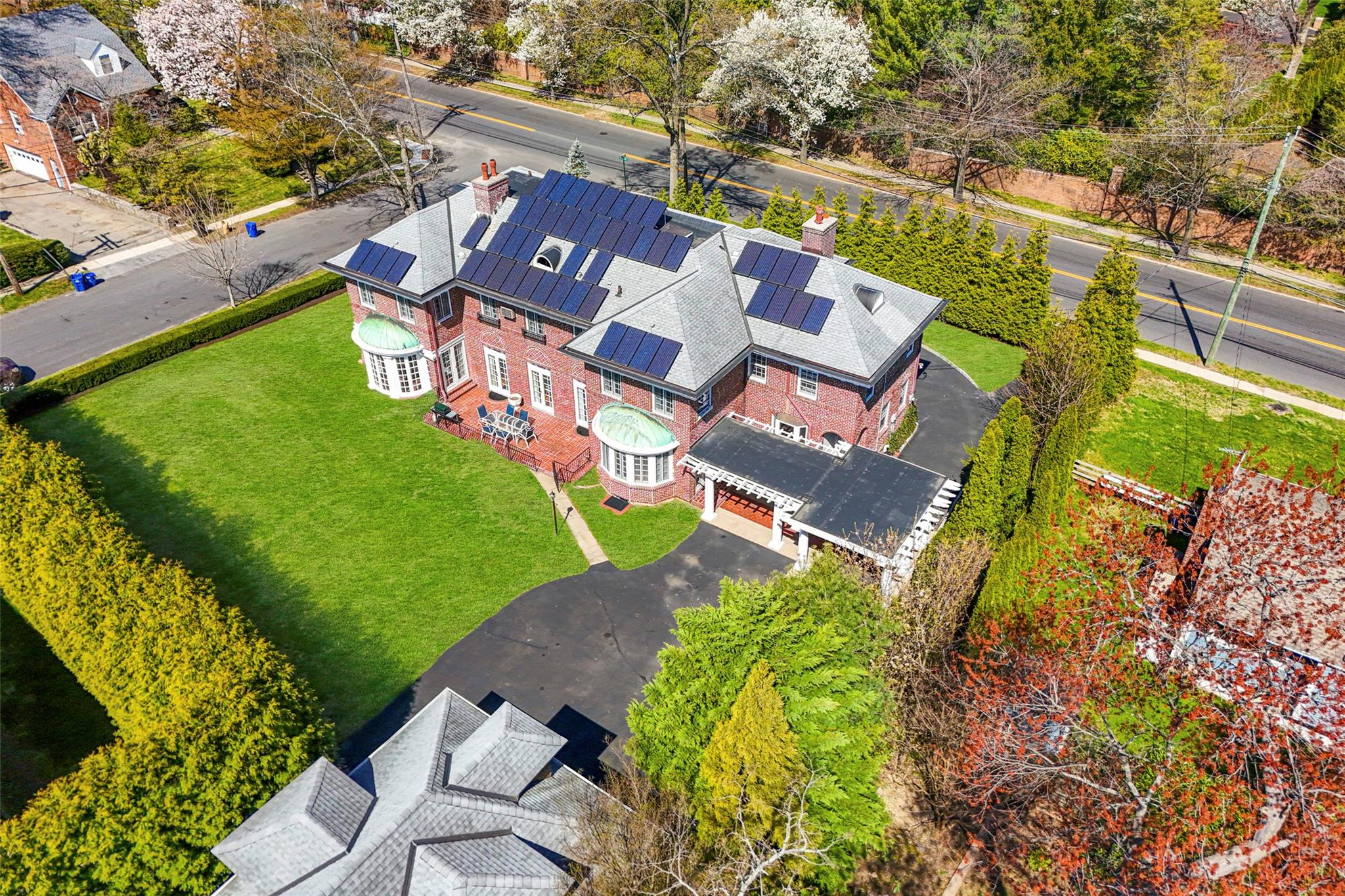


4610 Boston Post Road, Pelham, NY 10803
$2,149,000
5
Beds
6
Baths
5,658
Sq Ft
Single Family
Active
Listed by
Holly Mellstrom
Julia B Fee Sothebys Int. Rlty
Last updated:
July 14, 2025, 03:18 PM
MLS#
851362
Source:
One Key MLS
About This Home
Home Facts
Single Family
6 Baths
5 Bedrooms
Built in 1911
Price Summary
2,149,000
$379 per Sq. Ft.
MLS #:
851362
Last Updated:
July 14, 2025, 03:18 PM
Added:
3 month(s) ago
Rooms & Interior
Bedrooms
Total Bedrooms:
5
Bathrooms
Total Bathrooms:
6
Full Bathrooms:
3
Interior
Living Area:
5,658 Sq. Ft.
Structure
Structure
Architectural Style:
Colonial, Estate
Building Area:
7,780 Sq. Ft.
Year Built:
1911
Lot
Lot Size (Sq. Ft):
18,907
Finances & Disclosures
Price:
$2,149,000
Price per Sq. Ft:
$379 per Sq. Ft.
Contact an Agent
Yes, I would like more information from Coldwell Banker. Please use and/or share my information with a Coldwell Banker agent to contact me about my real estate needs.
By clicking Contact I agree a Coldwell Banker Agent may contact me by phone or text message including by automated means and prerecorded messages about real estate services, and that I can access real estate services without providing my phone number. I acknowledge that I have read and agree to the Terms of Use and Privacy Notice.
Contact an Agent
Yes, I would like more information from Coldwell Banker. Please use and/or share my information with a Coldwell Banker agent to contact me about my real estate needs.
By clicking Contact I agree a Coldwell Banker Agent may contact me by phone or text message including by automated means and prerecorded messages about real estate services, and that I can access real estate services without providing my phone number. I acknowledge that I have read and agree to the Terms of Use and Privacy Notice.