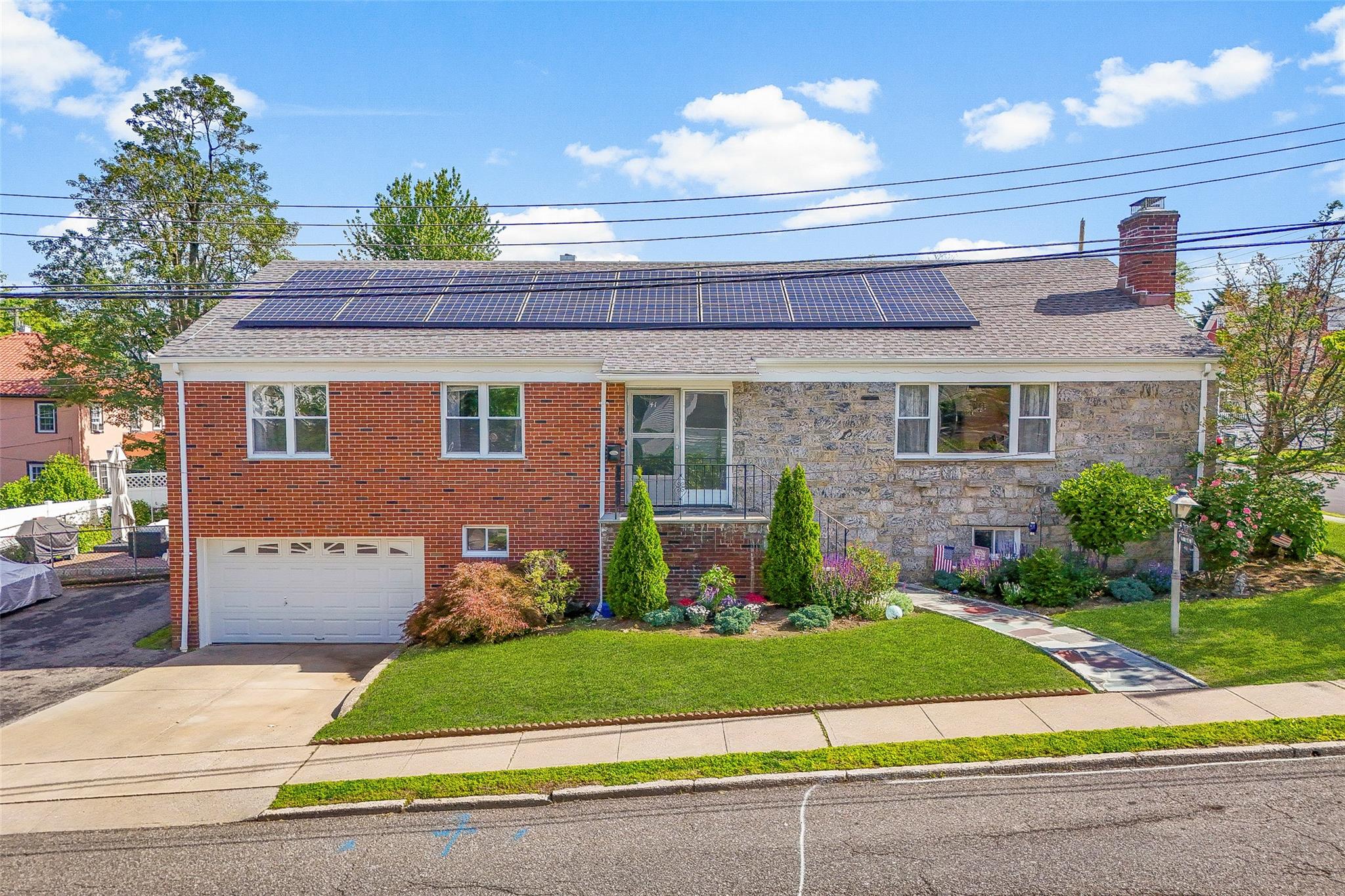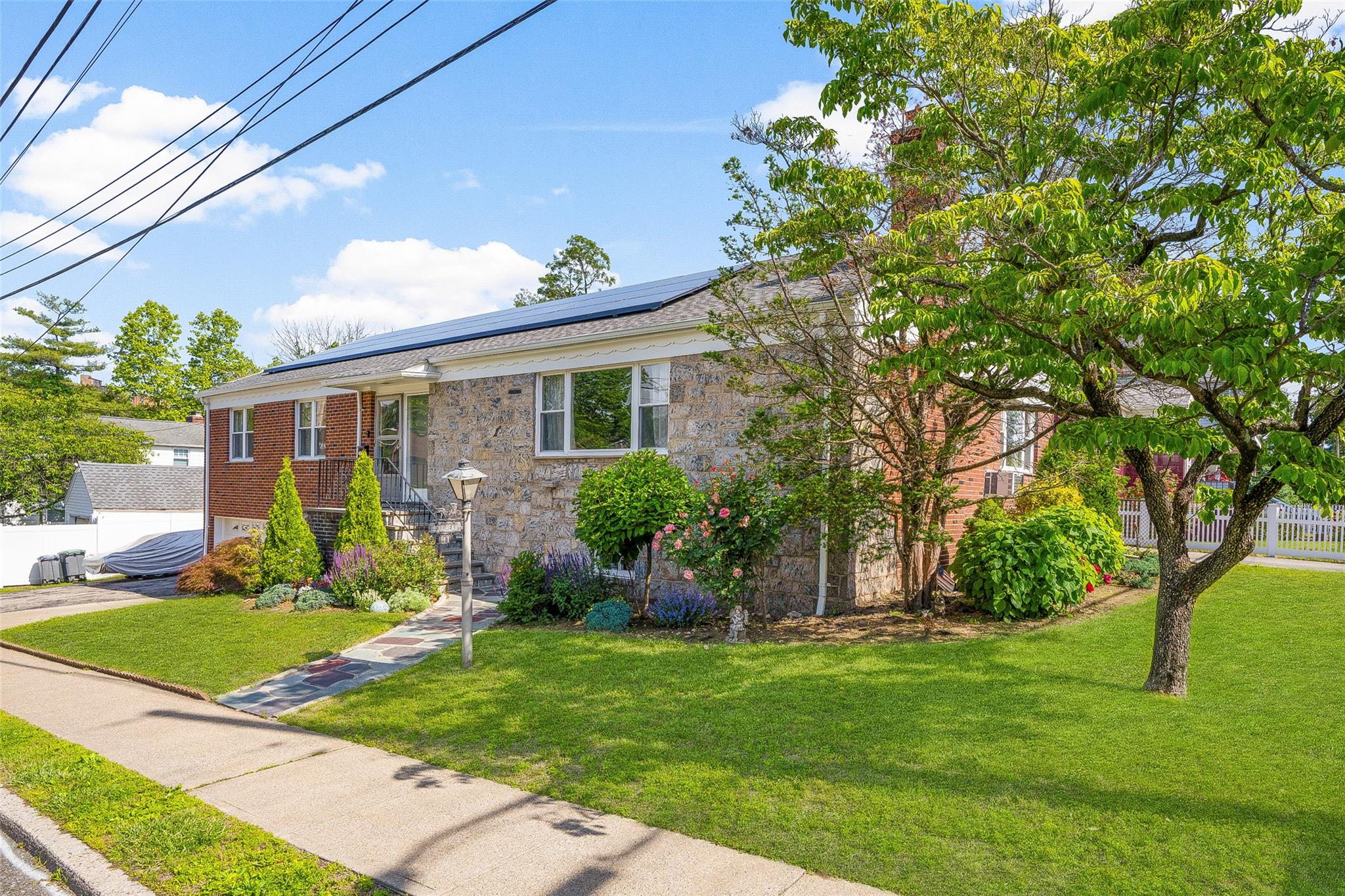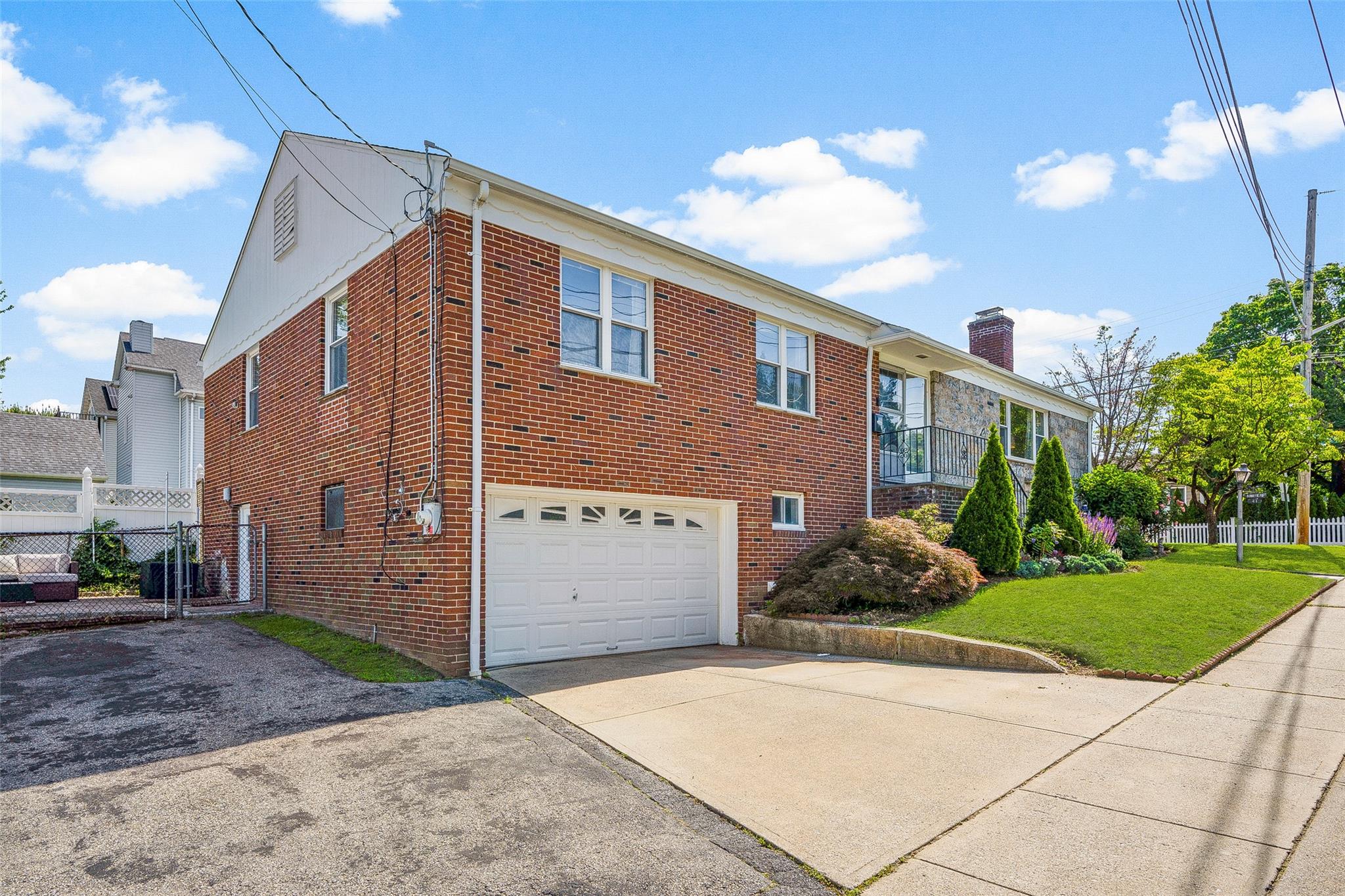


41 3rd Street, Pelham, NY 10803
$900,000
3
Beds
3
Baths
1,888
Sq Ft
Single Family
Pending
Listed by
Holly Mellstrom
Julia B Fee Sothebys Int. Rlty
Last updated:
July 13, 2025, 07:43 AM
MLS#
868011
Source:
One Key MLS
About This Home
Home Facts
Single Family
3 Baths
3 Bedrooms
Built in 1953
Price Summary
900,000
$476 per Sq. Ft.
MLS #:
868011
Last Updated:
July 13, 2025, 07:43 AM
Added:
2 month(s) ago
Rooms & Interior
Bedrooms
Total Bedrooms:
3
Bathrooms
Total Bathrooms:
3
Full Bathrooms:
3
Interior
Living Area:
1,888 Sq. Ft.
Structure
Structure
Architectural Style:
Ranch
Building Area:
2,388 Sq. Ft.
Year Built:
1953
Lot
Lot Size (Sq. Ft):
5,010
Finances & Disclosures
Price:
$900,000
Price per Sq. Ft:
$476 per Sq. Ft.
Contact an Agent
Yes, I would like more information from Coldwell Banker. Please use and/or share my information with a Coldwell Banker agent to contact me about my real estate needs.
By clicking Contact I agree a Coldwell Banker Agent may contact me by phone or text message including by automated means and prerecorded messages about real estate services, and that I can access real estate services without providing my phone number. I acknowledge that I have read and agree to the Terms of Use and Privacy Notice.
Contact an Agent
Yes, I would like more information from Coldwell Banker. Please use and/or share my information with a Coldwell Banker agent to contact me about my real estate needs.
By clicking Contact I agree a Coldwell Banker Agent may contact me by phone or text message including by automated means and prerecorded messages about real estate services, and that I can access real estate services without providing my phone number. I acknowledge that I have read and agree to the Terms of Use and Privacy Notice.