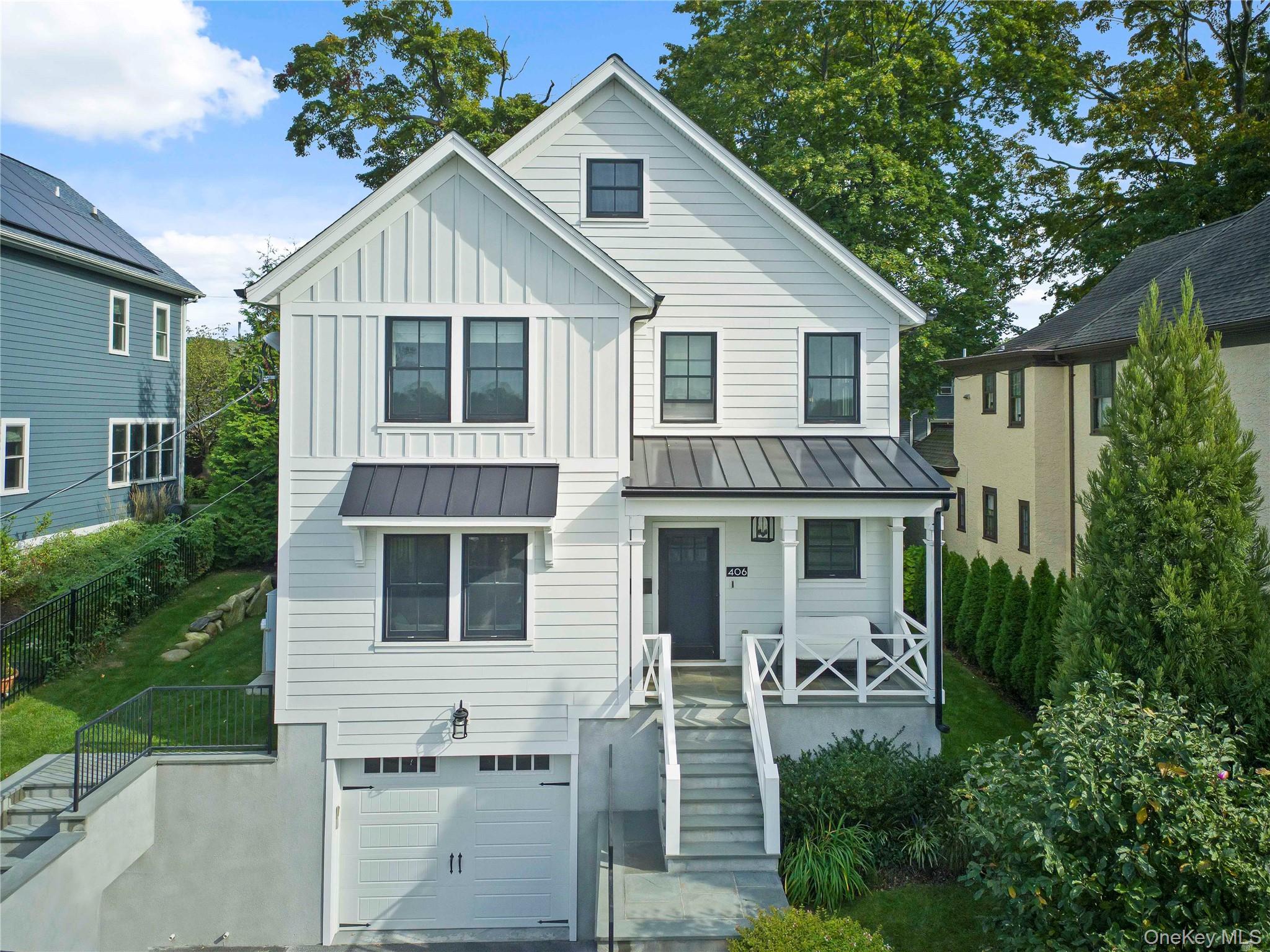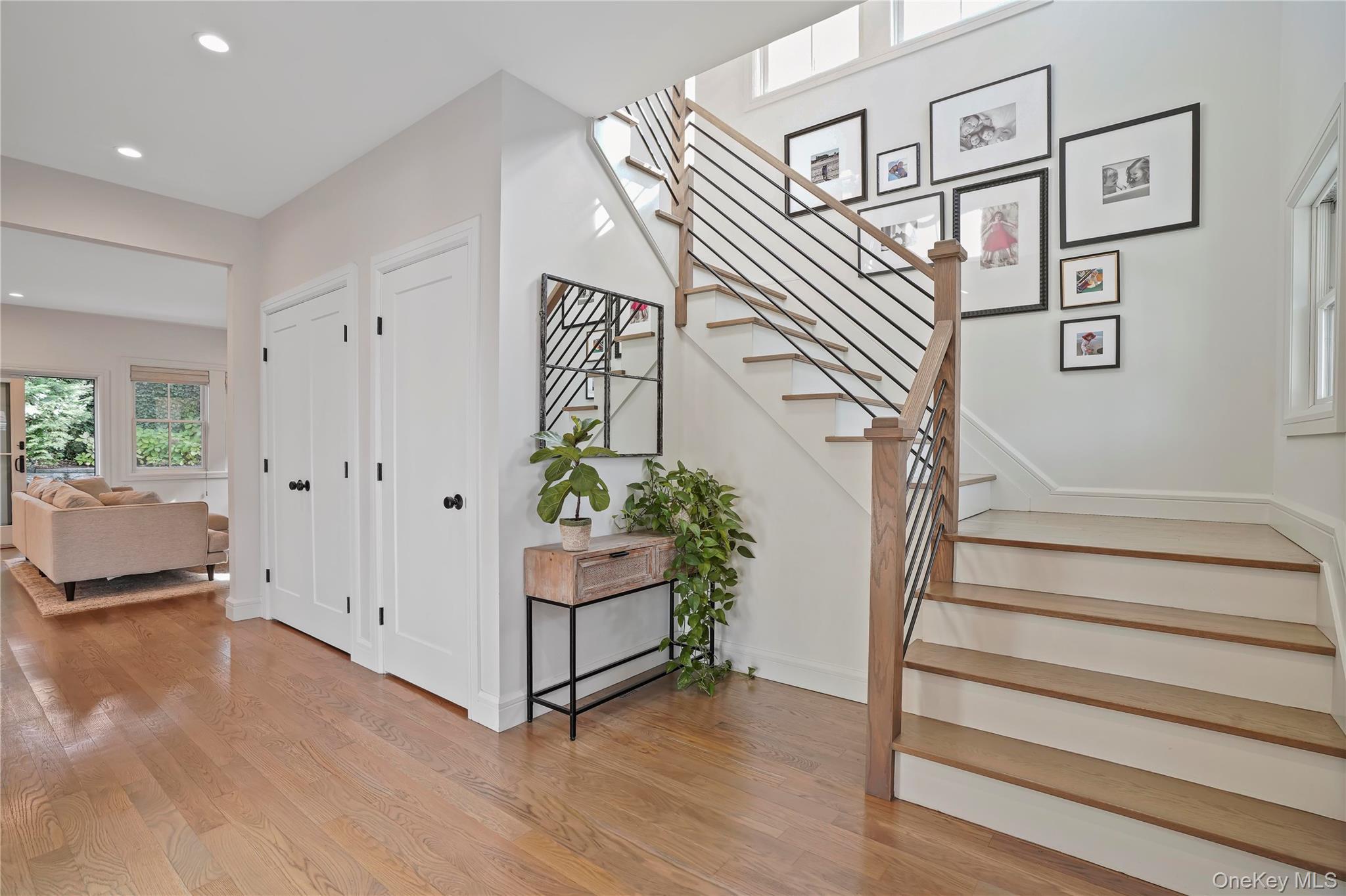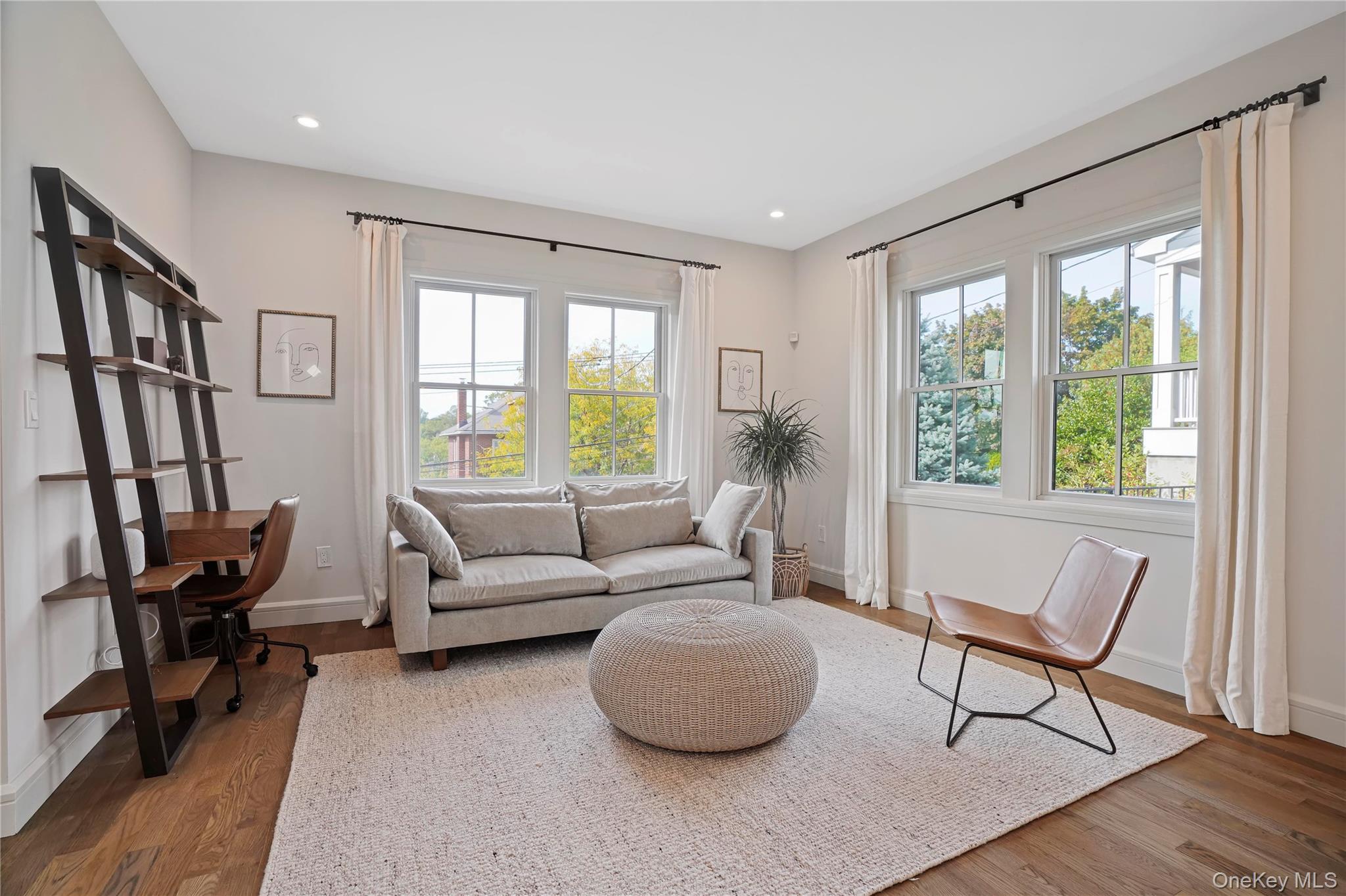


406 Sixth Avenue, Pelham, NY 10803
$1,449,000
4
Beds
3
Baths
2,092
Sq Ft
Single Family
Pending
Listed by
Arthur Scinta
Houlihan Lawrence Inc.
Last updated:
October 15, 2025, 08:02 AM
MLS#
919314
Source:
OneKey MLS
About This Home
Home Facts
Single Family
3 Baths
4 Bedrooms
Built in 2020
Price Summary
1,449,000
$692 per Sq. Ft.
MLS #:
919314
Last Updated:
October 15, 2025, 08:02 AM
Added:
22 day(s) ago
Rooms & Interior
Bedrooms
Total Bedrooms:
4
Bathrooms
Total Bathrooms:
3
Full Bathrooms:
2
Interior
Living Area:
2,092 Sq. Ft.
Structure
Structure
Architectural Style:
Farmhouse, Modern
Building Area:
2,092 Sq. Ft.
Year Built:
2020
Lot
Lot Size (Sq. Ft):
5,070
Finances & Disclosures
Price:
$1,449,000
Price per Sq. Ft:
$692 per Sq. Ft.
Contact an Agent
Yes, I would like more information from Coldwell Banker. Please use and/or share my information with a Coldwell Banker agent to contact me about my real estate needs.
By clicking Contact I agree a Coldwell Banker Agent may contact me by phone or text message including by automated means and prerecorded messages about real estate services, and that I can access real estate services without providing my phone number. I acknowledge that I have read and agree to the Terms of Use and Privacy Notice.
Contact an Agent
Yes, I would like more information from Coldwell Banker. Please use and/or share my information with a Coldwell Banker agent to contact me about my real estate needs.
By clicking Contact I agree a Coldwell Banker Agent may contact me by phone or text message including by automated means and prerecorded messages about real estate services, and that I can access real estate services without providing my phone number. I acknowledge that I have read and agree to the Terms of Use and Privacy Notice.