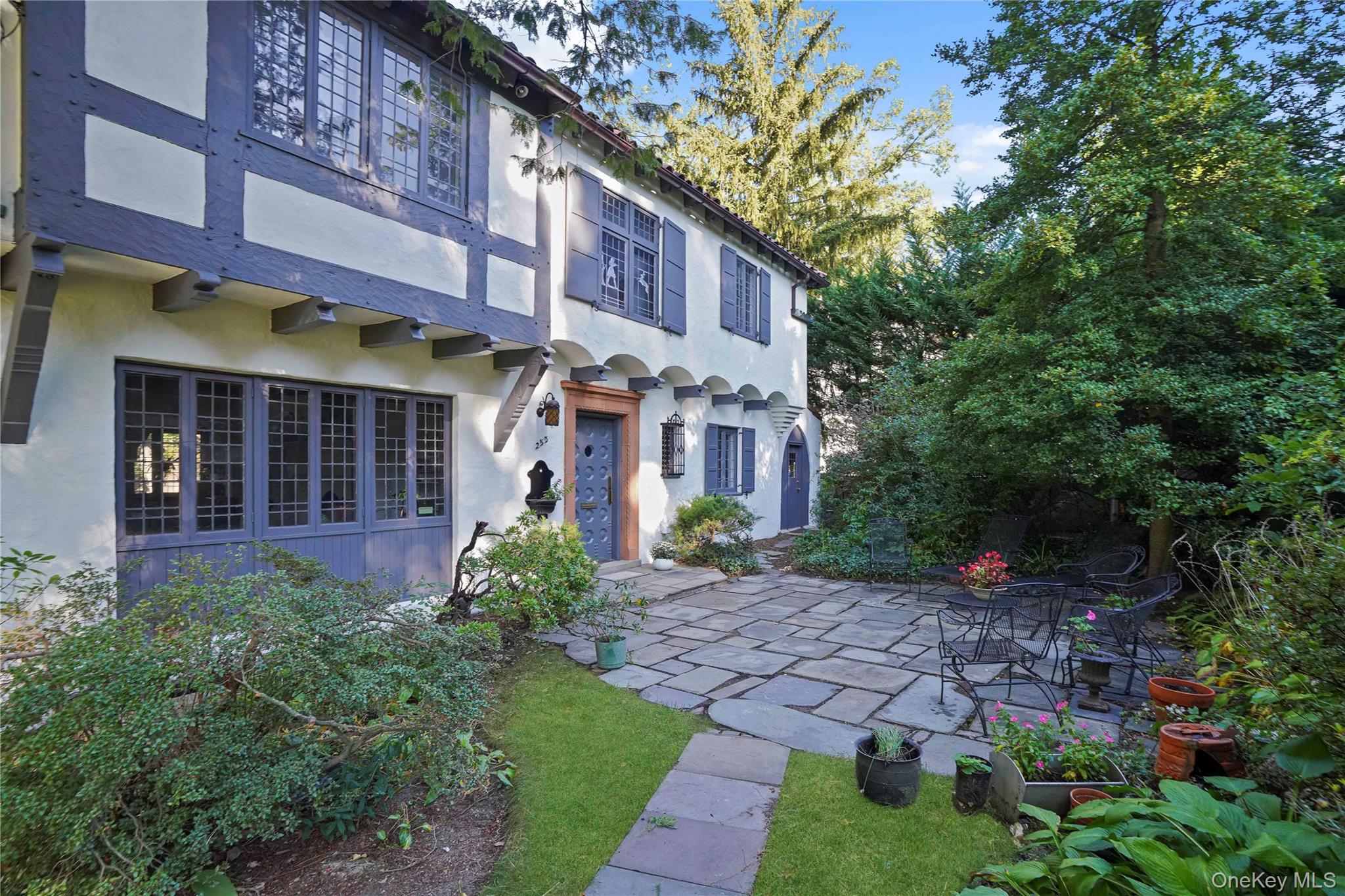


253 Cliff Avenue, Pelham, NY 10803
$1,580,000
4
Beds
3
Baths
2,928
Sq Ft
Single Family
Pending
Listed by
Geraldine Engstrom
Arthur Scinta
Houlihan Lawrence Inc.
Last updated:
November 15, 2025, 09:25 AM
MLS#
912869
Source:
OneKey MLS
About This Home
Home Facts
Single Family
3 Baths
4 Bedrooms
Built in 1921
Price Summary
1,580,000
$539 per Sq. Ft.
MLS #:
912869
Last Updated:
November 15, 2025, 09:25 AM
Added:
1 month(s) ago
Rooms & Interior
Bedrooms
Total Bedrooms:
4
Bathrooms
Total Bathrooms:
3
Full Bathrooms:
2
Interior
Living Area:
2,928 Sq. Ft.
Structure
Structure
Architectural Style:
Mediterranean
Building Area:
3,528 Sq. Ft.
Year Built:
1921
Lot
Lot Size (Sq. Ft):
8,886
Finances & Disclosures
Price:
$1,580,000
Price per Sq. Ft:
$539 per Sq. Ft.
Contact an Agent
Yes, I would like more information from Coldwell Banker. Please use and/or share my information with a Coldwell Banker agent to contact me about my real estate needs.
By clicking Contact I agree a Coldwell Banker Agent may contact me by phone or text message including by automated means and prerecorded messages about real estate services, and that I can access real estate services without providing my phone number. I acknowledge that I have read and agree to the Terms of Use and Privacy Notice.
Contact an Agent
Yes, I would like more information from Coldwell Banker. Please use and/or share my information with a Coldwell Banker agent to contact me about my real estate needs.
By clicking Contact I agree a Coldwell Banker Agent may contact me by phone or text message including by automated means and prerecorded messages about real estate services, and that I can access real estate services without providing my phone number. I acknowledge that I have read and agree to the Terms of Use and Privacy Notice.