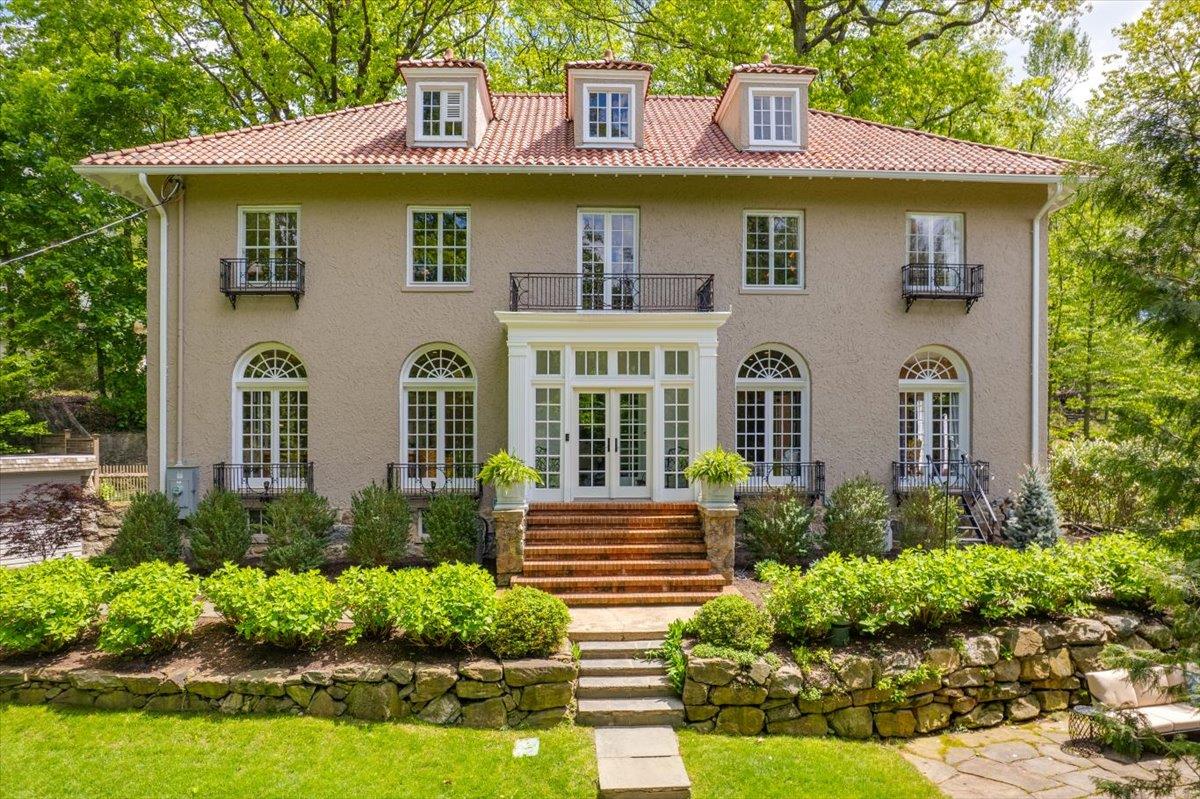Local Realty Service Provided By: Coldwell Banker Easton Properties

134 Harmon Avenue, Pelham, NY 10803
$2,800,000
6
Beds
5
Baths
4,641
Sq Ft
Single Family
Sold
Listed by
Jennifer A. Gilchrist
Bought with Compass Greater NY, LLC
Compass Greater Ny, LLC.
MLS#
849813
Source:
OneKey MLS
Sorry, we are unable to map this address
About This Home
Home Facts
Single Family
5 Baths
6 Bedrooms
Built in 1923
Price Summary
2,695,000
$580 per Sq. Ft.
MLS #:
849813
Sold:
September 9, 2025
Rooms & Interior
Bedrooms
Total Bedrooms:
6
Bathrooms
Total Bathrooms:
5
Full Bathrooms:
3
Interior
Living Area:
4,641 Sq. Ft.
Structure
Structure
Architectural Style:
Mediterranean
Building Area:
5,837 Sq. Ft.
Year Built:
1923
Lot
Lot Size (Sq. Ft):
22,892
Finances & Disclosures
Price:
$2,695,000
Price per Sq. Ft:
$580 per Sq. Ft.
Source:OneKey MLS
Copyright 2025 OneKey MLS. All rights reserved. Listings courtesy of OneKey MLS as distributed by MLS GRID . OneKey MLS provides content displayed here (“provided content”) on an “as is” basis and makes no representations or warranties regarding the provided content, including, but not limited to those of non-infringement, timeliness, accuracy, or completeness. Individuals and companies using information presented are responsible for verification and validation of information they utilize and present to their customers and clients. OneKey MLS will not be liable for any damage or loss resulting from use of the provided content or the products available through Portals, IDX, VOW, and/or Syndication. Recipients of this information shall not resell, redistribute, reproduce, modify, or otherwise copy any portion thereof without the expressed written consent of OneKey MLS.