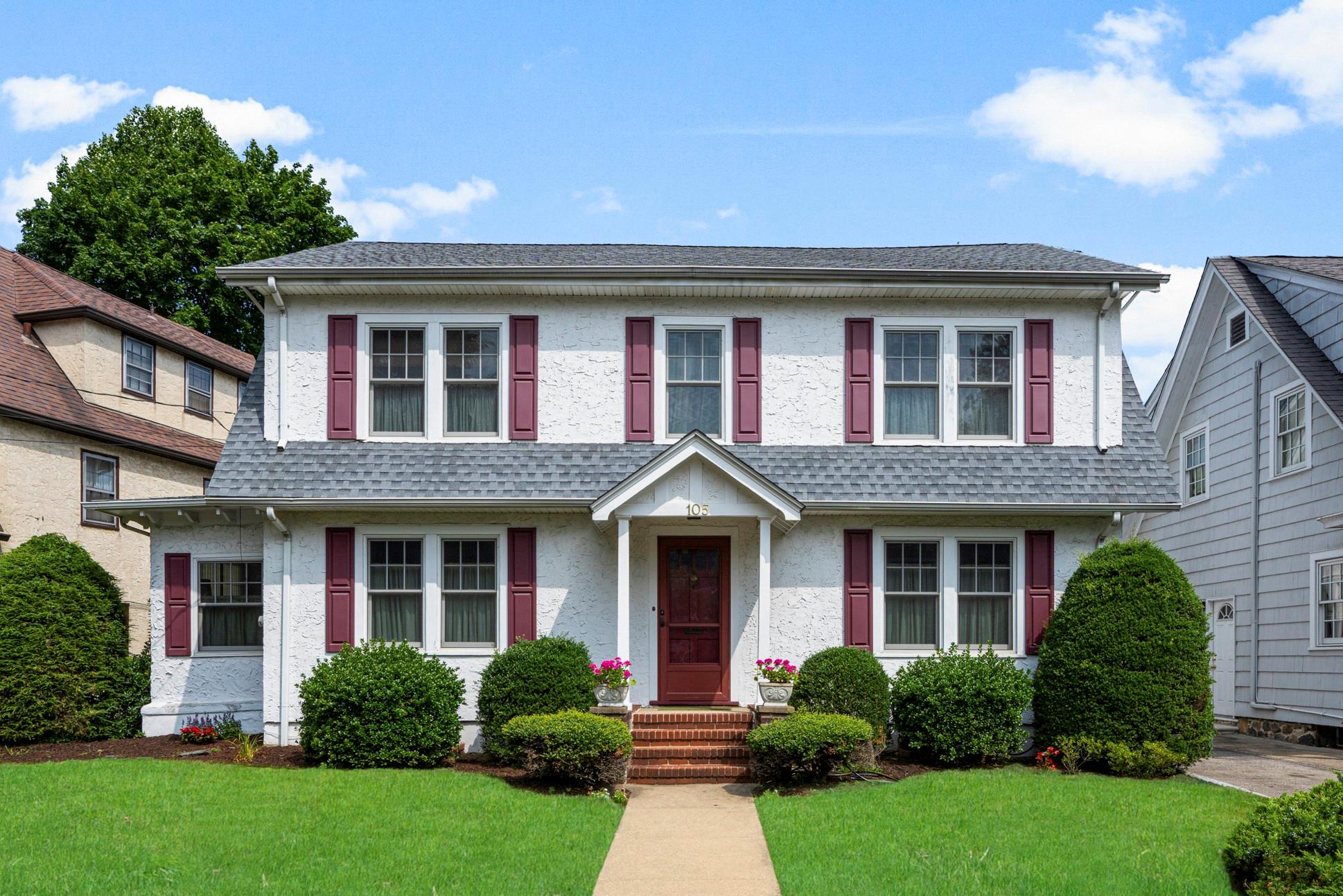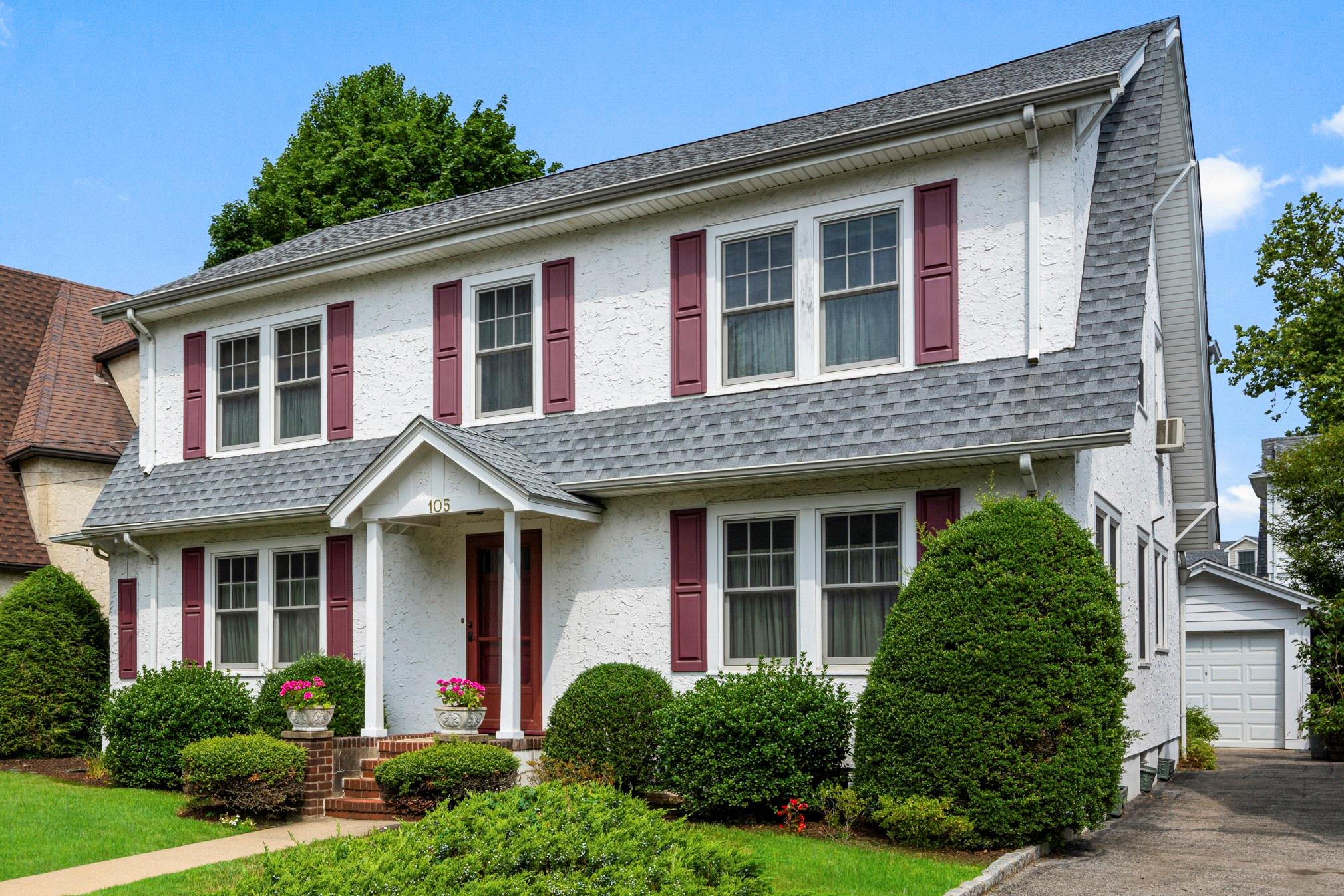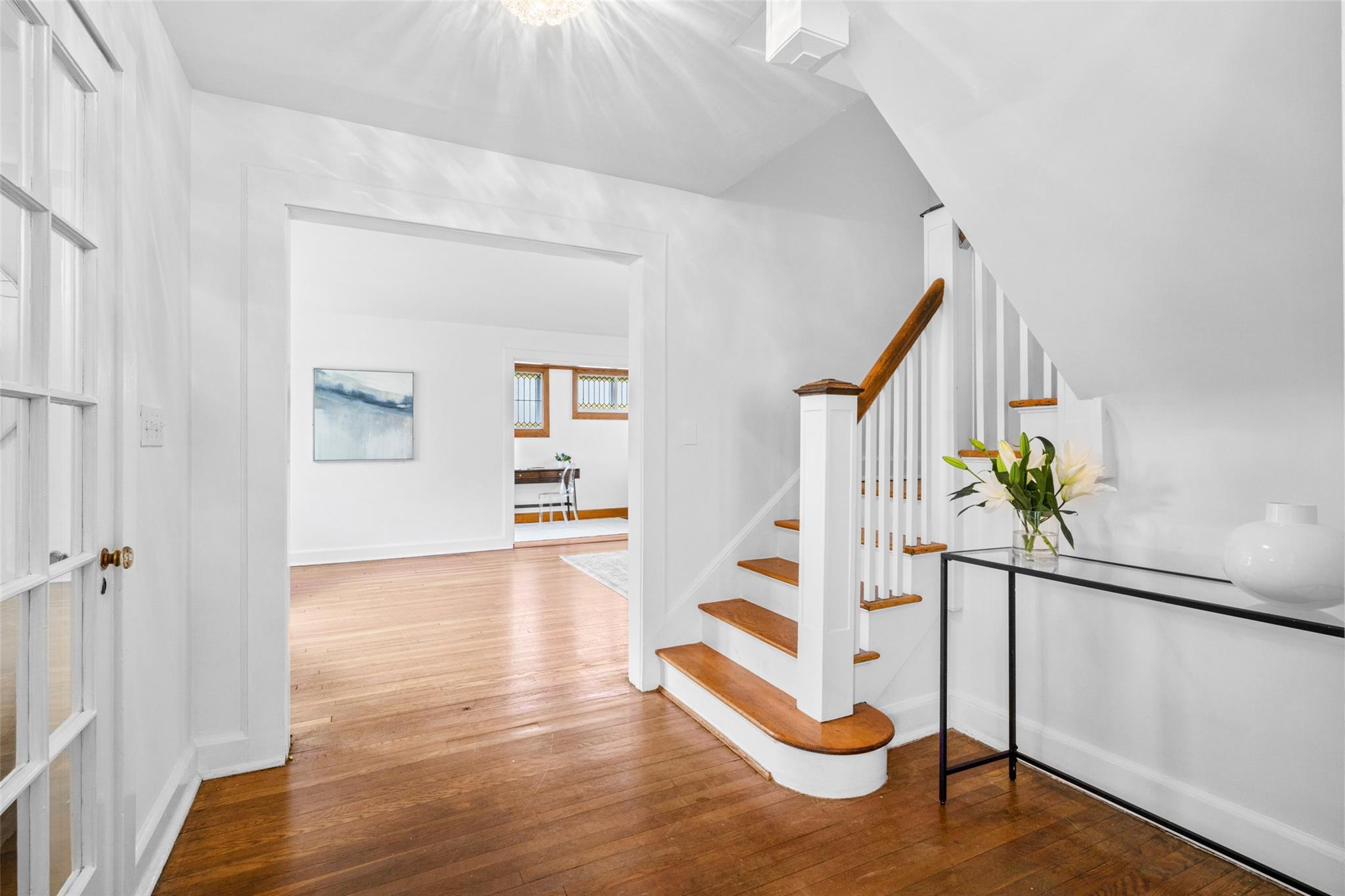


105 Reed Avenue, Pelham, NY 10803
$1,245,000
4
Beds
3
Baths
2,296
Sq Ft
Single Family
Pending
Listed by
Ellen Lee
Houlihan Lawrence Inc.
Last updated:
May 6, 2025, 11:37 AM
MLS#
811725
Source:
LI
About This Home
Home Facts
Single Family
3 Baths
4 Bedrooms
Built in 1923
Price Summary
1,245,000
$542 per Sq. Ft.
MLS #:
811725
Last Updated:
May 6, 2025, 11:37 AM
Added:
19 day(s) ago
Rooms & Interior
Bedrooms
Total Bedrooms:
4
Bathrooms
Total Bathrooms:
3
Full Bathrooms:
2
Interior
Living Area:
2,296 Sq. Ft.
Structure
Structure
Architectural Style:
Colonial
Building Area:
2,296 Sq. Ft.
Year Built:
1923
Lot
Lot Size (Sq. Ft):
6,042
Finances & Disclosures
Price:
$1,245,000
Price per Sq. Ft:
$542 per Sq. Ft.
Contact an Agent
Yes, I would like more information from Coldwell Banker. Please use and/or share my information with a Coldwell Banker agent to contact me about my real estate needs.
By clicking Contact I agree a Coldwell Banker Agent may contact me by phone or text message including by automated means and prerecorded messages about real estate services, and that I can access real estate services without providing my phone number. I acknowledge that I have read and agree to the Terms of Use and Privacy Notice.
Contact an Agent
Yes, I would like more information from Coldwell Banker. Please use and/or share my information with a Coldwell Banker agent to contact me about my real estate needs.
By clicking Contact I agree a Coldwell Banker Agent may contact me by phone or text message including by automated means and prerecorded messages about real estate services, and that I can access real estate services without providing my phone number. I acknowledge that I have read and agree to the Terms of Use and Privacy Notice.